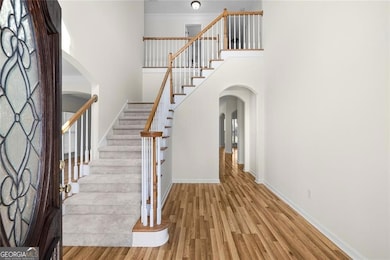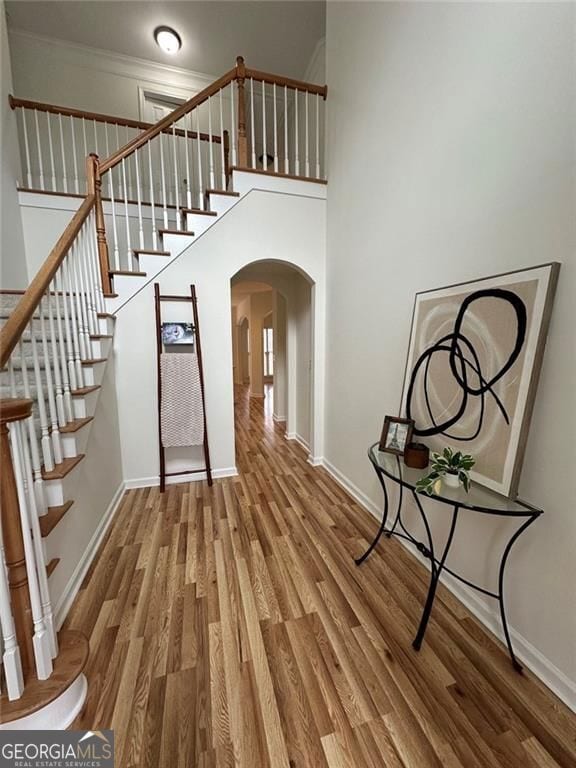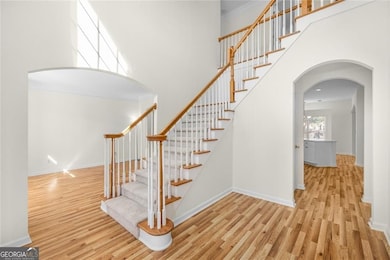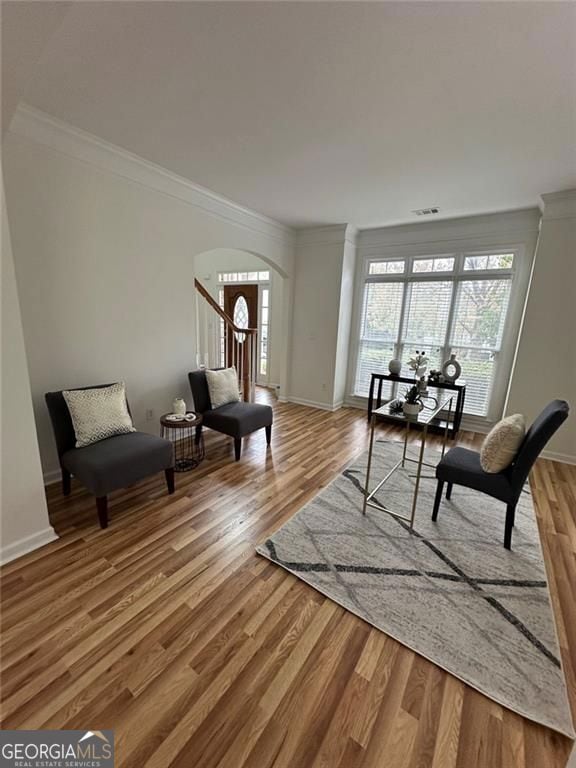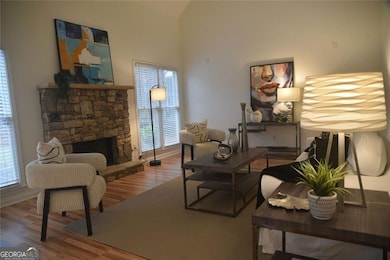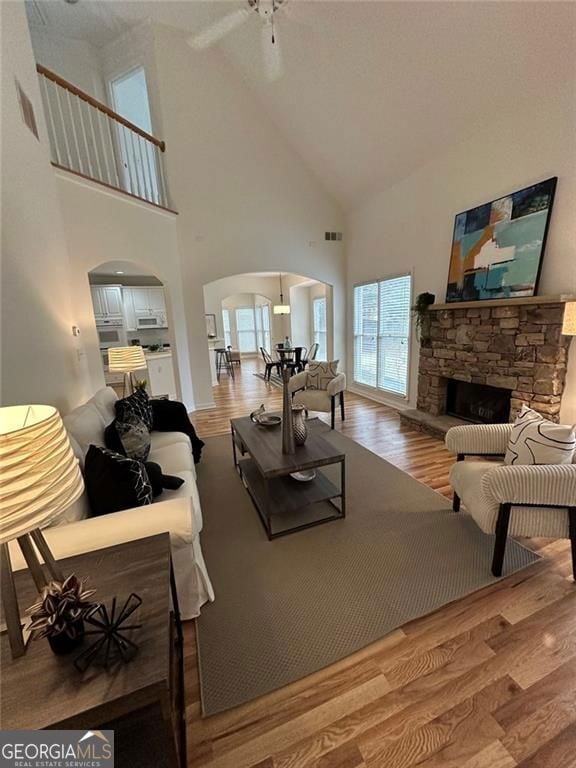1205 Nottoway Trail Marietta, GA 30066
Sandy Plains NeighborhoodEstimated payment $3,058/month
Highlights
- Dining Room Seats More Than Twelve
- Clubhouse
- Wood Flooring
- Kincaid Elementary School Rated A
- Traditional Architecture
- Bonus Room
About This Home
Exceptional Opportunity and value in East Cobb! This beautifully maintained home offers unbeatable value at its new price point. Tucked within one of East Cobb's most sought-after communities, it blends comfort, convenience, and an active neighborhood lifestyle all in one. Enjoy quick access to I-75, Historic Marietta Square, Kennesaw State University, Truist Park, shopping, dining, and scenic parks-everything you need within minutes. Inside, discover 4 spacious bedrooms, 2.5 baths, a bright formal living and dining room, and a dramatic two-story family room with a fireplace. The kitchen flows effortlessly into a sunny breakfast area and cheerful sunroom-perfect for everyday living or relaxed entertaining. Upstairs, the primary suite features a walk-in closet, soaking tub, and separate shower for your private retreat. Recent updates include fresh interior and exterior paint, new flooring, a newer water heater, and a washer and dryer included-all truly move-in ready. Step outside to a fenced backyard designed for outdoor enjoyment-ideal for gardening, play, or peaceful relaxation. The community amenities are outstanding, featuring a lake, clubhouse, playground, Jr. Olympic-size pool, tennis and pickleball courts, and walking trails-a vibrant environment for every lifestyle. With its prime East Cobb location, thoughtful updates, and resort-style amenities, this home delivers outstanding value and everyday comfort. Don't miss your chance to make it yours! Hardcoat stucco front and cement siding on 3 sides, recently painted exterior.
Listing Agent
BHHS Georgia Properties Brokerage Phone: (678) 585-0070 License #209679 Listed on: 10/30/2025

Home Details
Home Type
- Single Family
Est. Annual Taxes
- $1,242
Year Built
- Built in 1999
Lot Details
- 6,970 Sq Ft Lot
- Back Yard Fenced
- Level Lot
- Garden
- Grass Covered Lot
HOA Fees
- $50 Monthly HOA Fees
Parking
- 2 Car Garage
Home Design
- Traditional Architecture
- Slab Foundation
- Composition Roof
- Concrete Siding
- Stucco
Interior Spaces
- 2,832 Sq Ft Home
- 2-Story Property
- High Ceiling
- Ceiling Fan
- Entrance Foyer
- Family Room with Fireplace
- Dining Room Seats More Than Twelve
- Formal Dining Room
- Bonus Room
- Basement
Kitchen
- Breakfast Room
- Breakfast Bar
- Walk-In Pantry
- Built-In Double Oven
- Dishwasher
- Stainless Steel Appliances
- Solid Surface Countertops
- Disposal
Flooring
- Wood
- Carpet
Bedrooms and Bathrooms
- 4 Bedrooms
- Double Vanity
- Soaking Tub
- Separate Shower
Laundry
- Dryer
- Washer
Outdoor Features
- Patio
Schools
- Kincaid Elementary School
- Daniell Middle School
- Sprayberry High School
Utilities
- Central Heating and Cooling System
- 220 Volts
- Gas Water Heater
- Phone Available
Listing and Financial Details
- Legal Lot and Block 2 / D
Community Details
Overview
- Association fees include swimming, tennis
- St Charles Square Subdivision
Amenities
- Clubhouse
Recreation
- Tennis Courts
- Community Pool
Map
Home Values in the Area
Average Home Value in this Area
Tax History
| Year | Tax Paid | Tax Assessment Tax Assessment Total Assessment is a certain percentage of the fair market value that is determined by local assessors to be the total taxable value of land and additions on the property. | Land | Improvement |
|---|---|---|---|---|
| 2025 | $1,238 | $216,868 | $52,000 | $164,868 |
| 2024 | $1,242 | $216,868 | $52,000 | $164,868 |
| 2023 | $990 | $201,568 | $40,000 | $161,568 |
| 2022 | $1,100 | $169,440 | $33,600 | $135,840 |
| 2021 | $1,027 | $145,036 | $33,600 | $111,436 |
| 2020 | $988 | $131,712 | $33,600 | $98,112 |
| 2019 | $988 | $131,712 | $33,600 | $98,112 |
| 2018 | $960 | $122,372 | $33,600 | $88,772 |
| 2017 | $853 | $122,372 | $33,600 | $88,772 |
| 2016 | $2,615 | $105,772 | $31,600 | $74,172 |
| 2015 | $2,674 | $105,772 | $31,600 | $74,172 |
| 2014 | $2,693 | $105,772 | $0 | $0 |
Property History
| Date | Event | Price | List to Sale | Price per Sq Ft |
|---|---|---|---|---|
| 10/30/2025 10/30/25 | For Sale | $549,900 | -- | $194 / Sq Ft |
Purchase History
| Date | Type | Sale Price | Title Company |
|---|---|---|---|
| Quit Claim Deed | -- | -- | |
| Quit Claim Deed | -- | -- | |
| Deed | $259,000 | -- | |
| Deed | $205,000 | -- |
Mortgage History
| Date | Status | Loan Amount | Loan Type |
|---|---|---|---|
| Previous Owner | $207,200 | New Conventional | |
| Previous Owner | $194,700 | New Conventional |
Source: Georgia MLS
MLS Number: 10634447
APN: 16-0778-0-139-0
- 1752 Chanson Place NE
- 1927 Addison Rd NE
- 1463 Evanston Ln
- 1608 Willie Dr
- 1747 Wingard Dr
- 2289 Addison Rd NE
- 2086 Arrowhead Trail
- 2490 Trent Dr
- 667 Mitchell Dr
- 1290 Crown Terrace
- 1630 Rex Dr
- 1502 Oakmoor Place
- 2829 Pine Meadow Dr
- 577 Kurtz Rd
- 1633 Oak Chase Ct
- 1083 Soaring Way
- 1050 Rockcrest Dr
- 1136 Commons Ln
- 2733 Ashbury Point Ln
- 1649 Stillwater Park Ct

