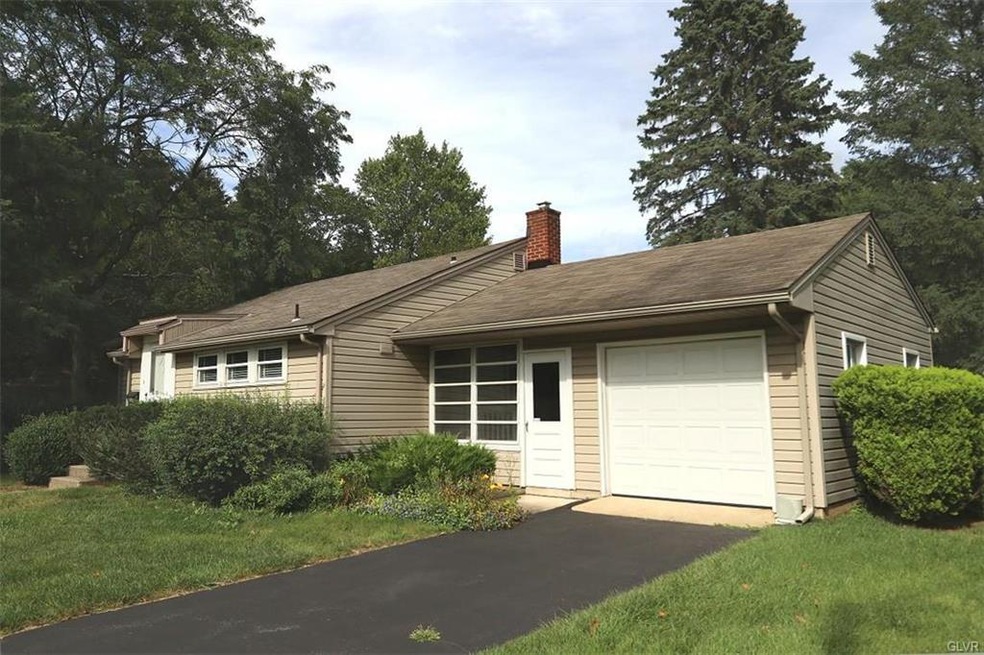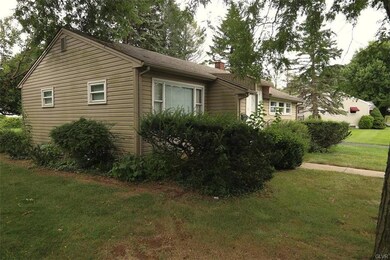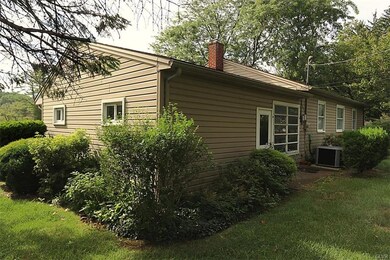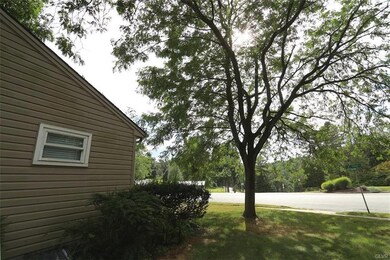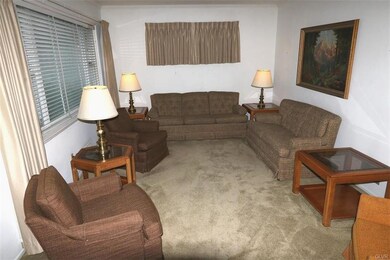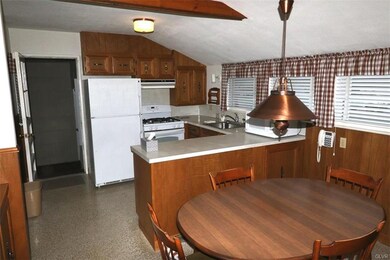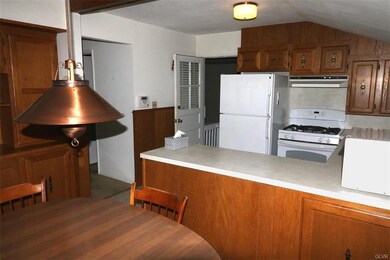
1205 S Jefferson St Allentown, PA 18103
Southside NeighborhoodEstimated Value: $282,000 - $293,000
Highlights
- Wood Flooring
- Porch
- Eat-In Kitchen
- Corner Lot
- 1 Car Attached Garage
- Cedar Closet
About This Home
As of October 2021Beautiful Lehigh Parkway can be seen from this well kept Allentown 3BR ranch with one car garage, central air, quality hardwood floors, finished lower level knotty pine family room, operational ADT security system, economical gas heat, comfortable breezeway, plus nicely landscaped lot. You will love an early morning stroll through the park or a sunset walk along Little Lehigh creek. This affordable beauty is perfect for today's young couple just starting out or the buyer looking to downsize.
Home Details
Home Type
- Single Family
Est. Annual Taxes
- $4,499
Year Built
- Built in 1953
Lot Details
- 9,309 Sq Ft Lot
- Corner Lot
- Level Lot
- Property is zoned RMH
Home Design
- Asphalt Roof
- Vinyl Construction Material
Interior Spaces
- 1,116 Sq Ft Home
- 1-Story Property
- Drapes & Rods
- Window Screens
- Family Room Downstairs
- Partially Finished Basement
- Basement Fills Entire Space Under The House
Kitchen
- Eat-In Kitchen
- Gas Oven
Flooring
- Wood
- Wall to Wall Carpet
- Tile
Bedrooms and Bathrooms
- 3 Bedrooms
- Cedar Closet
- 1 Full Bathroom
Laundry
- Laundry on lower level
- Dryer
- Washer
Home Security
- Home Security System
- Storm Doors
- Fire and Smoke Detector
Parking
- 1 Car Attached Garage
- Garage Door Opener
- On-Street Parking
- Off-Street Parking
Outdoor Features
- Shed
- Breezeway
- Porch
Utilities
- Forced Air Heating and Cooling System
- Hot Water Heating System
- Heating System Uses Gas
- Less than 100 Amp Service
- Gas Water Heater
- Cable TV Available
Listing and Financial Details
- Assessor Parcel Number 549694302659-001
Ownership History
Purchase Details
Home Financials for this Owner
Home Financials are based on the most recent Mortgage that was taken out on this home.Purchase Details
Purchase Details
Similar Homes in Allentown, PA
Home Values in the Area
Average Home Value in this Area
Purchase History
| Date | Buyer | Sale Price | Title Company |
|---|---|---|---|
| Ehrig Megan Marie | $229,900 | Associated Abstract Svcs Llc | |
| Becker Elsie M | -- | None Available | |
| Becker Earl A | -- | -- |
Mortgage History
| Date | Status | Borrower | Loan Amount |
|---|---|---|---|
| Open | Ehrig Megan Marie | $223,003 |
Property History
| Date | Event | Price | Change | Sq Ft Price |
|---|---|---|---|---|
| 10/08/2021 10/08/21 | Sold | $229,900 | 0.0% | $206 / Sq Ft |
| 08/30/2021 08/30/21 | Pending | -- | -- | -- |
| 08/23/2021 08/23/21 | Price Changed | $229,900 | +2.2% | $206 / Sq Ft |
| 08/23/2021 08/23/21 | For Sale | $224,900 | -- | $202 / Sq Ft |
Tax History Compared to Growth
Tax History
| Year | Tax Paid | Tax Assessment Tax Assessment Total Assessment is a certain percentage of the fair market value that is determined by local assessors to be the total taxable value of land and additions on the property. | Land | Improvement |
|---|---|---|---|---|
| 2025 | $4,647 | $129,800 | $33,500 | $96,300 |
| 2024 | $4,647 | $129,800 | $33,500 | $96,300 |
| 2023 | $4,647 | $129,800 | $33,500 | $96,300 |
| 2022 | $4,499 | $129,800 | $96,300 | $33,500 |
| 2021 | $4,418 | $129,800 | $33,500 | $96,300 |
| 2020 | $4,314 | $129,800 | $33,500 | $96,300 |
| 2019 | $4,251 | $129,800 | $33,500 | $96,300 |
| 2018 | $3,907 | $129,800 | $33,500 | $96,300 |
| 2017 | $3,817 | $129,800 | $33,500 | $96,300 |
| 2016 | -- | $129,800 | $33,500 | $96,300 |
| 2015 | -- | $129,800 | $33,500 | $96,300 |
| 2014 | -- | $129,800 | $33,500 | $96,300 |
Agents Affiliated with this Home
-
Daniel Joseph
D
Seller's Agent in 2021
Daniel Joseph
Joseph Real Estate/Daniel
(610) 657-6151
6 in this area
54 Total Sales
-
Janice Kavounas

Buyer's Agent in 2021
Janice Kavounas
Coldwell Banker Heritage R E
(484) 553-3828
3 in this area
24 Total Sales
Map
Source: Greater Lehigh Valley REALTORS®
MLS Number: 676689
APN: 549694302659-1
- 1127 Lehigh St
- 2212 S Melrose St
- 840 842 S 10th St
- 840 S 10th St Unit 842
- 1232 S 8th St
- 802 Saint John St
- 1845 Lehigh Pkwy N
- 750 Blue Heron Dr
- 740 Blue Heron Dr
- 6085 Saint John St
- 707 Blue Heron Dr
- 1163 Lova Ln
- 732 Lehigh St
- 1208 W Union St
- 330 S 18th St
- 128 S 12th St
- 117 S Blank St
- 630 Lehigh St
- 1214 W Hickory St
- 115 S Blank St
- 1205 S Jefferson St
- 1236 Lehigh Pkwy S
- 1215 S Jefferson St
- 1215 S Jefferson St
- 1256 Fayette St
- 1195 S Jefferson St
- 1255 W Tioga St
- 1250 Fayette St
- 1249 W Tioga St
- 1244 Fayette St
- 1243 W Tioga St
- 1260 W Tioga St
- 1228 Lehigh Pkwy S
- 1229 S Jefferson St
- 1238 Fayette St
- 1237 W Tioga St
- 1220 Lehigh Pkwy S
- 1232 Fayette St
- 1237 S Jefferson St
- 1231 W Tioga St
