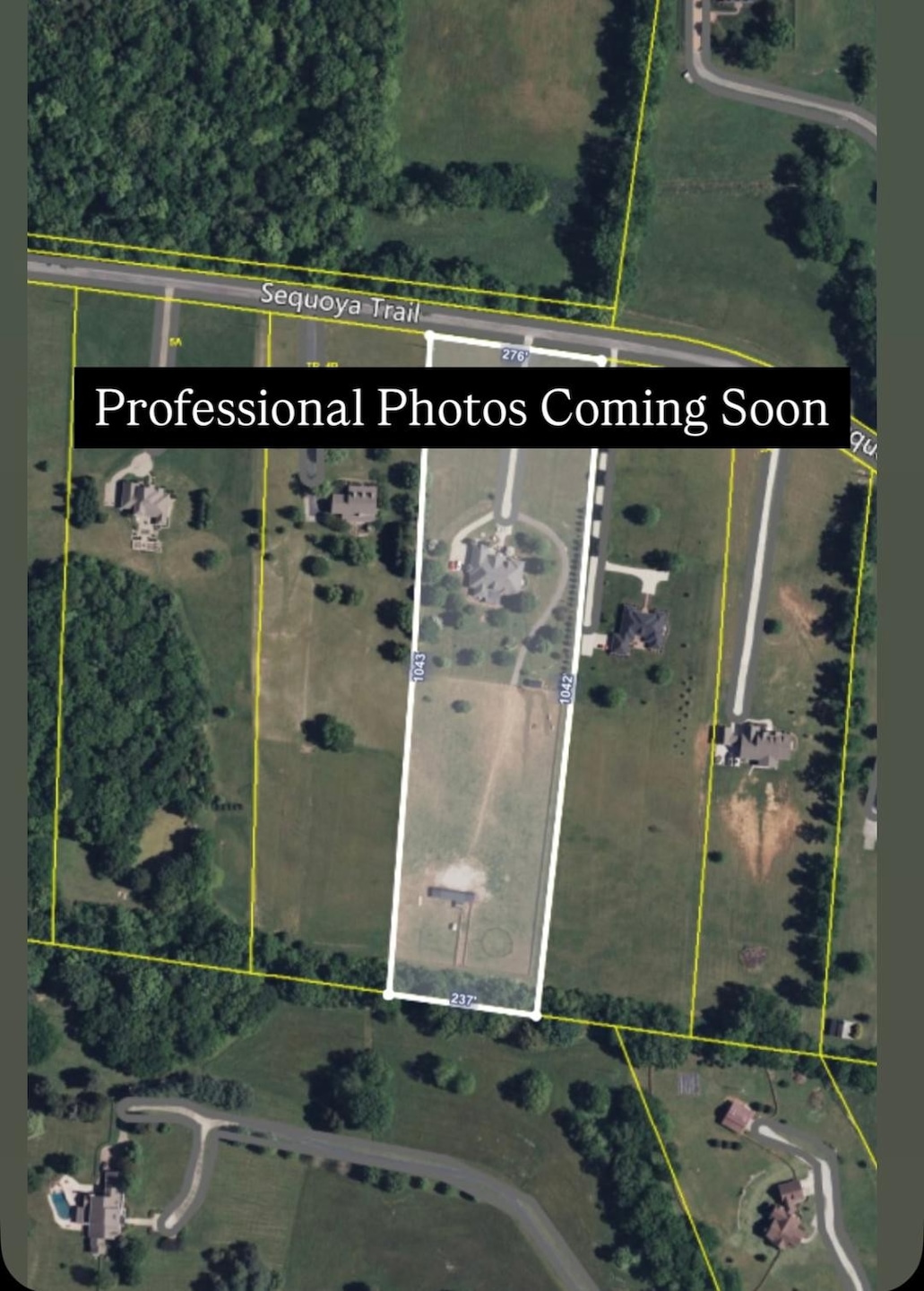
1205 Sequoya Trail Columbia, TN 38401
Hopewell NeighborhoodEstimated payment $8,025/month
Highlights
- Guest House
- In Ground Pool
- Traditional Architecture
- Sound Studio
- 6.13 Acre Lot
- 1 Fireplace
About This Home
5,187 sf All-Brick, 6+ Acre Horse Property w/Barn, New Saltwater Pool & Private Attached Single-Story Guest House/Apartment/In-Law Suite - Home Perks for a 3 Bedroom but is Currently being used as a 4-5 Bedroom Home - Primary Bedroom w/Retreat on Main Level - Bedroom 2 w/Full Bathroom & Walk-In Closet on Main Level - Attached Guest House Added in 2022 w/Enclosed Walk-Way to Space that includes Bedroom 3, Full Bathroom 3 and a Bathroom, Walk-In Closet, Full Kitchen, Family Room, Washer/Dryer Hook-Ups and a Private Entrance - Main House Includes an Office w/French Doors (currently used as nursery) - Separate Formal Dining Room - Family Room w/Fireplace - Separate Den - Kitchen w/Eat-In Area/Walk-In Pantry/Granite Counters/Butlers Pantry - Laundry Room - Upstairs Includes Large Bonus Room (currently being used as a bedroom) - Flex Room w/ a Closet (currently used as Bedroom 4) - Full Bathroom 4 - Added Recording Studio (approx.14x17) - Fully Fenced New Heated Saltwater Pool in 2023 - Covered Outdoor Patio - Outdoor Kitchen - Barn w/2 Stalls, a Tack Room, Water & Electric - Wood Rail Horse Fencing w/2-3 Paddocks - Large Built-In Playset - Built-in Trampoline - 3-Car Garage (currently being used as a youth-group hang-out space) - 2 Sheds (1 has a full bathroom/used as a pool house) - Plantation Shutters - Sand & Finished Hardwoods - Zoned for Mt. Pleasant Schools - Small Community w/Estate Acreage Homes - High Speed Internet Available w/Spectrum - Homeowner Ran HOA/$100/year (CC&Rs available upon request) - 3 HVAC systems/2 on Main Level (guest house has its own wall-mounted unit w/heat & AC) & One Upstairs - Home is all Electric (small propane tank used only to heat pool) - Lots of Walk-Out Storage - New Roof Added 3-4 Years Ago - About 15 Minutes to Shopping and Dining and also Downtown Columbia - Professional Photos Coming Soon - Please see Detailed Feature Sheet in Photos
Listing Agent
Nashville Home Partners - KW Realty Brokerage Phone: 6158529138 License #322876
Co-Listing Agent
Nashville Home Partners - KW Realty Brokerage Phone: 6158529138 License #274228
Home Details
Home Type
- Single Family
Est. Annual Taxes
- $3,849
Year Built
- Built in 2000
Lot Details
- 6.13 Acre Lot
- Split Rail Fence
- Level Lot
HOA Fees
- $8 Monthly HOA Fees
Parking
- 3 Car Attached Garage
Home Design
- Traditional Architecture
- Brick Exterior Construction
- Shingle Roof
Interior Spaces
- 5,187 Sq Ft Home
- Property has 2 Levels
- Ceiling Fan
- 1 Fireplace
- Separate Formal Living Room
- Sound Studio
- Storage
- Crawl Space
Kitchen
- Dishwasher
- Trash Compactor
- Disposal
Flooring
- Carpet
- Tile
Bedrooms and Bathrooms
- 3 Main Level Bedrooms
- Walk-In Closet
- In-Law or Guest Suite
Home Security
- Home Security System
- Fire and Smoke Detector
Outdoor Features
- In Ground Pool
- Patio
- Porch
Additional Homes
- Guest House
Schools
- Mt Pleasant Elementary School
- Mount Pleasant Middle School
- Mt Pleasant High School
Utilities
- Cooling Available
- Central Heating
- Septic Tank
- High Speed Internet
Community Details
- Cherokee Place Subdivision
Listing and Financial Details
- Assessor Parcel Number 135 04002 000
Map
Home Values in the Area
Average Home Value in this Area
Tax History
| Year | Tax Paid | Tax Assessment Tax Assessment Total Assessment is a certain percentage of the fair market value that is determined by local assessors to be the total taxable value of land and additions on the property. | Land | Improvement |
|---|---|---|---|---|
| 2022 | $3,849 | $201,525 | $44,175 | $157,350 |
Property History
| Date | Event | Price | Change | Sq Ft Price |
|---|---|---|---|---|
| 03/12/2020 03/12/20 | Pending | -- | -- | -- |
| 03/05/2020 03/05/20 | For Sale | $255,000 | -48.2% | $57 / Sq Ft |
| 03/05/2020 03/05/20 | Off Market | $492,000 | -- | -- |
| 12/13/2017 12/13/17 | Sold | $492,000 | -- | $111 / Sq Ft |
Purchase History
| Date | Type | Sale Price | Title Company |
|---|---|---|---|
| Interfamily Deed Transfer | -- | None Available | |
| Warranty Deed | $430,500 | None Available | |
| Warranty Deed | $44,500 | -- | |
| Warranty Deed | $40,000 | -- | |
| Deed | -- | -- |
Mortgage History
| Date | Status | Loan Amount | Loan Type |
|---|---|---|---|
| Open | $344,400 | Purchase Money Mortgage | |
| Previous Owner | $50,000 | Credit Line Revolving | |
| Previous Owner | $136,812 | Unknown |
Similar Homes in Columbia, TN
Source: Realtracs
MLS Number: 2890892
APN: 135-040.02
- 1175 Sequoya Trail
- 120 Amber Lynn Cir
- 4023 Foxfield Dr
- 3968 Bigbyville Rd
- 3798 Mccandless Rd
- 4095 Indian Hills Rd
- 4015 Erwin Rd
- 2 Reece Church Rd
- 1 Reece Church Rd
- 4181 Trousdale Ln
- 737 Maynard Ln
- 700 Maynard Ln
- 204 Hogan Ln
- 109 Masters Ln
- 4870 Haley Ln
- 6774 Polk Ln
- 1425 Southport Rd
- 322 Stoneybrook Rd
- 0 Stillcorn Ridge Rd
- 0 Masters Ln


