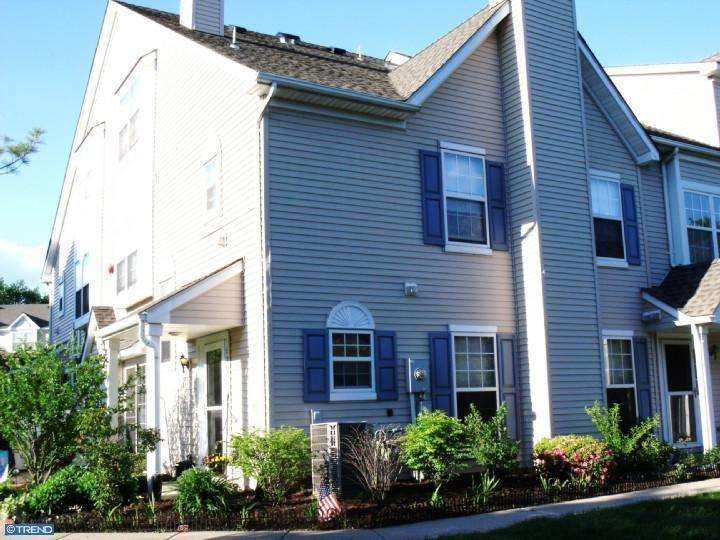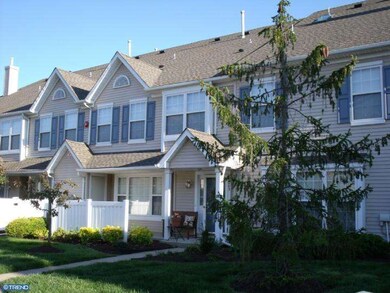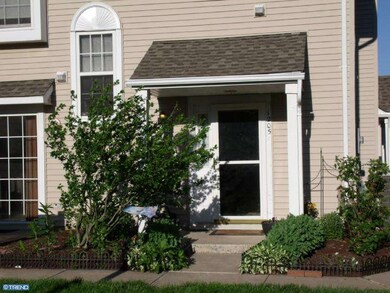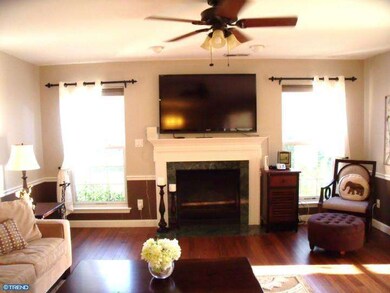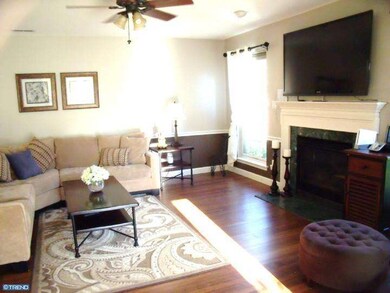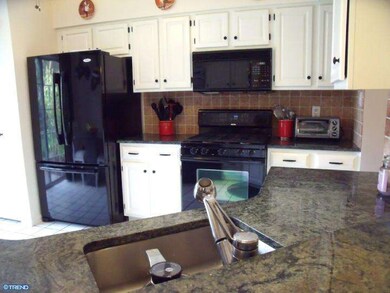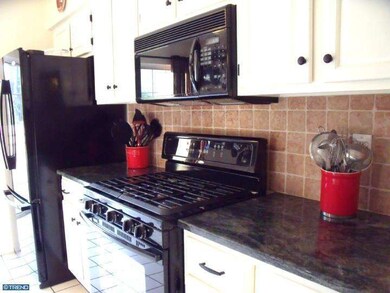
1205 Wharton Rd Unit 1205 Mount Laurel, NJ 08054
Stonegate NeighborhoodHighlights
- Clubhouse
- Wood Flooring
- 1 Fireplace
- Lenape High School Rated A-
- Whirlpool Bathtub
- Community Pool
About This Home
As of November 2020Very Large End Unit with all the "Bells & Whistles", Entire home is updated & upgraded! This home Boast Beautiful Bamboo Hardwood Floors,3 Large Bedrms/2 Master Bedrm Suites with Huge Master Bathrms & Huge Walk-In Closets w/Custom Built-In Organized Shelving, Upgraded Kitchen with Granite Counters, Stone Back Splash, Ceramic Tile Floor & glass sliding dr to private patio. All 3 bathrms upgraded with Granite Counters, Beautiful Vanities, Ceramic Flrs. Master Baths include, jacuzzi tub, oversized soak tub & seperate oversized shower stalls. Georgous 1st floor offers open floor plan, Foyer Entry w/ceramic flr & 2 story turned staircase, Large Living Rm w/Fire Place, Bamboo Hardwd Floors, Formal Dining Rm w/ Bamboo Hardwd Floors, Entire Home Freshly Painted with Soft Neutral Earth Tones (no wall paper to strip). Upstairs offers premium w/w carpet, large 2nd floor laundry rm. Newer Custom Features include updated lighting fixtures & custom window treatments. Great location close to all major hwys & shopping!
Last Agent to Sell the Property
SHARON MADORMA
Weichert Realtors-Marlton License #TREND:60028547
Townhouse Details
Home Type
- Townhome
Est. Annual Taxes
- $5,061
Year Built
- Built in 1996
HOA Fees
- $174 Monthly HOA Fees
Home Design
- Shingle Roof
- Vinyl Siding
Interior Spaces
- 1,751 Sq Ft Home
- Property has 3 Levels
- Ceiling Fan
- Skylights
- 1 Fireplace
- Stained Glass
- Living Room
- Dining Room
- Laundry on upper level
Kitchen
- Eat-In Kitchen
- Butlers Pantry
- Built-In Range
- Dishwasher
Flooring
- Wood
- Wall to Wall Carpet
- Tile or Brick
Bedrooms and Bathrooms
- 3 Bedrooms
- En-Suite Primary Bedroom
- En-Suite Bathroom
- 2.5 Bathrooms
- Whirlpool Bathtub
- Walk-in Shower
Parking
- Shared Driveway
- On-Street Parking
- Parking Lot
- Assigned Parking
Utilities
- Forced Air Heating and Cooling System
- Heating System Uses Gas
- Natural Gas Water Heater
Additional Features
- Patio
- Property is in good condition
Listing and Financial Details
- Tax Lot 00003-C1205
- Assessor Parcel Number 24-00909-00003-C1205
Community Details
Overview
- Association fees include pool(s), common area maintenance, exterior building maintenance, lawn maintenance, snow removal, trash
- $607 Other One-Time Fees
- Stonegate Subdivision
Amenities
- Clubhouse
Recreation
- Tennis Courts
- Community Playground
- Community Pool
Pet Policy
- Pets allowed on a case-by-case basis
Ownership History
Purchase Details
Home Financials for this Owner
Home Financials are based on the most recent Mortgage that was taken out on this home.Purchase Details
Home Financials for this Owner
Home Financials are based on the most recent Mortgage that was taken out on this home.Purchase Details
Home Financials for this Owner
Home Financials are based on the most recent Mortgage that was taken out on this home.Purchase Details
Map
Similar Home in Mount Laurel, NJ
Home Values in the Area
Average Home Value in this Area
Purchase History
| Date | Type | Sale Price | Title Company |
|---|---|---|---|
| Deed | $235,000 | Chicago Title Insurance Co | |
| Deed | $216,000 | Commonwealth Land Title Insu | |
| Deed | $210,000 | Southern United Title Agency | |
| Deed | $138,598 | Settlers Title Agency Lp |
Mortgage History
| Date | Status | Loan Amount | Loan Type |
|---|---|---|---|
| Previous Owner | $180,000 | New Conventional | |
| Previous Owner | $160,000 | New Conventional | |
| Previous Owner | $172,800 | New Conventional | |
| Previous Owner | $207,209 | FHA | |
| Previous Owner | $152,500 | Credit Line Revolving |
Property History
| Date | Event | Price | Change | Sq Ft Price |
|---|---|---|---|---|
| 03/01/2022 03/01/22 | Rented | $2,700 | +12.5% | -- |
| 01/25/2022 01/25/22 | Under Contract | -- | -- | -- |
| 01/18/2022 01/18/22 | For Rent | $2,400 | +9.1% | -- |
| 12/15/2020 12/15/20 | Rented | $2,200 | 0.0% | -- |
| 12/01/2020 12/01/20 | For Rent | $2,200 | 0.0% | -- |
| 11/30/2020 11/30/20 | Sold | $235,000 | +4.4% | $136 / Sq Ft |
| 10/15/2020 10/15/20 | Pending | -- | -- | -- |
| 10/12/2020 10/12/20 | For Sale | $225,000 | +4.2% | $130 / Sq Ft |
| 09/09/2013 09/09/13 | Sold | $216,000 | -0.4% | $123 / Sq Ft |
| 07/26/2013 07/26/13 | Pending | -- | -- | -- |
| 05/14/2013 05/14/13 | For Sale | $216,900 | -- | $124 / Sq Ft |
Tax History
| Year | Tax Paid | Tax Assessment Tax Assessment Total Assessment is a certain percentage of the fair market value that is determined by local assessors to be the total taxable value of land and additions on the property. | Land | Improvement |
|---|---|---|---|---|
| 2024 | $5,733 | $188,700 | $45,000 | $143,700 |
| 2023 | $5,733 | $188,700 | $45,000 | $143,700 |
| 2022 | $5,714 | $188,700 | $45,000 | $143,700 |
| 2021 | $5,606 | $188,700 | $45,000 | $143,700 |
| 2020 | $5,497 | $188,700 | $45,000 | $143,700 |
| 2019 | $5,440 | $188,700 | $45,000 | $143,700 |
| 2018 | $5,399 | $188,700 | $45,000 | $143,700 |
| 2017 | $5,259 | $188,700 | $45,000 | $143,700 |
| 2016 | $5,180 | $188,700 | $45,000 | $143,700 |
| 2015 | $5,119 | $188,700 | $45,000 | $143,700 |
| 2014 | $5,068 | $188,700 | $45,000 | $143,700 |
Source: Bright MLS
MLS Number: 1003448026
APN: 24-00909-0000-00003-0000-C1205
- 1404 Wharton Rd Unit 1404
- 1 Stokes Rd
- 802 Oswego Ct Unit 802
- 110B W Bluebell Ln Unit 110B
- 112B W Bluebell Ln Unit 112B
- 8 Saw Mill Dr
- 28B W Bluebell Ln Unit 28B
- 8 E Azalea La
- 12 Barton Way
- 135A Birchfield Ct Unit 135A
- 227 Meadow Dr
- 17 Vassar Rd
- 5A Sumac Ct Unit 5A
- 131 Dorchester Rd
- 7 E Oleander Dr
- 39 E Oleander Dr
- 81 Poppy Ct
- 244 Ramblewood Pkwy
- 145 Cobblestone Dr
- 37 Village Ln Unit BUILDING 5
