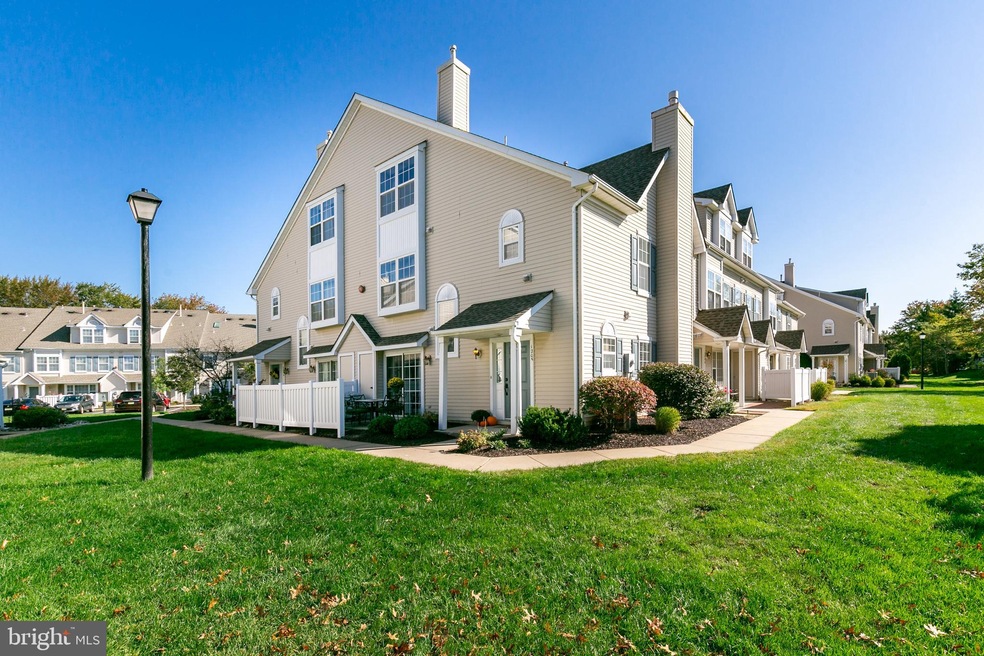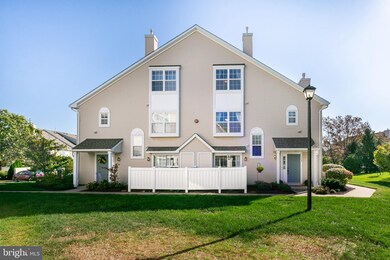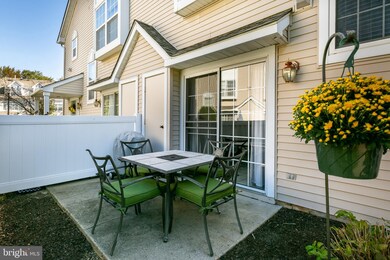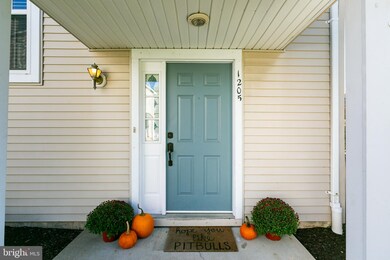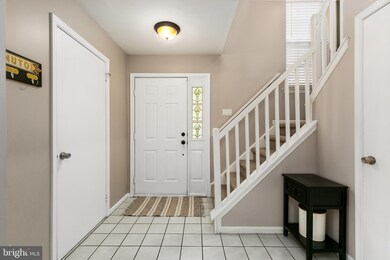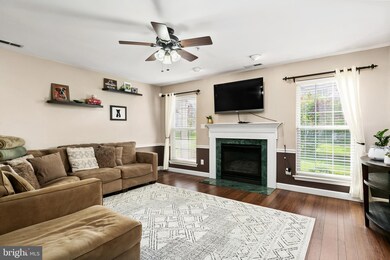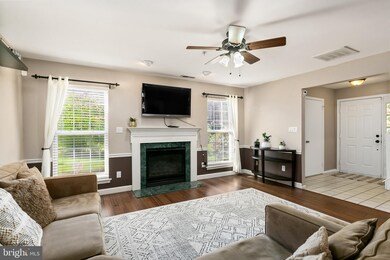
1205 Wharton Rd Unit 1205 Mount Laurel, NJ 08054
Stonegate NeighborhoodHighlights
- Open Floorplan
- Contemporary Architecture
- Tennis Courts
- Lenape High School Rated A-
- Community Pool
- Chair Railings
About This Home
As of November 2020Sophisticated & Spacious 3 bedroom, 2 1/2 bath end unit townhouse in the desirable Stonegate development of Mount Laurel! This 3 story townhome is move-in ready with most rooms having just been freshly painted in neutral Pottery Barn colors. Easy to maintain Bamboo flooring and ceramic tile thru-out the open concept downstairs level. Efficient eat-in Kitchen w/breakfast bar, granite countertops, pantry, sliders leading to the cute, partially fenced patio area. Oversized family room/dining room combination with Bamboo floors & cozy gas fireplace. Both bedrooms on the 2nd floor are generous in size with HUGE walk-in closets in each bedroom! Convenient Laundry room is also on this floor...NEW Samsung front loader washer & dryer are included (March 2020)! 3rd floor offers a true master suite with another LARGE walk-in closet & master bath with Jacuzzi tub! Stonegate is close to major roads, shopping & restaurants. Plus, you will be in walking distance to the community pool, tennis courts and playground! Maintenance free & easy living in a great school district! Make your appointment TODAY, this one will not last!
Townhouse Details
Home Type
- Townhome
Est. Annual Taxes
- $5,497
Year Built
- Built in 1996
HOA Fees
Home Design
- Contemporary Architecture
- Aluminum Siding
Interior Spaces
- 1,734 Sq Ft Home
- Property has 3 Levels
- Open Floorplan
- Chair Railings
- Crown Molding
- Ceiling Fan
- Gas Fireplace
- Combination Dining and Living Room
- Carpet
Kitchen
- Gas Oven or Range
- Built-In Microwave
- Dishwasher
- Disposal
Bedrooms and Bathrooms
- 3 Bedrooms
- Walk-In Closet
Laundry
- Laundry on upper level
- Front Loading Dryer
- Front Loading Washer
Parking
- 1 Open Parking Space
- 1 Parking Space
- Parking Lot
- 1 Assigned Parking Space
Schools
- Lenape High School
Utilities
- Forced Air Heating and Cooling System
- Natural Gas Water Heater
- Cable TV Available
Listing and Financial Details
- Tax Lot 00003
- Assessor Parcel Number 24-00909-00003-C1205
Community Details
Overview
- Association fees include all ground fee, lawn maintenance, management, pool(s), road maintenance, snow removal, common area maintenance, exterior building maintenance, trash
- Associa Mid Atlantic HOA
- Stonegate Subdivision
Recreation
- Tennis Courts
- Community Playground
- Community Pool
Pet Policy
- Pets Allowed
Ownership History
Purchase Details
Home Financials for this Owner
Home Financials are based on the most recent Mortgage that was taken out on this home.Purchase Details
Home Financials for this Owner
Home Financials are based on the most recent Mortgage that was taken out on this home.Purchase Details
Home Financials for this Owner
Home Financials are based on the most recent Mortgage that was taken out on this home.Purchase Details
Map
Similar Home in Mount Laurel, NJ
Home Values in the Area
Average Home Value in this Area
Purchase History
| Date | Type | Sale Price | Title Company |
|---|---|---|---|
| Deed | $235,000 | Chicago Title Insurance Co | |
| Deed | $216,000 | Commonwealth Land Title Insu | |
| Deed | $210,000 | Southern United Title Agency | |
| Deed | $138,598 | Settlers Title Agency Lp |
Mortgage History
| Date | Status | Loan Amount | Loan Type |
|---|---|---|---|
| Previous Owner | $180,000 | New Conventional | |
| Previous Owner | $160,000 | New Conventional | |
| Previous Owner | $172,800 | New Conventional | |
| Previous Owner | $207,209 | FHA | |
| Previous Owner | $152,500 | Credit Line Revolving |
Property History
| Date | Event | Price | Change | Sq Ft Price |
|---|---|---|---|---|
| 03/01/2022 03/01/22 | Rented | $2,700 | +12.5% | -- |
| 01/25/2022 01/25/22 | Under Contract | -- | -- | -- |
| 01/18/2022 01/18/22 | For Rent | $2,400 | +9.1% | -- |
| 12/15/2020 12/15/20 | Rented | $2,200 | 0.0% | -- |
| 12/01/2020 12/01/20 | For Rent | $2,200 | 0.0% | -- |
| 11/30/2020 11/30/20 | Sold | $235,000 | +4.4% | $136 / Sq Ft |
| 10/15/2020 10/15/20 | Pending | -- | -- | -- |
| 10/12/2020 10/12/20 | For Sale | $225,000 | +4.2% | $130 / Sq Ft |
| 09/09/2013 09/09/13 | Sold | $216,000 | -0.4% | $123 / Sq Ft |
| 07/26/2013 07/26/13 | Pending | -- | -- | -- |
| 05/14/2013 05/14/13 | For Sale | $216,900 | -- | $124 / Sq Ft |
Tax History
| Year | Tax Paid | Tax Assessment Tax Assessment Total Assessment is a certain percentage of the fair market value that is determined by local assessors to be the total taxable value of land and additions on the property. | Land | Improvement |
|---|---|---|---|---|
| 2024 | $5,733 | $188,700 | $45,000 | $143,700 |
| 2023 | $5,733 | $188,700 | $45,000 | $143,700 |
| 2022 | $5,714 | $188,700 | $45,000 | $143,700 |
| 2021 | $5,606 | $188,700 | $45,000 | $143,700 |
| 2020 | $5,497 | $188,700 | $45,000 | $143,700 |
| 2019 | $5,440 | $188,700 | $45,000 | $143,700 |
| 2018 | $5,399 | $188,700 | $45,000 | $143,700 |
| 2017 | $5,259 | $188,700 | $45,000 | $143,700 |
| 2016 | $5,180 | $188,700 | $45,000 | $143,700 |
| 2015 | $5,119 | $188,700 | $45,000 | $143,700 |
| 2014 | $5,068 | $188,700 | $45,000 | $143,700 |
Source: Bright MLS
MLS Number: NJBL383906
APN: 24-00909-0000-00003-0000-C1205
- 1404 Wharton Rd Unit 1404
- 802 Oswego Ct Unit 802
- 1 Stokes Rd
- 110B W Bluebell Ln Unit 110B
- 112B W Bluebell Ln Unit 112B
- 8 Saw Mill Dr
- 28B W Bluebell Ln Unit 28B
- 8 E Azalea La
- 12 Barton Way
- 135A Birchfield Ct Unit 135A
- 227 Meadow Dr
- 5A Sumac Ct Unit 5A
- 17 Vassar Rd
- 131 Dorchester Rd
- 7 E Oleander Dr
- 244 Ramblewood Pkwy
- 145 Cobblestone Dr
- 81 Poppy Ct
- 169 Canterbury Rd
- 33 E Oleander Dr
