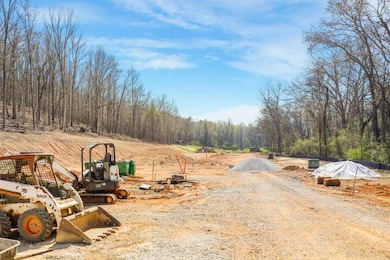
$375,000
- 3 Beds
- 2.5 Baths
- 1,850 Sq Ft
- 284 Stonegate Way
- Soddy-Daisy, TN
This beautifully built 3-bedroom, 2.5-bath home offers the perfect mix of modern charm and everyday functionality. As you step inside, you're greeted by a welcoming staircase and a hallway that opens into a spacious living area featuring high ceilings, decorative lighting, and an open floor plan that effortlessly flows into the kitchen and dining spaces. The kitchen includes bar-height counter
Asher Black Keller Williams Realty


