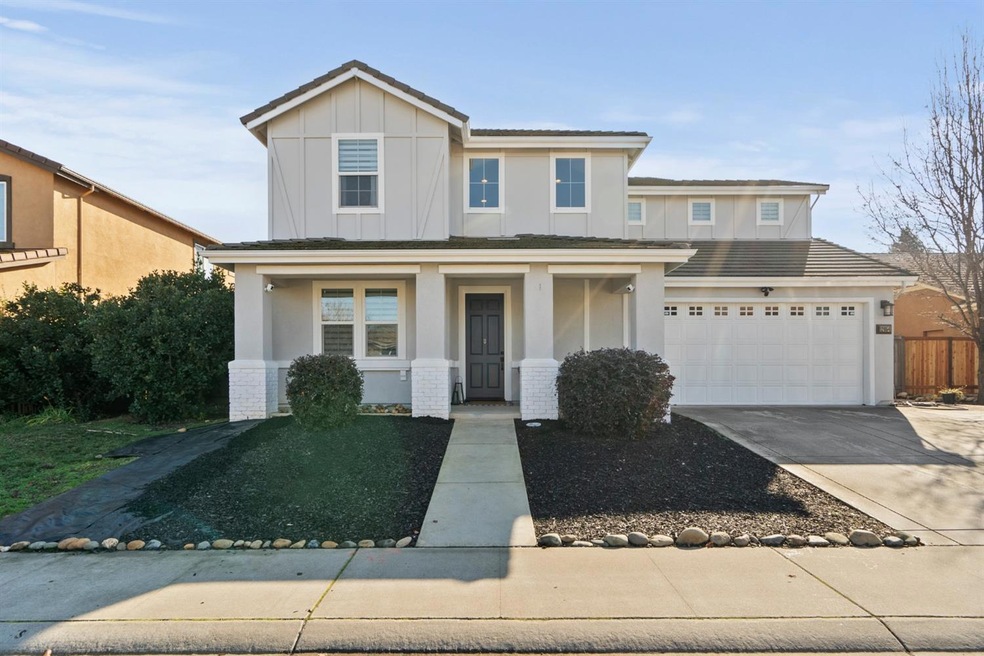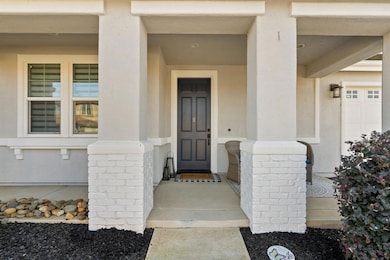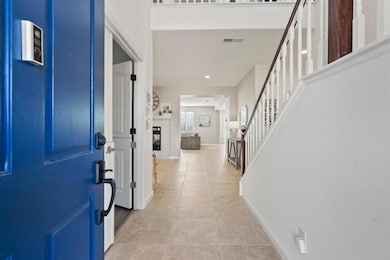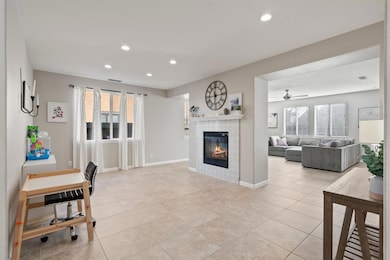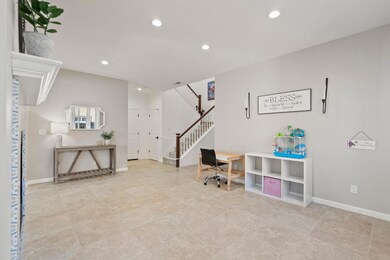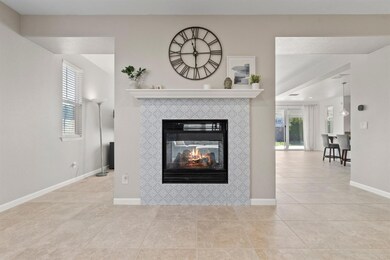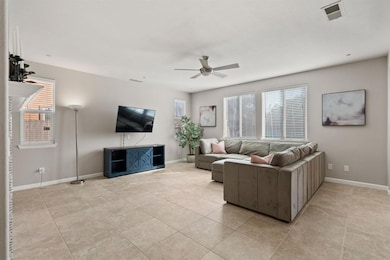This stunning home in Kavala Ranch offers the perfect blend of location, space, upgrades, and unbeatable value! The solar-powered Lennar Merlot floor plan features an open layout, starting with a cozy downstairs area with oversized tile flooring and a den with Dutch doors, which could be a potential 5th bedroom. A double-sided fireplace separates the formal dining and living areas. The spacious kitchen includes stainless steel appliances, double ovens, a gas cooktop, a built-in microwave, granite countertops, a large island with a sink, and a walk-in pantry, all flowing into the family room and breakfast nook. Upstairs, enjoy four large bedrooms, including a master suite with a walk-in shower, sunken tub, double sinks, and a walk-in closet. The convenient upstairs laundry room includes a sink. The spacious backyard features a concrete patio in the back and side yard, and a covered patio, ideal for outdoor living. With a 3-car tandem garage and proximity to shopping, bike trails, and a neighborhood park, this home is a must-see in the award-winning EGUSD. No HOA with a rare VA assumable loan at just 2.25%!

