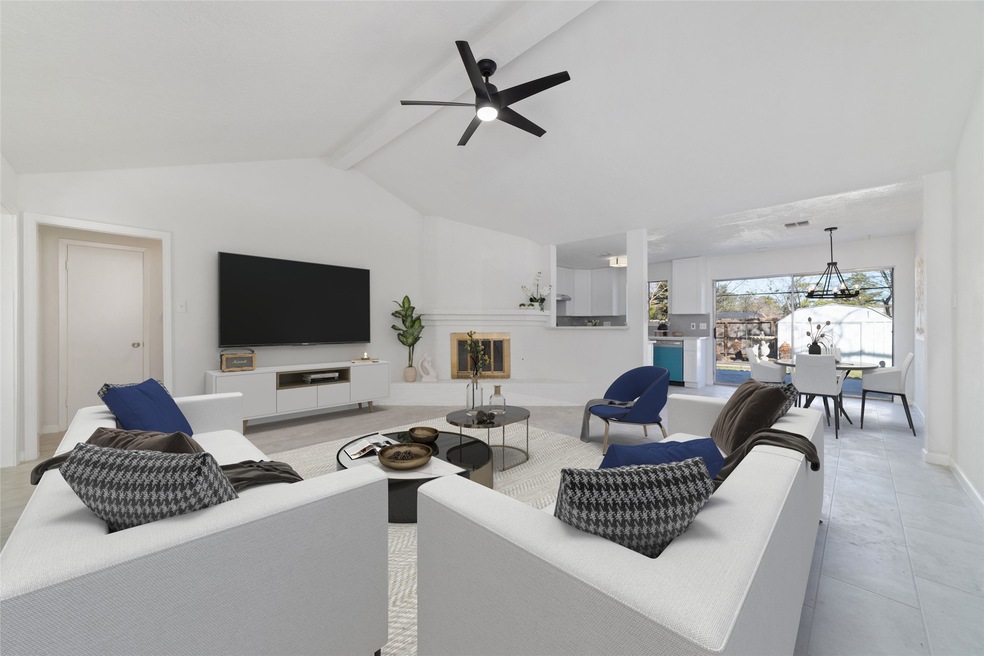
12054 Sela Ln Houston, TX 77072
Alief NeighborhoodHighlights
- Traditional Architecture
- Quartz Countertops
- Central Heating and Cooling System
- 1 Fireplace
- 2 Car Attached Garage
- 1-Story Property
About This Home
As of April 2025Step into this beautifully updated and fully renovated home located in the heart of Houston! 3 bed, 2 bath, 1-story With modern finishes and stylish upgrades throughout, this property offers the perfect blend of comfort, functionality, and sophistication. Boasting spacious living areas, a sleek new kitchen with state-of-the-art appliances, and elegant flooring, this home is move-in ready. Upgrades include New Kitchen cabinets and bathrooms, Quartz countertop in kitchen & bathrooms, New light fixtures, New Windows, New flooring & baseboards, New sheetrock, New double garage doors, foundation repaired with lifetime warranty and transferrable and fresh paint interior and exterior. Located in a friendly neighborhood with easy access to major highways, shopping, dining, and entertainment, this home truly offers everything you need! Don't miss the chance to make this stunning, fully-renovated home yours today. Schedule your showing now!
Last Agent to Sell the Property
Keller Williams Signature License #0623970 Listed on: 03/29/2025

Home Details
Home Type
- Single Family
Est. Annual Taxes
- $4,577
Year Built
- Built in 1968
Lot Details
- 6,600 Sq Ft Lot
HOA Fees
- $21 Monthly HOA Fees
Parking
- 2 Car Attached Garage
Home Design
- Traditional Architecture
- Brick Exterior Construction
- Slab Foundation
- Composition Roof
Interior Spaces
- 1,648 Sq Ft Home
- 1-Story Property
- 1 Fireplace
Kitchen
- Dishwasher
- Quartz Countertops
- Disposal
Bedrooms and Bathrooms
- 3 Bedrooms
- 2 Full Bathrooms
Schools
- Martin Elementary School
- Killough Middle School
- Aisd Draw High School
Utilities
- Central Heating and Cooling System
- Heating System Uses Gas
Community Details
- Bellaire West Cia Association, Phone Number (713) 953-0808
- Bellaire West Sec 04 Subdivision
Ownership History
Purchase Details
Home Financials for this Owner
Home Financials are based on the most recent Mortgage that was taken out on this home.Purchase Details
Home Financials for this Owner
Home Financials are based on the most recent Mortgage that was taken out on this home.Purchase Details
Similar Homes in Houston, TX
Home Values in the Area
Average Home Value in this Area
Purchase History
| Date | Type | Sale Price | Title Company |
|---|---|---|---|
| Warranty Deed | -- | Fidelity National Title | |
| Warranty Deed | -- | None Listed On Document | |
| Warranty Deed | -- | None Listed On Document | |
| Warranty Deed | -- | None Listed On Document |
Property History
| Date | Event | Price | Change | Sq Ft Price |
|---|---|---|---|---|
| 04/24/2025 04/24/25 | Sold | -- | -- | -- |
| 04/13/2025 04/13/25 | Pending | -- | -- | -- |
| 03/29/2025 03/29/25 | For Sale | $269,000 | +29.3% | $163 / Sq Ft |
| 11/19/2024 11/19/24 | Sold | -- | -- | -- |
| 10/21/2024 10/21/24 | Pending | -- | -- | -- |
| 10/14/2024 10/14/24 | For Sale | $208,000 | -- | $126 / Sq Ft |
Tax History Compared to Growth
Tax History
| Year | Tax Paid | Tax Assessment Tax Assessment Total Assessment is a certain percentage of the fair market value that is determined by local assessors to be the total taxable value of land and additions on the property. | Land | Improvement |
|---|---|---|---|---|
| 2024 | $4,656 | $204,948 | $52,200 | $152,748 |
| 2023 | $4,656 | $208,193 | $52,200 | $155,993 |
| 2022 | $4,460 | $183,871 | $40,600 | $143,271 |
| 2021 | $3,676 | $150,607 | $23,200 | $127,407 |
| 2020 | $3,470 | $137,228 | $23,200 | $114,028 |
| 2019 | $3,779 | $137,228 | $23,200 | $114,028 |
| 2018 | $1,650 | $124,085 | $23,200 | $100,885 |
| 2017 | $3,203 | $117,450 | $17,400 | $100,050 |
| 2016 | $2,851 | $104,545 | $17,400 | $87,145 |
| 2015 | $1,183 | $104,545 | $17,400 | $87,145 |
| 2014 | $1,183 | $92,411 | $17,400 | $75,011 |
Agents Affiliated with this Home
-
Jason Huynh
J
Seller's Agent in 2025
Jason Huynh
Keller Williams Signature
(281) 919-5685
38 in this area
607 Total Sales
-
Duc Luu
D
Seller Co-Listing Agent in 2025
Duc Luu
Keller Williams Signature
(713) 679-9129
4 in this area
50 Total Sales
-
Shelly Tran
S
Buyer's Agent in 2025
Shelly Tran
Lighthouse Realty LLC
(281) 871-1165
2 in this area
15 Total Sales
-
Veronica Heath
V
Seller's Agent in 2024
Veronica Heath
Realm Real Estate Professionals - Katy
(281) 220-2100
3 in this area
34 Total Sales
-
Duong Nguyen
D
Buyer's Agent in 2024
Duong Nguyen
Property Sales & Management, LLC.
(713) 259-2399
4 in this area
15 Total Sales
Map
Source: Houston Association of REALTORS®
MLS Number: 94902633
APN: 1001520000002
- 12050 Sela Ln
- 7449 Cook Rd
- 7457 Cook Rd
- 11910 Pompano Ln
- 12007 Sharpcrest St
- 7839 Cook Rd
- 12207 Pompano Ln
- 12187 Sharpview Dr
- 7861 Cook Rd
- 11815 Sharpview Dr
- 7267 Cook Rd
- 12223 Sharpview Dr
- 12251 Sharpview Dr
- 7040 Jetty Ln
- 12317 Crest Lake Dr
- 11622 Carvel Ln
- 7358 Crownwest St Unit 7358
- 12332 Ridgeside Dr
- 12048 Beechnut St
- 12046 Beechnut St






