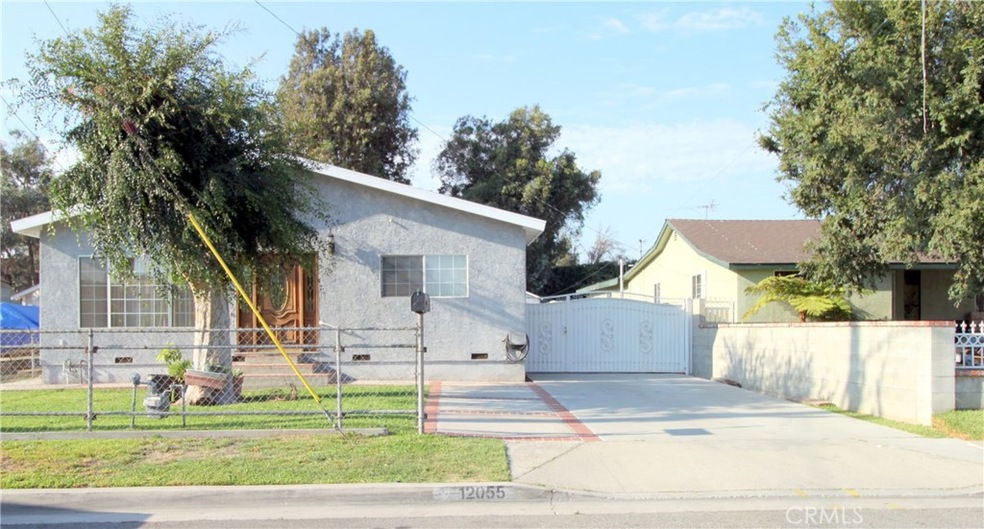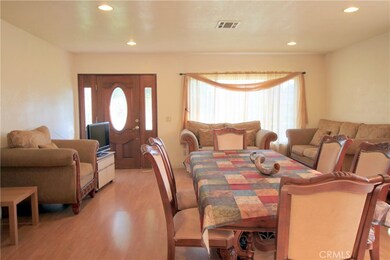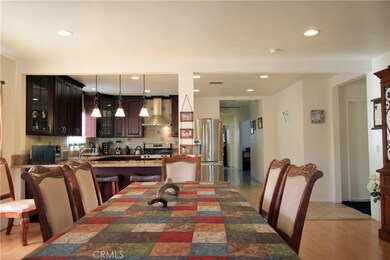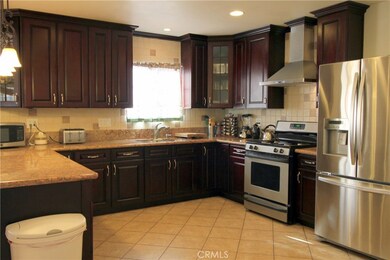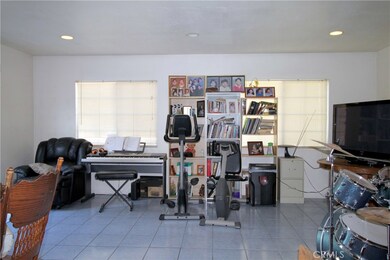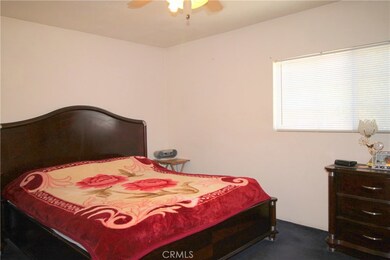
12055 Clora Place El Monte, CA 91732
Mountain View NeighborhoodEstimated Value: $764,000 - $968,000
Highlights
- Open Floorplan
- Main Floor Bedroom
- Private Yard
- Property is near public transit
- Granite Countertops
- No HOA
About This Home
As of September 2017Welcome to 12055 Clora Place! This 4 bedroom, 2 bathroom home is ready for a new family. This home features over 1900 sq ft of living area, central air, recessed lighting, dual pane windows, and copper plumbing. The front door opens to an open floor plan living room and kitchen. Kitchen was recently renovated with wood cabinetry, granite counter top and self closing drawers. The large, 5 ft hallway gives access to the family room and two bedrooms. The back yard has a two car garage with an extra storage unit, a new concrete driveway with room for RV parking and plenty of room for entertainment. This home is centrally located and is in walking distance to restaurants, shopping centers, and public transportation. Come see this property before it is sold!
Last Agent to Sell the Property
John Man
ManRealty.com License #01388408 Listed on: 06/29/2017
Home Details
Home Type
- Single Family
Est. Annual Taxes
- $8,381
Year Built
- Built in 1955
Lot Details
- 7,810 Sq Ft Lot
- Brick Fence
- Chain Link Fence
- Private Yard
- Front Yard
- Property is zoned EMR1BY
Parking
- 2 Car Garage
- Parking Available
- Driveway
- RV Potential
Home Design
- Turnkey
- Fire Rated Drywall
- Shingle Roof
- Composition Roof
- Copper Plumbing
- Stucco
Interior Spaces
- 1,920 Sq Ft Home
- 1-Story Property
- Open Floorplan
- Ceiling Fan
- Double Pane Windows
- Living Room
- Neighborhood Views
Kitchen
- Eat-In Kitchen
- Breakfast Bar
- Range Hood
- Granite Countertops
- Self-Closing Drawers and Cabinet Doors
Flooring
- Carpet
- Laminate
- Tile
Bedrooms and Bathrooms
- 4 Main Level Bedrooms
- 2 Full Bathrooms
- Bathtub with Shower
- Walk-in Shower
Laundry
- Laundry Room
- Laundry in Garage
Home Security
- Carbon Monoxide Detectors
- Fire and Smoke Detector
Additional Features
- Separate Outdoor Workshop
- Property is near public transit
- Central Heating and Cooling System
Community Details
- No Home Owners Association
Listing and Financial Details
- Tax Lot 7
- Tax Tract Number 10843
- Assessor Parcel Number 8565006021
Ownership History
Purchase Details
Home Financials for this Owner
Home Financials are based on the most recent Mortgage that was taken out on this home.Purchase Details
Home Financials for this Owner
Home Financials are based on the most recent Mortgage that was taken out on this home.Purchase Details
Home Financials for this Owner
Home Financials are based on the most recent Mortgage that was taken out on this home.Purchase Details
Home Financials for this Owner
Home Financials are based on the most recent Mortgage that was taken out on this home.Purchase Details
Home Financials for this Owner
Home Financials are based on the most recent Mortgage that was taken out on this home.Purchase Details
Home Financials for this Owner
Home Financials are based on the most recent Mortgage that was taken out on this home.Similar Homes in El Monte, CA
Home Values in the Area
Average Home Value in this Area
Purchase History
| Date | Buyer | Sale Price | Title Company |
|---|---|---|---|
| Sun She | -- | Wfg Title Company Of Ca | |
| Sun Zhe | -- | None Available | |
| Sun Jinli | -- | Wfg Title Company Of Ca | |
| Sun Zhe | $538,000 | Pacific Coast Title Company | |
| Pinal Sylvia G | -- | Western Resources Title Co | |
| Pinal Sylvia | -- | Commonwealth Title |
Mortgage History
| Date | Status | Borrower | Loan Amount |
|---|---|---|---|
| Open | Sun Zhe | $156,877 | |
| Open | Sun She | $300,000 | |
| Closed | Sun Zhe | $268,000 | |
| Previous Owner | Pinal Sylvia G | $225,000 | |
| Previous Owner | Pinal Sylvia | $45,000 | |
| Previous Owner | Pinal Sylvia | $180,000 | |
| Previous Owner | Pinal Carlos | $120,000 |
Property History
| Date | Event | Price | Change | Sq Ft Price |
|---|---|---|---|---|
| 09/22/2017 09/22/17 | Sold | $538,000 | 0.0% | $280 / Sq Ft |
| 07/16/2017 07/16/17 | Pending | -- | -- | -- |
| 07/14/2017 07/14/17 | For Sale | $538,000 | 0.0% | $280 / Sq Ft |
| 07/11/2017 07/11/17 | Off Market | $538,000 | -- | -- |
| 07/05/2017 07/05/17 | For Sale | $538,000 | 0.0% | $280 / Sq Ft |
| 07/03/2017 07/03/17 | Off Market | $538,000 | -- | -- |
| 06/29/2017 06/29/17 | For Sale | $538,000 | -- | $280 / Sq Ft |
Tax History Compared to Growth
Tax History
| Year | Tax Paid | Tax Assessment Tax Assessment Total Assessment is a certain percentage of the fair market value that is determined by local assessors to be the total taxable value of land and additions on the property. | Land | Improvement |
|---|---|---|---|---|
| 2024 | $8,381 | $600,145 | $381,840 | $218,305 |
| 2023 | $8,244 | $588,378 | $374,353 | $214,025 |
| 2022 | $7,926 | $576,842 | $367,013 | $209,829 |
| 2021 | $8,122 | $565,532 | $359,817 | $205,715 |
| 2019 | $7,868 | $548,760 | $349,146 | $199,614 |
| 2018 | $7,490 | $538,000 | $342,300 | $195,700 |
| 2016 | $3,099 | $210,599 | $48,184 | $162,415 |
| 2015 | $3,066 | $207,437 | $47,461 | $159,976 |
| 2014 | $3,008 | $203,375 | $46,532 | $156,843 |
Agents Affiliated with this Home
-

Seller's Agent in 2017
John Man
ManRealty.com
(626) 236-2911
17 Total Sales
-
Philip Chang

Seller Co-Listing Agent in 2017
Philip Chang
MANREALTY.COM
(562) 745-4697
74 Total Sales
-
Po-Hui Lee

Buyer's Agent in 2017
Po-Hui Lee
Presidential Incorporated
(714) 299-9850
Map
Source: California Regional Multiple Listing Service (CRMLS)
MLS Number: AR17147999
APN: 8565-006-021
- 12145 Wanda St
- 11865 Exline St Unit B
- 3512 La Madera Ave
- 3528 La Madera Ave
- 2826 Cogswell Rd Unit A-M
- 11951 Magnolia St
- 11937 Magnolia St Unit 22
- 3717 Durfee Ave
- 11745 Sitka St Unit B
- 2720 2724 Durfee Ave
- 2743 Cogswell Rd
- 12223 Magnolia St
- 11713 Sitka St
- 12248 Mirasol Loop Unit G
- 12249 Mirasol Loop Unit F
- 12249 Mirasol Loop Unit D
- 12437 Denholm Dr
- 2708 Penn Mar Ave
- 3861 Durfee Ave
- 11670 Ferris Rd
- 12055 Clora Place
- 12061 Clora Place
- 12047 Clora Place
- 12067 Clora Place
- 12041 Clora Place
- 12060 Clora Place
- 3310 Penn Mar Ave
- 12033 Clora Place
- 12050 Clora Place
- 3306 Penn Mar Ave
- 12029 Clora Place
- 12058 Clora Place
- 12040 Clora Place
- 3300 Penn Mar Ave
- 12036 Clora Place
- 12023 Clora Place
- 12052 Clora Place
- 12030 Clora Place
- 12104 Clora Place
- 12056 Clora Place
