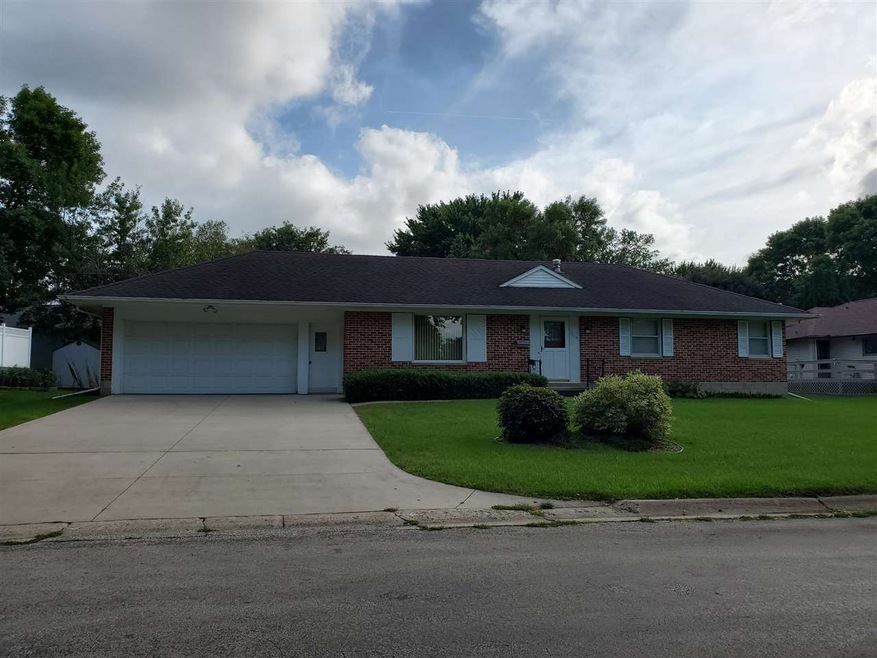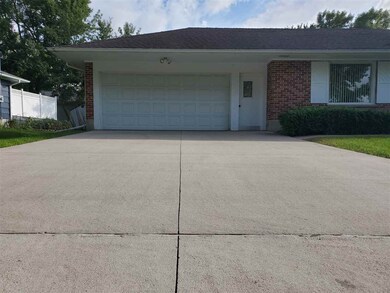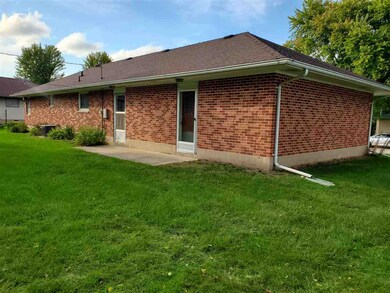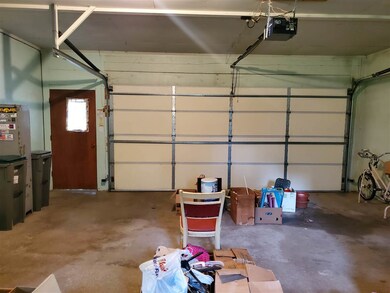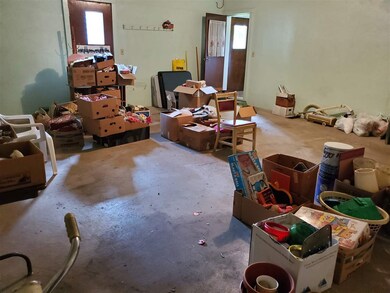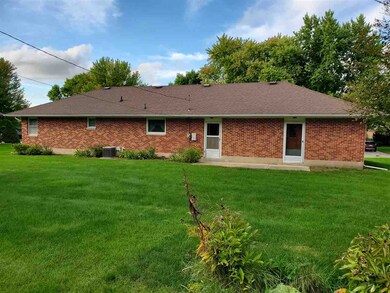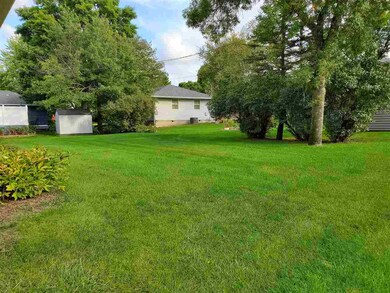
1206 1st St SE Oelwein, IA 50662
Estimated Value: $149,135 - $179,000
Highlights
- Solid Surface Countertops
- 2 Car Attached Garage
- Landscaped
- Rustic Architecture
- Crown Molding
- Attic Fan
About This Home
As of April 2020REDUCED!! New PRICE!! $110,000! FROM $129,900 to $119,900 to $110,000. MAKE ME AN OFFER I CAN'T REFUSE! Solid Brick, well-kept 3 bedroom, 1.75 bath, 2 stall attached garage in a great location close to schools, parks, Hospital/Wellness Center. MANY improvements/updates including new driveway and cement pad with raised dirt fill in back. Newer garage door, furnace, a/c, roof (30 yr shingles), water softer, APE Energy Insulation, water heater, kitchen carpet, gutters and much more. Spacious throughout. Unique-full finished basement with shower, sink and toilet. Additional family room with possible 4th bedroom/storage. Backup generator for sump-pump. Entire basement was water-sealed and completely dry. Living floor has hardwood under the carpet and 5 access entries throughout the house. Backyard is large, quiet and lush with landscape around. Great family or retirement home! Make this one yours today. Give me call for your personal showing.
Last Agent to Sell the Property
EXIT Realty Unlimited Oelwein License #S59842 Listed on: 09/19/2019

Home Details
Home Type
- Single Family
Est. Annual Taxes
- $2,156
Year Built
- Built in 1967
Lot Details
- 9,450 Sq Ft Lot
- Lot Dimensions are 90x105
- Landscaped
Home Design
- Rustic Architecture
- Brick Exterior Construction
- Concrete Foundation
- Block Foundation
- Shingle Roof
- Asphalt Roof
Interior Spaces
- 1,830 Sq Ft Home
- Crown Molding
- Ceiling Fan
- Attic Fan
- Fire and Smoke Detector
Kitchen
- Built-In Oven
- Cooktop
- Microwave
- Dishwasher
- Solid Surface Countertops
- Disposal
Bedrooms and Bathrooms
- 3 Bedrooms
Laundry
- Laundry on lower level
- Dryer
Finished Basement
- Interior Basement Entry
- Sump Pump
Parking
- 2 Car Attached Garage
- Garage Door Opener
Schools
- Oelwein Elementary And Middle School
- Oelwein High School
Utilities
- Forced Air Heating and Cooling System
- Vented Exhaust Fan
- Electric Water Heater
- Water Softener
Listing and Financial Details
- Assessor Parcel Number 1822331012
Ownership History
Purchase Details
Home Financials for this Owner
Home Financials are based on the most recent Mortgage that was taken out on this home.Similar Homes in Oelwein, IA
Home Values in the Area
Average Home Value in this Area
Purchase History
| Date | Buyer | Sale Price | Title Company |
|---|---|---|---|
| Bond Jacob Anthony | $99,000 | Title Services Inc |
Mortgage History
| Date | Status | Borrower | Loan Amount |
|---|---|---|---|
| Open | Bond Jacob Anthony | $142,450 | |
| Closed | Bond Jacob Anthony | $96,030 |
Property History
| Date | Event | Price | Change | Sq Ft Price |
|---|---|---|---|---|
| 04/27/2020 04/27/20 | Sold | $99,000 | -10.0% | $54 / Sq Ft |
| 03/20/2020 03/20/20 | Pending | -- | -- | -- |
| 12/12/2019 12/12/19 | Price Changed | $110,000 | -8.3% | $60 / Sq Ft |
| 10/16/2019 10/16/19 | Price Changed | $119,900 | -7.7% | $66 / Sq Ft |
| 09/19/2019 09/19/19 | For Sale | $129,900 | -- | $71 / Sq Ft |
Tax History Compared to Growth
Tax History
| Year | Tax Paid | Tax Assessment Tax Assessment Total Assessment is a certain percentage of the fair market value that is determined by local assessors to be the total taxable value of land and additions on the property. | Land | Improvement |
|---|---|---|---|---|
| 2024 | $2,260 | $119,240 | $18,080 | $101,160 |
| 2023 | $2,260 | $119,240 | $18,080 | $101,160 |
| 2022 | $2,044 | $96,250 | $15,070 | $81,180 |
| 2021 | $2,044 | $96,250 | $15,070 | $81,180 |
| 2020 | $2,684 | $121,620 | $9,940 | $111,680 |
| 2019 | $1,968 | $97,690 | $0 | $0 |
| 2018 | $1,920 | $97,690 | $0 | $0 |
| 2017 | $2,104 | $101,560 | $0 | $0 |
| 2016 | $2,048 | $101,560 | $0 | $0 |
| 2015 | $2,048 | $0 | $0 | $0 |
| 2014 | $2,014 | $0 | $0 | $0 |
Agents Affiliated with this Home
-
Noelle Coleman

Seller's Agent in 2020
Noelle Coleman
RE/MAX
(319) 238-1727
95 Total Sales
Map
Source: Northeast Iowa Regional Board of REALTORS®
MLS Number: NBR20195147
APN: 18-22-331-012
- 1206 1st St SE
- 108 13th Ave SE
- 107 12th Ave SE
- 103 12th Ave SE
- 104 13th Ave SE
- 112 13th Ave SE
- 23 12th Ave SE
- 111 12th Ave SE
- 1207 1st St SE
- 1211 1st St SE
- 103 13th Ave SE
- 116 13th Ave SE
- 115 12th Ave SE
- 1116 1st St SE
- 108 12th Ave SE
- 105 13th Ave SE
- 1301 1st St SE
- 1115 1st St SE
- 1305 1st St SE
- 116 12th Ave SE
