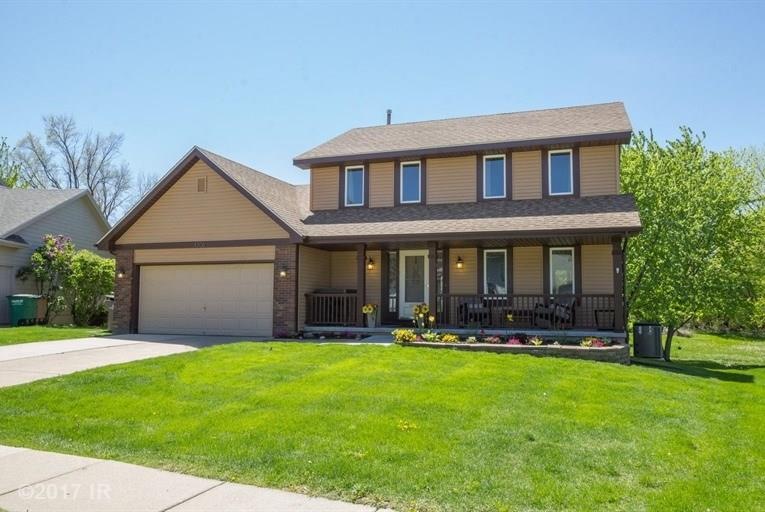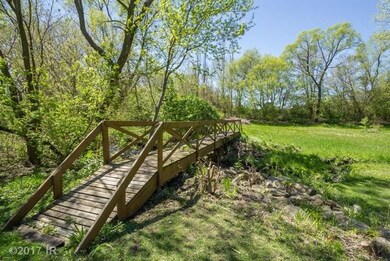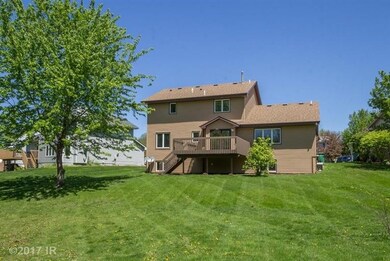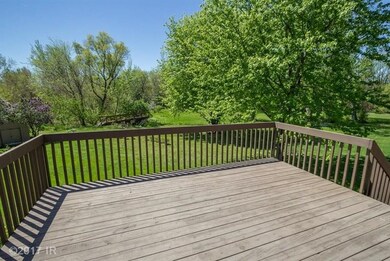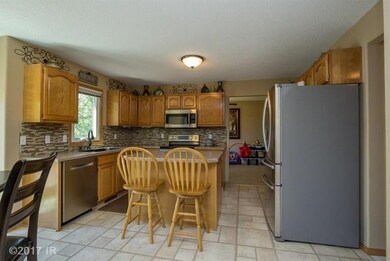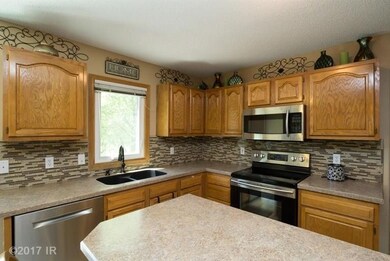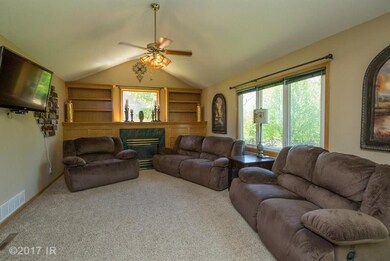
1206 66th St West Des Moines, IA 50266
4
Beds
3.5
Baths
1,871
Sq Ft
0.64
Acres
Highlights
- 0.64 Acre Lot
- 1 Fireplace
- Formal Dining Room
- Brookview Elementary School Rated A
- No HOA
- Shades
About This Home
As of July 2017Great family home with a large treed lot, creek, wild-life and small private bridge! Newer siding, windows slider, mechanicals, roof, appliances, kitchen back-splash, counter top, oil-rubbed bronze thru-out, radon mitigation and Wi-Fi thermostat. The vents have just been cleaned and purified and the basement finish is all new! All this less than a mile from Jordan Creek mall, churches and I-80!
Home Details
Home Type
- Single Family
Est. Annual Taxes
- $4,046
Year Built
- Built in 1994
Lot Details
- 0.64 Acre Lot
- Irregular Lot
Home Design
- Asphalt Shingled Roof
- Vinyl Siding
Interior Spaces
- 1,871 Sq Ft Home
- 2-Story Property
- 1 Fireplace
- Shades
- Drapes & Rods
- Formal Dining Room
- Finished Basement
- Basement Window Egress
Kitchen
- Stove
- Microwave
- Dishwasher
Flooring
- Carpet
- Tile
- Vinyl
Bedrooms and Bathrooms
Laundry
- Laundry on main level
- Dryer
- Washer
Parking
- 2 Car Attached Garage
- Driveway
Utilities
- Forced Air Heating and Cooling System
Community Details
- No Home Owners Association
Listing and Financial Details
- Assessor Parcel Number 1601402014
Ownership History
Date
Name
Owned For
Owner Type
Purchase Details
Listed on
Apr 28, 2017
Closed on
Jul 30, 2017
Sold by
Nielsen Nathaniel T and Nielsen Megan L
Bought by
Peiffer Thadeus D and Peiffer Tami Lin
Seller's Agent
Connie Ridgway
Iowa Realty Mills Crossing
Buyer's Agent
Cy Phillips
Space Simply
List Price
$299,900
Sold Price
$289,900
Premium/Discount to List
-$10,000
-3.33%
Total Days on Market
94
Current Estimated Value
Home Financials for this Owner
Home Financials are based on the most recent Mortgage that was taken out on this home.
Estimated Appreciation
$115,482
Avg. Annual Appreciation
4.04%
Original Mortgage
$231,920
Outstanding Balance
$196,326
Interest Rate
3.88%
Mortgage Type
New Conventional
Estimated Equity
$198,549
Purchase Details
Listed on
Nov 19, 2012
Closed on
Jan 11, 2013
Sold by
Burgess Victor and Burgess Judith J
Bought by
Nielsen Nathaniel T and Nielsen Megan L
Seller's Agent
Michelle Price
Realty ONE Group Impact
Buyer's Agent
Alyssa Kolpek
Realty ONE Group Impact
List Price
$198,500
Sold Price
$195,000
Premium/Discount to List
-$3,500
-1.76%
Home Financials for this Owner
Home Financials are based on the most recent Mortgage that was taken out on this home.
Avg. Annual Appreciation
9.11%
Original Mortgage
$190,000
Interest Rate
3.31%
Mortgage Type
VA
Map
Create a Home Valuation Report for This Property
The Home Valuation Report is an in-depth analysis detailing your home's value as well as a comparison with similar homes in the area
Similar Homes in West Des Moines, IA
Home Values in the Area
Average Home Value in this Area
Purchase History
| Date | Type | Sale Price | Title Company |
|---|---|---|---|
| Warranty Deed | $290,000 | None Available | |
| Warranty Deed | $195,000 | None Available |
Source: Public Records
Mortgage History
| Date | Status | Loan Amount | Loan Type |
|---|---|---|---|
| Open | $231,920 | New Conventional | |
| Previous Owner | $190,000 | VA | |
| Previous Owner | $79,603 | Credit Line Revolving | |
| Previous Owner | $37,000 | Credit Line Revolving |
Source: Public Records
Property History
| Date | Event | Price | Change | Sq Ft Price |
|---|---|---|---|---|
| 07/31/2017 07/31/17 | Sold | $289,900 | -3.3% | $155 / Sq Ft |
| 07/31/2017 07/31/17 | Pending | -- | -- | -- |
| 04/28/2017 04/28/17 | For Sale | $299,900 | +53.8% | $160 / Sq Ft |
| 01/14/2013 01/14/13 | Sold | $195,000 | -1.8% | $104 / Sq Ft |
| 01/11/2013 01/11/13 | Pending | -- | -- | -- |
| 11/19/2012 11/19/12 | For Sale | $198,500 | -- | $106 / Sq Ft |
Source: Des Moines Area Association of REALTORS®
Tax History
| Year | Tax Paid | Tax Assessment Tax Assessment Total Assessment is a certain percentage of the fair market value that is determined by local assessors to be the total taxable value of land and additions on the property. | Land | Improvement |
|---|---|---|---|---|
| 2023 | $5,780 | $345,810 | $70,000 | $275,810 |
| 2022 | $5,274 | $308,700 | $70,000 | $238,700 |
| 2021 | $5,274 | $284,970 | $55,000 | $229,970 |
| 2020 | $5,084 | $266,030 | $55,000 | $211,030 |
| 2019 | $4,780 | $266,030 | $55,000 | $211,030 |
| 2018 | $4,780 | $238,500 | $45,000 | $193,500 |
| 2017 | $4,292 | $224,680 | $45,000 | $179,680 |
| 2016 | $4,046 | $220,510 | $45,000 | $175,510 |
| 2015 | $3,580 | $195,860 | $0 | $0 |
| 2014 | $3,580 | $195,860 | $0 | $0 |
Source: Public Records
Source: Des Moines Area Association of REALTORS®
MLS Number: 538573
APN: 16-01-402-014
Nearby Homes
- 6562 Center St
- 1205 65th Place
- 6855 Woodland Ave Unit 608
- 1045 68th St Unit 2
- 6531 Bradford Dr
- 1228 64th St
- 1030 68th St Unit 8
- 989 65th St
- 980 65th St
- 950 67th St Unit 321
- 6800 Ashworth Rd Unit 602
- 5829 Center St
- 6178 Aspen Dr
- 6204 Aspen Dr
- 5909 Brookview Dr
- 712 63rd St
- 681 63rd St
- 1028 58th St
- 1017 58th St
- 5708 Ashworth Rd
