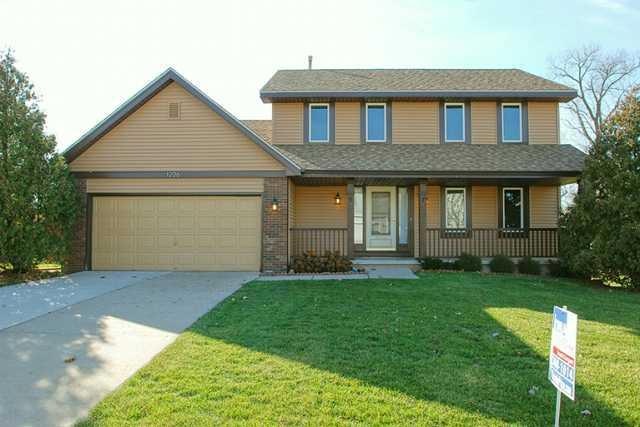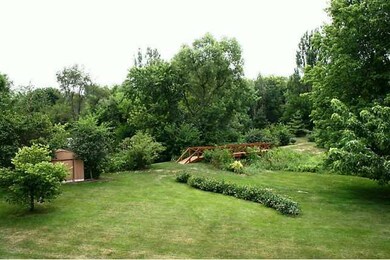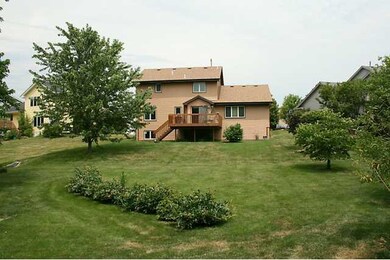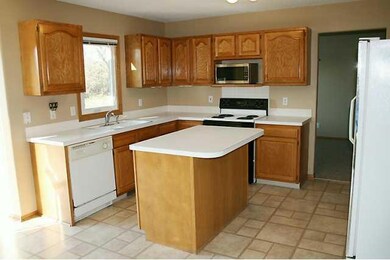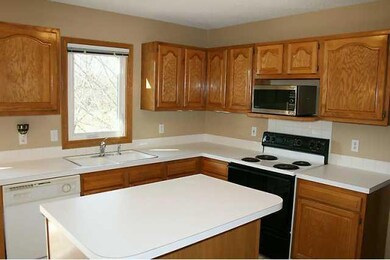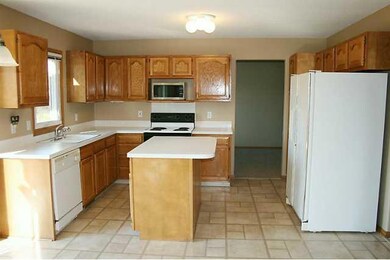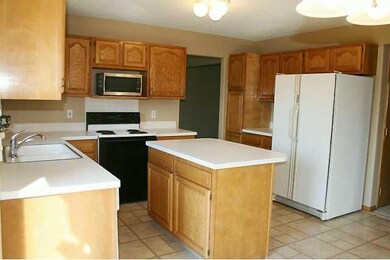
1206 66th St West Des Moines, IA 50266
Highlights
- 0.64 Acre Lot
- 1 Fireplace
- Eat-In Kitchen
- Brookview Elementary School Rated A
- Formal Dining Room
- Forced Air Heating and Cooling System
About This Home
As of July 2017Are you looking for a home w/a huge yard? A private view? Mature trees & beautiful landscaping? Then don't miss this fantastic home on a .64 acre lot w/a quaint bridge connecting the front & back areas, luscious landscaping, garden shed, & a WDM city park as the backyard neighbor! The deck is oversized (approx. 17'x20')& is perfectly placed to take advantage of the peaceful view! The homeowners have made the interior of the home a treasure too! There is brand new carpet & a fresh coat of paint everywhere! And, within the last 2 years, sellers have installed a new roof, vinyl siding & vinyl windows! The flr plan has very functional spaces w/its formal dining, formal living, center island kit & dinette that open into the vaulted family room w/frplc & built-in shelving. Upstairs are 3BRs w/generous closet spaces; the master has a 3/4 bath, double vanity and a walk-in closet spaces; the master has a 3/4 bath, double vanity & a walk-in closet. ALL appliances and home warranty are included.
Home Details
Home Type
- Single Family
Est. Annual Taxes
- $3,682
Year Built
- Built in 1994
Lot Details
- 0.64 Acre Lot
- Lot Dimensions are 89x315
Home Design
- Asphalt Shingled Roof
- Vinyl Siding
Interior Spaces
- 1,871 Sq Ft Home
- 2-Story Property
- 1 Fireplace
- Family Room
- Formal Dining Room
- Unfinished Basement
- Natural lighting in basement
- Fire and Smoke Detector
Kitchen
- Eat-In Kitchen
- Stove
- Microwave
- Dishwasher
Flooring
- Carpet
- Laminate
- Vinyl
Bedrooms and Bathrooms
- 3 Bedrooms
Laundry
- Laundry on main level
- Dryer
- Washer
Parking
- 2 Car Attached Garage
- Driveway
Utilities
- Forced Air Heating and Cooling System
- Cable TV Available
Listing and Financial Details
- Assessor Parcel Number 1601402014
Ownership History
Purchase Details
Home Financials for this Owner
Home Financials are based on the most recent Mortgage that was taken out on this home.Purchase Details
Home Financials for this Owner
Home Financials are based on the most recent Mortgage that was taken out on this home.Map
Similar Homes in West Des Moines, IA
Home Values in the Area
Average Home Value in this Area
Purchase History
| Date | Type | Sale Price | Title Company |
|---|---|---|---|
| Warranty Deed | $290,000 | None Available | |
| Warranty Deed | $195,000 | None Available |
Mortgage History
| Date | Status | Loan Amount | Loan Type |
|---|---|---|---|
| Open | $231,920 | New Conventional | |
| Previous Owner | $190,000 | VA | |
| Previous Owner | $79,603 | Credit Line Revolving | |
| Previous Owner | $37,000 | Credit Line Revolving |
Property History
| Date | Event | Price | Change | Sq Ft Price |
|---|---|---|---|---|
| 07/31/2017 07/31/17 | Sold | $289,900 | -3.3% | $155 / Sq Ft |
| 07/31/2017 07/31/17 | Pending | -- | -- | -- |
| 04/28/2017 04/28/17 | For Sale | $299,900 | +53.8% | $160 / Sq Ft |
| 01/14/2013 01/14/13 | Sold | $195,000 | -1.8% | $104 / Sq Ft |
| 01/11/2013 01/11/13 | Pending | -- | -- | -- |
| 11/19/2012 11/19/12 | For Sale | $198,500 | -- | $106 / Sq Ft |
Tax History
| Year | Tax Paid | Tax Assessment Tax Assessment Total Assessment is a certain percentage of the fair market value that is determined by local assessors to be the total taxable value of land and additions on the property. | Land | Improvement |
|---|---|---|---|---|
| 2023 | $5,780 | $345,810 | $70,000 | $275,810 |
| 2022 | $5,274 | $308,700 | $70,000 | $238,700 |
| 2021 | $5,274 | $284,970 | $55,000 | $229,970 |
| 2020 | $5,084 | $266,030 | $55,000 | $211,030 |
| 2019 | $4,780 | $266,030 | $55,000 | $211,030 |
| 2018 | $4,780 | $238,500 | $45,000 | $193,500 |
| 2017 | $4,292 | $224,680 | $45,000 | $179,680 |
| 2016 | $4,046 | $220,510 | $45,000 | $175,510 |
| 2015 | $3,580 | $195,860 | $0 | $0 |
| 2014 | $3,580 | $195,860 | $0 | $0 |
Source: Des Moines Area Association of REALTORS®
MLS Number: 409544
APN: 16-01-402-014
- 6562 Center St
- 1205 65th Place
- 6855 Woodland Ave Unit 608
- 1045 68th St Unit 2
- 6531 Bradford Dr
- 1228 64th St
- 1030 68th St Unit 8
- 989 65th St
- 980 65th St
- 950 67th St Unit 321
- 6800 Ashworth Rd Unit 602
- 5829 Center St
- 6178 Aspen Dr
- 6204 Aspen Dr
- 5909 Brookview Dr
- 712 63rd St
- 681 63rd St
- 1028 58th St
- 1017 58th St
- 5708 Ashworth Rd
