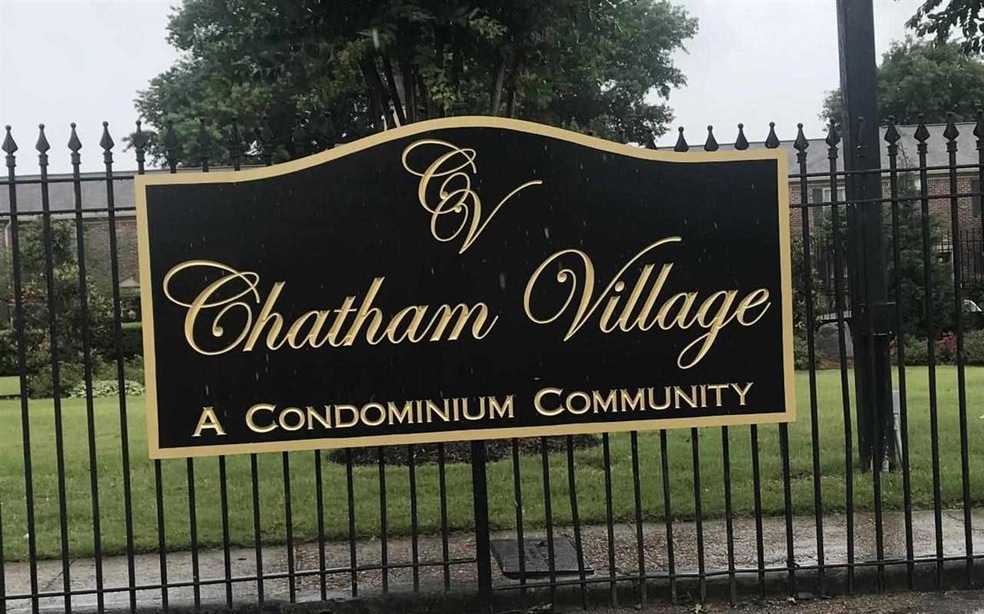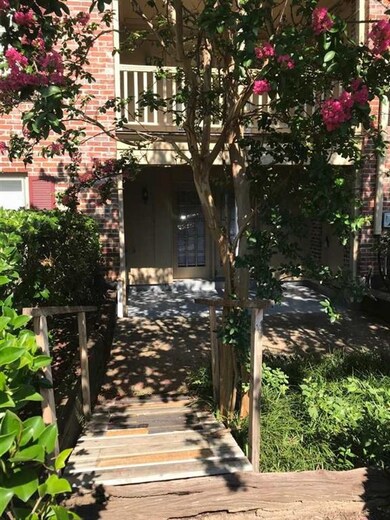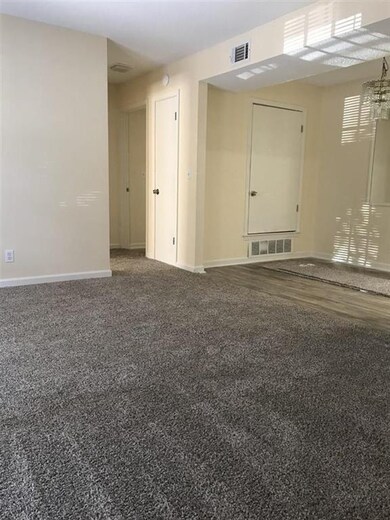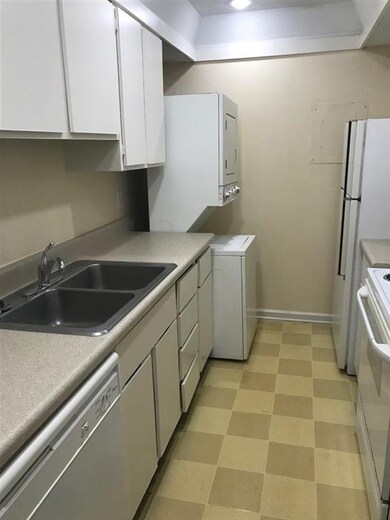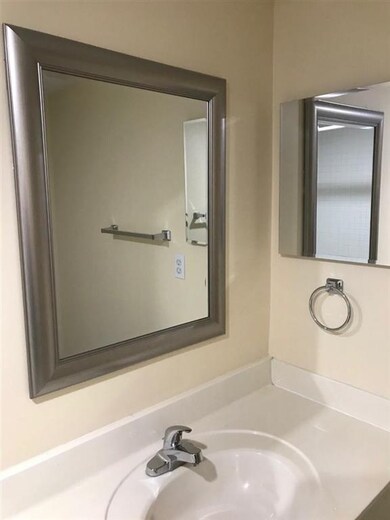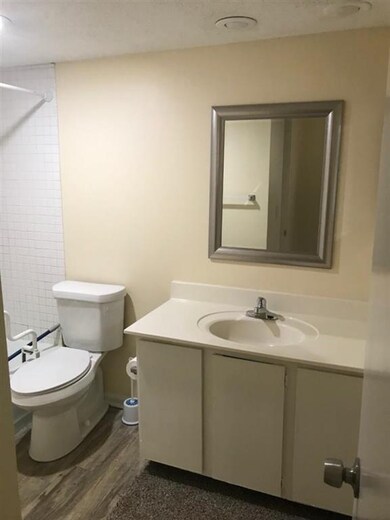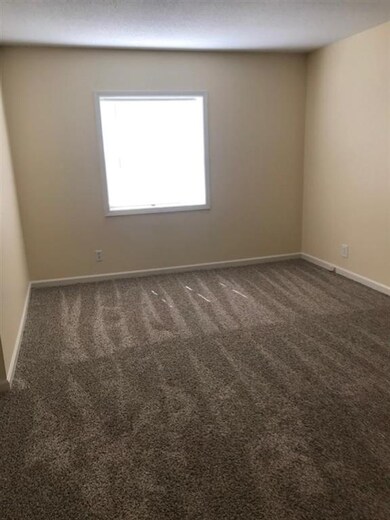
1206 Bristol Dr Unit 101 Memphis, TN 38119
White Oak NeighborhoodHighlights
- Updated Kitchen
- Traditional Architecture
- Main Floor Primary Bedroom
- Clubhouse
- Wood Flooring
- Separate Formal Living Room
About This Home
As of August 2023CONTRACT FAILED!! BACK ON MARKET! Renovations completed!! Freshly painted throughout, new carpets, new high toilet, medicine cabinet and mirror in bathroom, also countertops. First floor with exit from the patio, various upgrades! Home warranty included.
Last Agent to Sell the Property
Crye-Leike, Inc., REALTORS License #18699 Listed on: 06/08/2021

Property Details
Home Type
- Condominium
Est. Annual Taxes
- $603
Year Built
- Built in 1969
Home Design
- Traditional Architecture
- Slab Foundation
Interior Spaces
- 784 Sq Ft Home
- 1-Story Property
- Popcorn or blown ceiling
- Separate Formal Living Room
- Dining Room
- Security Gate
Kitchen
- Updated Kitchen
- Oven or Range
- Cooktop
- Microwave
- Dishwasher
Flooring
- Wood
- Partially Carpeted
- Laminate
- Vinyl
Bedrooms and Bathrooms
- 1 Primary Bedroom on Main
- Walk-In Closet
- 1 Full Bathroom
Laundry
- Dryer
- Washer
Parking
- On-Street Parking
- Parking Lot
Utilities
- Central Heating and Cooling System
- 220 Volts
- Electric Water Heater
- Cable TV Available
Additional Features
- Patio
- Landscaped
- Ground Level
Listing and Financial Details
- Assessor Parcel Number 081004 A00120
Community Details
Overview
- Property has a Home Owners Association
- $134 Maintenance Fee
- Association fees include water/sewer, trash collection, grounds maintenance, management fees, exterior insurance, pest control contract
- Mid-Rise Condominium
- Chatham Village Community
- Chatham Village Condominiums 2Nd Amend Subdivision
Amenities
- Clubhouse
Recreation
- Community Pool
Security
- Storm Windows
- Fire and Smoke Detector
Ownership History
Purchase Details
Home Financials for this Owner
Home Financials are based on the most recent Mortgage that was taken out on this home.Purchase Details
Home Financials for this Owner
Home Financials are based on the most recent Mortgage that was taken out on this home.Similar Homes in the area
Home Values in the Area
Average Home Value in this Area
Purchase History
| Date | Type | Sale Price | Title Company |
|---|---|---|---|
| Warranty Deed | $120,000 | None Listed On Document | |
| Warranty Deed | $115,000 | None Available |
Mortgage History
| Date | Status | Loan Amount | Loan Type |
|---|---|---|---|
| Open | $81,000 | VA | |
| Previous Owner | $103,500 | New Conventional | |
| Previous Owner | $54,607 | Stand Alone Refi Refinance Of Original Loan | |
| Previous Owner | $70,000 | Unknown | |
| Previous Owner | $80,000 | Credit Line Revolving |
Property History
| Date | Event | Price | Change | Sq Ft Price |
|---|---|---|---|---|
| 08/11/2023 08/11/23 | Sold | $120,000 | +1.7% | $1,200 / Sq Ft |
| 07/07/2023 07/07/23 | For Sale | $118,000 | +2.6% | $1,180 / Sq Ft |
| 11/09/2021 11/09/21 | Sold | $115,000 | -7.9% | $147 / Sq Ft |
| 10/04/2021 10/04/21 | For Sale | $124,900 | 0.0% | $159 / Sq Ft |
| 09/18/2021 09/18/21 | Pending | -- | -- | -- |
| 08/16/2021 08/16/21 | Price Changed | $124,900 | -3.8% | $159 / Sq Ft |
| 06/15/2021 06/15/21 | For Sale | $129,900 | 0.0% | $166 / Sq Ft |
| 06/11/2021 06/11/21 | Pending | -- | -- | -- |
| 06/08/2021 06/08/21 | For Sale | $129,900 | -- | $166 / Sq Ft |
Tax History Compared to Growth
Tax History
| Year | Tax Paid | Tax Assessment Tax Assessment Total Assessment is a certain percentage of the fair market value that is determined by local assessors to be the total taxable value of land and additions on the property. | Land | Improvement |
|---|---|---|---|---|
| 2025 | $603 | $31,300 | $2,250 | $29,050 |
| 2024 | $603 | $17,800 | $2,250 | $15,550 |
| 2023 | $1,084 | $17,800 | $2,250 | $15,550 |
| 2022 | $1,084 | $17,800 | $2,250 | $15,550 |
| 2021 | $1,289 | $17,800 | $2,250 | $15,550 |
| 2020 | $1,042 | $14,375 | $2,250 | $12,125 |
| 2019 | $459 | $14,375 | $2,250 | $12,125 |
| 2018 | $459 | $14,375 | $2,250 | $12,125 |
| 2017 | $484 | $14,800 | $2,250 | $12,550 |
| 2016 | $339 | $7,750 | $0 | $0 |
| 2014 | $339 | $7,750 | $0 | $0 |
Agents Affiliated with this Home
-
Kevin Holt

Seller's Agent in 2023
Kevin Holt
Coldwell Banker Collins-Maury
(901) 800-8249
1 in this area
23 Total Sales
-
Theresa Lucas

Buyer's Agent in 2023
Theresa Lucas
C21 Patterson & Assoc. Real Es
(901) 267-8205
1 in this area
105 Total Sales
-
Stanley Mills

Seller's Agent in 2021
Stanley Mills
Crye-Leike, Inc., REALTORS
(901) 574-7426
1 in this area
7 Total Sales
-
Charles Harris

Buyer's Agent in 2021
Charles Harris
Coldwell Banker Collins-Maury
(901) 229-2604
1 in this area
66 Total Sales
Map
Source: Memphis Area Association of REALTORS®
MLS Number: 10101203
APN: 08-1004-A0-0120
- 5858 Kesswood Ct Unit 5858
- 1212 Bristol Dr
- 1231 Chamberlain Dr
- 5878 Roxbury Dr Unit 5878
- 1206 Bristol Dr Unit 102
- 5844 Suffolk Ct Unit 4
- 1208 Middle Ct Unit 202
- 5841 Park Ave Unit 1
- 5916 Noyes Ct Unit 4
- 1186 Chamberlain Dr Unit 4
- 5718 Quince Rd Unit 4
- 5718 Quince Rd Unit 11
- 5718 Quince Rd Unit 10
- 5718 Quince Rd Unit 1
- 5730 Quince Rd Unit 5
- 5478 N Rolling Oaks Dr
- 5696 Quince Rd Unit 10
- 1125 Park Green Cove
- 5676 Quince Rd Unit 7
- 5676 Quince Rd Unit 2
