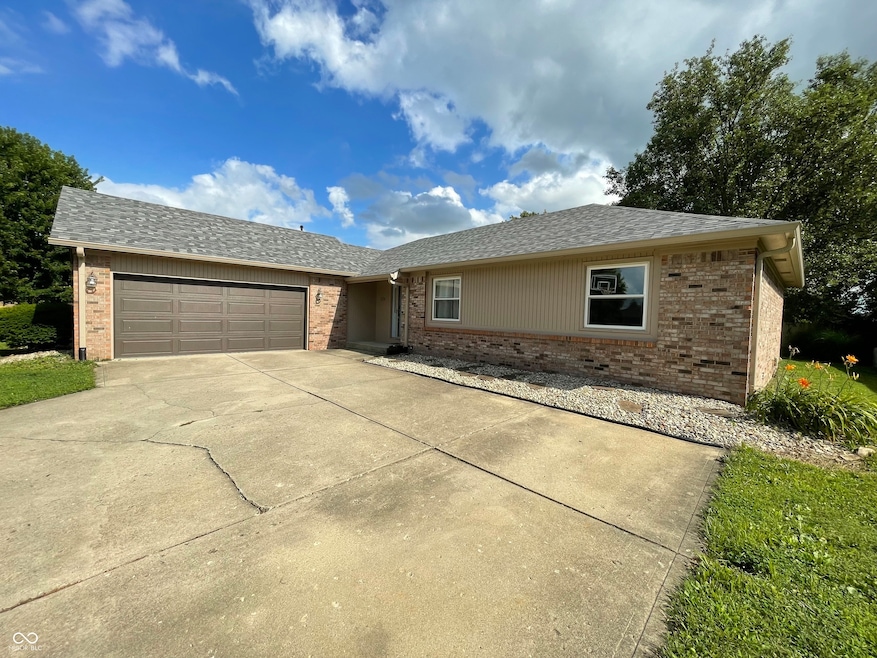
1206 Brownswood Dr Brownsburg, IN 46112
Estimated payment $1,982/month
Highlights
- Popular Property
- Updated Kitchen
- Ranch Style House
- White Lick Elementary School Rated A+
- Cathedral Ceiling
- No HOA
About This Home
Fabulous Brownsburg location at 1206 Brownswood DR, Brownsburg, IN, with NO HOA! Enjoy endless sidewalk connectivity to Brownsburg schools & sporting events, the B&O trail, Williams Park, Brownsburg Public Library, and Main Street shopping and dining all within 1 mile of this low-maintenance brick ranch in an established neighborhood. The primary living room has a vaulted beamed ceiling, creating an airy and expansive atmosphere, while the secondary living space features the opportunity to cozy up by the gas fireplace framed by the elegance of built-in shelves that offer both display and storage opportunities. From the comfort of the dining room, watch for birds and butterflies visiting the pollinator garden year-round. The kitchen features stone countertops and a peninsula, providing both beauty and functionality for meal preparation and casual dining. Step outside to discover the generous backyard with mature trees and plenty of recreation and relaxation opportunities with a deck that extends the outdoor living space. The floor plan and exterior layout enhance the sense of space and connection throughout the 1760 square feet of living area, 2.5 car garage, and extended driveway. New furnace and AC in 2022, new vinyl easy-clean windows in 2022, and kitchen updates in 2023. Roof and guttering new in 2024. Several other important updates and upgrades within the last few years to give the next owners peace of mind and convenience in your new home!
Home Details
Home Type
- Single Family
Est. Annual Taxes
- $2,872
Year Built
- Built in 1991
Lot Details
- 0.32 Acre Lot
- Landscaped with Trees
Parking
- 2 Car Attached Garage
Home Design
- Ranch Style House
- Brick Exterior Construction
- Block Foundation
Interior Spaces
- 1,760 Sq Ft Home
- Woodwork
- Cathedral Ceiling
- Gas Log Fireplace
- Fireplace Features Masonry
- Entrance Foyer
- Family Room with Fireplace
- Living Room with Fireplace
- Combination Kitchen and Dining Room
- Sump Pump
- Pull Down Stairs to Attic
- Fire and Smoke Detector
Kitchen
- Updated Kitchen
- Gas Oven
- Range Hood
- Dishwasher
- Disposal
Bedrooms and Bathrooms
- 3 Bedrooms
- Walk-In Closet
- 2 Full Bathrooms
Laundry
- Laundry Room
- Dryer
- Washer
Utilities
- Forced Air Heating and Cooling System
- Gas Water Heater
- Multiple Phone Lines
Community Details
- No Home Owners Association
- Brownswood Estates Subdivision
Listing and Financial Details
- Tax Lot 125
- Assessor Parcel Number 320714475002000016
Map
Home Values in the Area
Average Home Value in this Area
Tax History
| Year | Tax Paid | Tax Assessment Tax Assessment Total Assessment is a certain percentage of the fair market value that is determined by local assessors to be the total taxable value of land and additions on the property. | Land | Improvement |
|---|---|---|---|---|
| 2024 | $2,871 | $287,100 | $48,400 | $238,700 |
| 2023 | $2,664 | $266,400 | $43,700 | $222,700 |
| 2022 | $2,474 | $247,400 | $41,700 | $205,700 |
| 2021 | $2,176 | $217,600 | $39,300 | $178,300 |
| 2020 | $1,916 | $191,600 | $39,300 | $152,300 |
| 2019 | $1,742 | $174,200 | $35,600 | $138,600 |
| 2018 | $1,784 | $178,400 | $35,600 | $142,800 |
| 2017 | $1,694 | $169,400 | $34,200 | $135,200 |
| 2016 | $1,665 | $166,500 | $34,200 | $132,300 |
| 2014 | $1,562 | $156,200 | $32,500 | $123,700 |
Property History
| Date | Event | Price | Change | Sq Ft Price |
|---|---|---|---|---|
| 07/29/2025 07/29/25 | Pending | -- | -- | -- |
| 07/28/2025 07/28/25 | Price Changed | $315,000 | -3.1% | $179 / Sq Ft |
| 07/21/2025 07/21/25 | Price Changed | $325,000 | -5.2% | $185 / Sq Ft |
| 07/10/2025 07/10/25 | Price Changed | $343,000 | 0.0% | $195 / Sq Ft |
| 07/10/2025 07/10/25 | For Sale | $343,000 | -2.0% | $195 / Sq Ft |
| 06/29/2025 06/29/25 | Pending | -- | -- | -- |
| 06/27/2025 06/27/25 | For Sale | $350,000 | -- | $199 / Sq Ft |
Purchase History
| Date | Type | Sale Price | Title Company |
|---|---|---|---|
| Interfamily Deed Transfer | -- | -- | |
| Warranty Deed | -- | Chicago Title Insurance Co |
Mortgage History
| Date | Status | Loan Amount | Loan Type |
|---|---|---|---|
| Open | $100,000 | New Conventional | |
| Closed | $30,000 | New Conventional | |
| Closed | $137,600 | New Conventional | |
| Closed | $150,485 | FHA | |
| Previous Owner | $135,000 | New Conventional | |
| Previous Owner | $7,500 | Unknown |
Similar Homes in Brownsburg, IN
Source: MIBOR Broker Listing Cooperative®
MLS Number: 22047307
APN: 32-07-14-475-002.000-016
- 1357 Brownswood Dr
- 13 Fairlane Dr
- 482 Sycamore St
- 35 Fairwood Dr
- 1047 S Jefferson St
- 1065 Lakewood Dr S
- 748 Maple Ln
- 1010 Lakewood North Dr
- 817 S Jefferson St
- 614 S Grant St
- 705 Homestead Way
- 806 S Jefferson St
- 1390 Holiday Ln E
- 1027 Plum St Unit 39
- 652 E Tilden Dr
- 714 Thornburg Pkwy
- 3947 Wren Dr
- 8542 Goldfinch Rd
- 3931 Wren Dr
- 3933 Wren Dr






