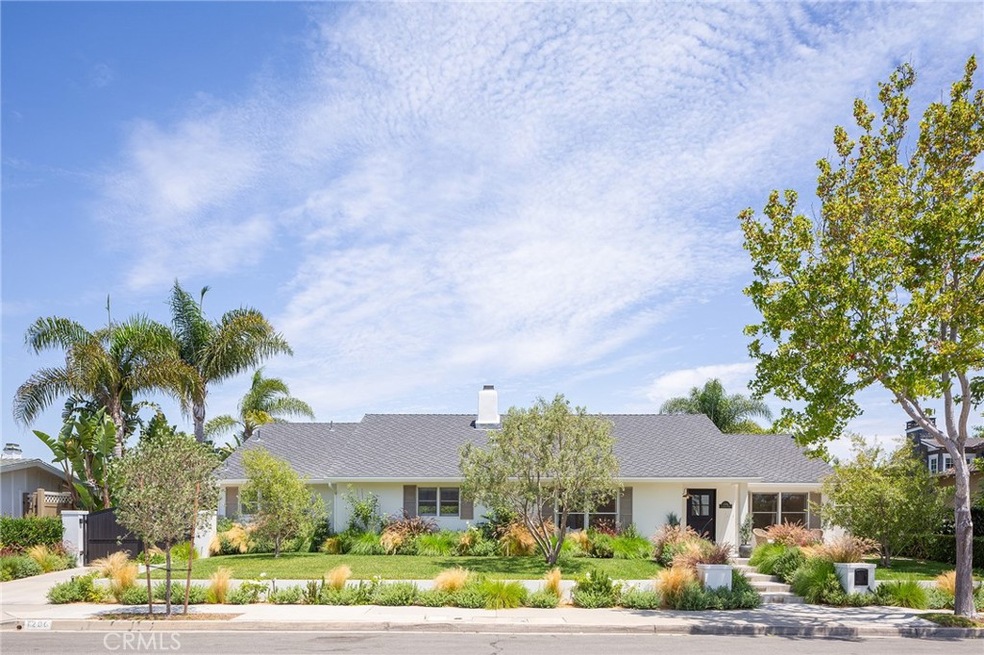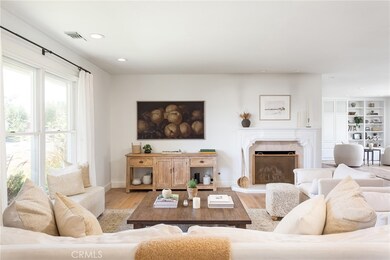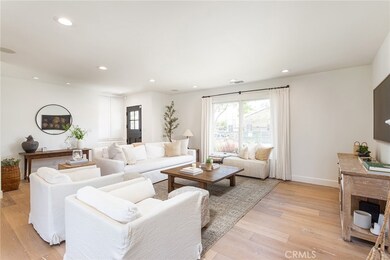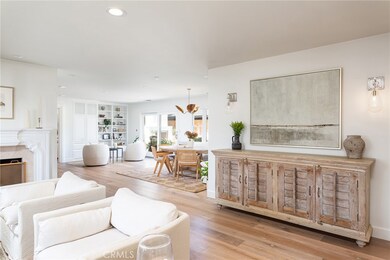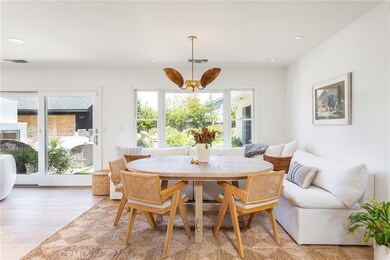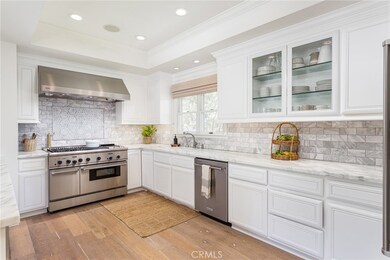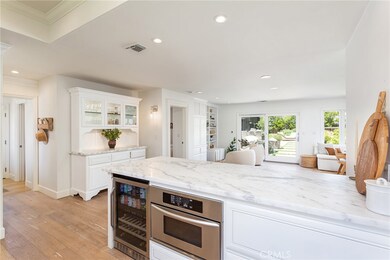
1206 Cambridge Ln Newport Beach, CA 92660
Mariners NeighborhoodEstimated Value: $4,387,000 - $5,036,192
Highlights
- In Ground Spa
- Wood Flooring
- L-Shaped Dining Room
- Mariners Elementary School Rated A
- Pool View
- Stone Countertops
About This Home
As of August 2023Welcome to this beautifully curated home in one of Newport Beach’s most premier neighborhoods nestled above the Upper Newport Bay. This four bedroom, three bath single-level home sits on an expansive 9,700 square foot lot on one of the most sought after interior streets in the Westcliff / Dover Shores area. The open floor plan boasts a spacious, gourmet kitchen with Carrera marble counters, breakfast bar seating, great room with large dining area and additional bonus area. This peaceful home features white oak hardwood floors, designer lighting, recently remodeled bathrooms, a redesigned master bath and closet, a newer Presidential composite roof and HVAC system. For the ultimate indoor-outdoor living, the great room opens onto the entertainer’s backyard that showcases a built in fireplace, BBQ with bar seating, pool, spa and an abundance of space for dining, lounging and relaxing. All of which have been recently renovated. The two-car garage is currently used as a home gym but also includes plenty of storage and parking. A gated driveway provides privacy and security. You will enjoy close proximity to award-winning schools, beaches, hiking, biking and jogging trails around Upper Newport Bay and the ability to walk to restaurants, coffee shops and retail stores in the Westcliff area. 1206 Cambridge Lane is a short drive to Fashion Island with it's world-class shopping and dining, John Wayne Airport and just a few minute drive to everything that 17th Street has to offer.
Last Agent to Sell the Property
The Nahin Group License #00871638 Listed on: 08/02/2023
Home Details
Home Type
- Single Family
Est. Annual Taxes
- $44,586
Year Built
- Built in 1958
Lot Details
- 9,680 Sq Ft Lot
- Vinyl Fence
- Wood Fence
- Front and Back Yard Sprinklers
Parking
- 2 Car Garage
- Parking Available
- Side by Side Parking
- Single Garage Door
- Garage Door Opener
- Driveway
Home Design
- Slab Foundation
- Shake Roof
- Stucco
Interior Spaces
- 2,457 Sq Ft Home
- 1-Story Property
- Recessed Lighting
- Fireplace With Gas Starter
- Double Pane Windows
- Shutters
- Sliding Doors
- Family Room Off Kitchen
- Living Room with Fireplace
- L-Shaped Dining Room
- Pool Views
Kitchen
- Open to Family Room
- Breakfast Bar
- Walk-In Pantry
- Gas Oven
- Gas Cooktop
- Range Hood
- Microwave
- Dishwasher
- Stone Countertops
- Disposal
Flooring
- Wood
- Carpet
Bedrooms and Bathrooms
- 4 Main Level Bedrooms
- 3 Full Bathrooms
- Stone Bathroom Countertops
- Dual Vanity Sinks in Primary Bathroom
Laundry
- Laundry Room
- 220 Volts In Laundry
Home Security
- Carbon Monoxide Detectors
- Fire and Smoke Detector
Eco-Friendly Details
- Solar owned by seller
Pool
- In Ground Spa
- Private Pool
Outdoor Features
- Fireplace in Patio
- Concrete Porch or Patio
- Outdoor Grill
Schools
- Mariners Elementary School
- Horace Ensign Middle School
- Newport Harbor High School
Utilities
- Forced Air Heating and Cooling System
- Natural Gas Connected
- Gas Water Heater
- Sewer Paid
- Satellite Dish
- Cable TV Available
Community Details
- No Home Owners Association
- Westcliff East Subdivision
Listing and Financial Details
- Tax Lot 44
- Tax Tract Number 3031
- Assessor Parcel Number 11748211
Ownership History
Purchase Details
Home Financials for this Owner
Home Financials are based on the most recent Mortgage that was taken out on this home.Purchase Details
Home Financials for this Owner
Home Financials are based on the most recent Mortgage that was taken out on this home.Purchase Details
Home Financials for this Owner
Home Financials are based on the most recent Mortgage that was taken out on this home.Purchase Details
Home Financials for this Owner
Home Financials are based on the most recent Mortgage that was taken out on this home.Purchase Details
Home Financials for this Owner
Home Financials are based on the most recent Mortgage that was taken out on this home.Purchase Details
Purchase Details
Home Financials for this Owner
Home Financials are based on the most recent Mortgage that was taken out on this home.Similar Homes in the area
Home Values in the Area
Average Home Value in this Area
Purchase History
| Date | Buyer | Sale Price | Title Company |
|---|---|---|---|
| Daniel J Mckenna Ill And Jeri L Mckenna Livin | $4,200,000 | Chicago Title Company | |
| Lefko Jeffrey | -- | Chicago Title | |
| Lefko Jeffrey | $2,555,000 | California Title Company | |
| Dekeyzer Marilyn J | $1,675,000 | California Title Company | |
| Neighbors Roderick | -- | -- | |
| Neighbors Roderick | -- | -- | |
| Neighbors Roderick | -- | Lawyers Title Company | |
| Neighbors Roderick | -- | -- | |
| Neighbors Roderick | $745,000 | Lawyers Title Company |
Mortgage History
| Date | Status | Borrower | Loan Amount |
|---|---|---|---|
| Previous Owner | Lefko Jeffrey | $1,499,000 | |
| Previous Owner | Dekeyzer Marilyn J | $680,000 | |
| Previous Owner | Dekeyzer Marilyn J | $750,000 | |
| Previous Owner | Dekeyzer Marilyn J | $1,207,500 | |
| Previous Owner | Neighbors Roderick | $548,000 | |
| Previous Owner | Neighbors Roderick | $485,000 | |
| Previous Owner | Neighbors Roderick | $300,000 | |
| Previous Owner | Neighbors Roderick | $650,000 | |
| Previous Owner | Neighbors Roderick | $668,500 | |
| Previous Owner | Neighbors Roderick | $596,000 | |
| Closed | Neighbors Roderick | $74,500 | |
| Closed | Neighbors Roderick | $131,500 |
Property History
| Date | Event | Price | Change | Sq Ft Price |
|---|---|---|---|---|
| 08/17/2023 08/17/23 | Sold | $4,200,000 | +5.1% | $1,709 / Sq Ft |
| 08/05/2023 08/05/23 | Pending | -- | -- | -- |
| 08/02/2023 08/02/23 | For Sale | $3,995,000 | +56.4% | $1,626 / Sq Ft |
| 10/13/2020 10/13/20 | Sold | $2,555,000 | -1.5% | $1,040 / Sq Ft |
| 09/15/2020 09/15/20 | Pending | -- | -- | -- |
| 09/10/2020 09/10/20 | For Sale | $2,595,000 | +54.9% | $1,056 / Sq Ft |
| 07/03/2013 07/03/13 | Sold | $1,675,000 | +903.0% | $682 / Sq Ft |
| 07/02/2013 07/02/13 | Pending | -- | -- | -- |
| 06/25/2013 06/25/13 | For Sale | $167,000 | -- | $68 / Sq Ft |
Tax History Compared to Growth
Tax History
| Year | Tax Paid | Tax Assessment Tax Assessment Total Assessment is a certain percentage of the fair market value that is determined by local assessors to be the total taxable value of land and additions on the property. | Land | Improvement |
|---|---|---|---|---|
| 2024 | $44,586 | $4,200,000 | $4,017,515 | $182,485 |
| 2023 | $28,173 | $2,658,222 | $2,506,064 | $152,158 |
| 2022 | $27,705 | $2,606,100 | $2,456,925 | $149,175 |
| 2021 | $27,246 | $2,555,000 | $2,408,750 | $146,250 |
| 2020 | $20,054 | $1,877,498 | $1,731,270 | $146,228 |
| 2019 | $19,638 | $1,840,685 | $1,697,324 | $143,361 |
| 2018 | $19,246 | $1,804,594 | $1,664,044 | $140,550 |
| 2017 | $18,904 | $1,769,210 | $1,631,415 | $137,795 |
| 2016 | $18,479 | $1,734,520 | $1,599,426 | $135,094 |
| 2015 | $18,303 | $1,708,466 | $1,575,401 | $133,065 |
| 2014 | $17,885 | $1,675,000 | $1,544,541 | $130,459 |
Agents Affiliated with this Home
-
Marianne Nahin

Seller's Agent in 2023
Marianne Nahin
The Nahin Group
(714) 269-7851
8 in this area
37 Total Sales
-
Andrew Nahin

Seller Co-Listing Agent in 2023
Andrew Nahin
The Nahin Group
(949) 338-3916
3 in this area
27 Total Sales
-
Courtney Hasson
C
Buyer's Agent in 2023
Courtney Hasson
Compass
(949) 438-4340
1 in this area
11 Total Sales
-
Katie Machoskie

Buyer Co-Listing Agent in 2023
Katie Machoskie
Compass
(949) 355-9722
3 in this area
180 Total Sales
Map
Source: California Regional Multiple Listing Service (CRMLS)
MLS Number: NP23138532
APN: 117-482-11
- 1601 Kent Ln
- 1530 Anita Ln
- 1307 Oxford Ln
- 1235 Santiago Dr
- 1500 Lincoln Ln
- 1232 Blue Gum Ln
- 1112 Pembroke Ln
- 504 Evening Star Ln
- 1200 Rutland Rd Unit 4
- 1040 Westwind Way
- 1424 Mariners Dr
- 1100 Rutland Rd Unit 12
- 1800 Westcliff Dr
- 1812 Beryl Ln
- 807 Aldebaran Cir
- 218 Evening Star Ln
- 301 Morning Star Ln
- 31 Cape Andover
- 1542 Galaxy Dr
- 459 E 18th St
- 1206 Cambridge Ln
- 1212 Cambridge Ln
- 1200 Cambridge Ln
- 1215 Nottingham Rd
- 1201 Nottingham Rd
- 1225 Nottingham Rd
- 1227 Berkshire Ln
- 1218 Cambridge Ln
- 1112 Cambridge Ln
- 1230 Essex Ln
- 1121 Nottingham Rd
- 1231 Nottingham Rd
- 1300 Cambridge Ln
- 1230 Berkshire Ln
- 1221 Berkshire Ln
- 1224 Essex Ln
- 1115 Nottingham Rd
- 1106 Cambridge Ln
- 1301 Nottingham Rd
- 1214 Nottingham Rd
