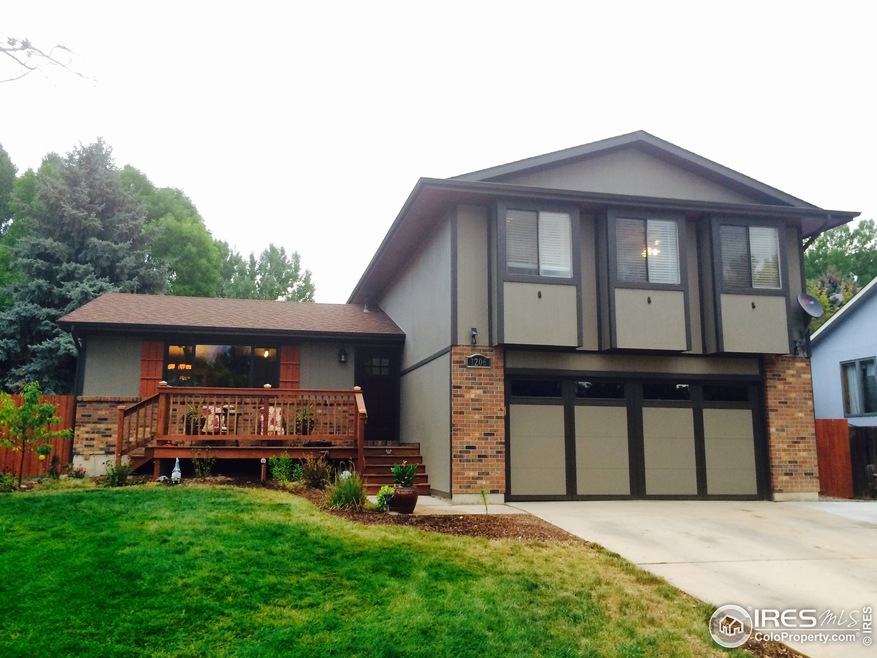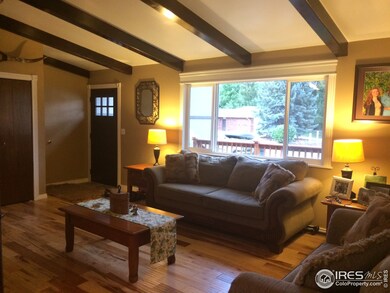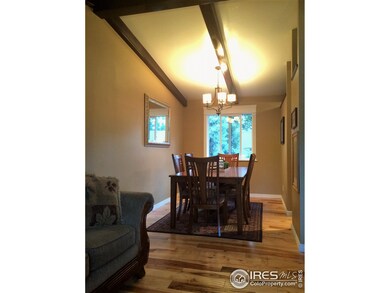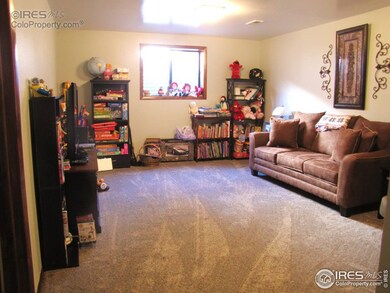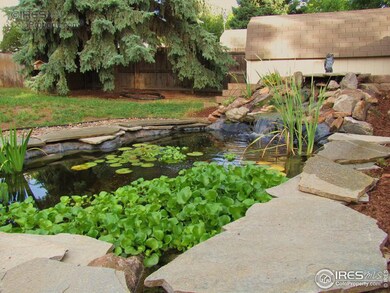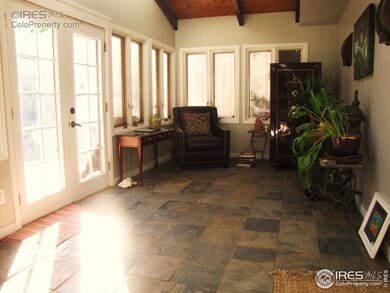
1206 Centennial Rd Fort Collins, CO 80525
Lake Sherwood NeighborhoodEstimated Value: $620,000 - $665,000
Highlights
- Parking available for a boat
- City View
- Deck
- Shepardson Elementary School Rated A-
- Open Floorplan
- Contemporary Architecture
About This Home
As of October 2016Sold to a broker. Tons of updates inside & out. Master suite with walk in closet & private bath. Lower 3 levels have been completely redone w/hickory floors, new Karastan carpet, slate floors in sunroom, granite countertops, new main floor windows, new garage door, koi pond. Upper level not redone, list price inc. $2500 finish allowance. NO SIGN IN YARD. NO HOA Great neighborhood w/STEM school blocks away. 9/23/16.
Last Agent to Sell the Property
Moira Bright
Moira Bright Independent Listed on: 09/21/2016
Last Buyer's Agent
Non-IRES Agent
Non-IRES
Home Details
Home Type
- Single Family
Est. Annual Taxes
- $2,167
Year Built
- Built in 1980
Lot Details
- 7,731 Sq Ft Lot
- Southern Exposure
- Wood Fence
- Level Lot
Parking
- 2 Car Attached Garage
- Parking available for a boat
Home Design
- Contemporary Architecture
- Wood Frame Construction
- Composition Roof
- Composition Shingle
Interior Spaces
- 2,698 Sq Ft Home
- 4-Story Property
- Open Floorplan
- Cathedral Ceiling
- Skylights
- Gas Fireplace
- Window Treatments
- Dining Room
- Home Office
- City Views
- Partial Basement
- Eat-In Kitchen
Flooring
- Wood
- Carpet
Bedrooms and Bathrooms
- 4 Bedrooms
- Walk-In Closet
- Primary Bathroom is a Full Bathroom
Laundry
- Laundry on lower level
- Washer and Dryer Hookup
Outdoor Features
- Deck
- Patio
- Exterior Lighting
- Outdoor Storage
Schools
- Shepardson Elementary School
- Boltz Middle School
- Ft Collins High School
Utilities
- Forced Air Heating and Cooling System
Community Details
- No Home Owners Association
- Eastborough Subdivision
Listing and Financial Details
- Assessor Parcel Number R0715697
Ownership History
Purchase Details
Purchase Details
Home Financials for this Owner
Home Financials are based on the most recent Mortgage that was taken out on this home.Purchase Details
Home Financials for this Owner
Home Financials are based on the most recent Mortgage that was taken out on this home.Purchase Details
Home Financials for this Owner
Home Financials are based on the most recent Mortgage that was taken out on this home.Purchase Details
Home Financials for this Owner
Home Financials are based on the most recent Mortgage that was taken out on this home.Purchase Details
Home Financials for this Owner
Home Financials are based on the most recent Mortgage that was taken out on this home.Purchase Details
Home Financials for this Owner
Home Financials are based on the most recent Mortgage that was taken out on this home.Purchase Details
Home Financials for this Owner
Home Financials are based on the most recent Mortgage that was taken out on this home.Similar Homes in Fort Collins, CO
Home Values in the Area
Average Home Value in this Area
Purchase History
| Date | Buyer | Sale Price | Title Company |
|---|---|---|---|
| Schroeder Ingrid | -- | None Listed On Document | |
| Schroeder Ingrid | $361,500 | Land Title Guarantee | |
| Bright Moira Jane | -- | Guardian Title | |
| Bright Moira Jane | $229,000 | Stewart Title | |
| Mtj Investments Llc | $200,000 | Service Link | |
| Jpmorgan Chase Bank National Association | -- | None Available | |
| Ballard Richard | $225,000 | Stewart Title Of Larimer Cou | |
| Miller Dale S | $162,000 | -- |
Mortgage History
| Date | Status | Borrower | Loan Amount |
|---|---|---|---|
| Previous Owner | Schroeder Ingrid | $289,200 | |
| Previous Owner | Bright Moira J | $50,000 | |
| Previous Owner | Bright Moira Jane | $217,200 | |
| Previous Owner | Bright Moira Jane | $224,852 | |
| Previous Owner | Mtj Investments Llc | $203,575 | |
| Previous Owner | Ballard Richard | $50,000 | |
| Previous Owner | Ballard Richard | $208,000 | |
| Previous Owner | Ballard Richard | $54,000 | |
| Previous Owner | Ballard Richard | $180,000 | |
| Previous Owner | Miller Dale S | $152,000 | |
| Previous Owner | Shuffler Robert M | $73,232 | |
| Closed | Ballard Richard | $22,500 |
Property History
| Date | Event | Price | Change | Sq Ft Price |
|---|---|---|---|---|
| 01/28/2019 01/28/19 | Off Market | $361,500 | -- | -- |
| 10/27/2016 10/27/16 | Sold | $361,500 | -3.0% | $134 / Sq Ft |
| 09/27/2016 09/27/16 | Pending | -- | -- | -- |
| 09/21/2016 09/21/16 | For Sale | $372,500 | -- | $138 / Sq Ft |
Tax History Compared to Growth
Tax History
| Year | Tax Paid | Tax Assessment Tax Assessment Total Assessment is a certain percentage of the fair market value that is determined by local assessors to be the total taxable value of land and additions on the property. | Land | Improvement |
|---|---|---|---|---|
| 2025 | $3,537 | $40,542 | $2,479 | $38,063 |
| 2024 | $3,365 | $40,542 | $2,479 | $38,063 |
| 2022 | $2,810 | $29,760 | $2,572 | $27,188 |
| 2021 | $2,840 | $30,617 | $2,646 | $27,971 |
| 2020 | $3,102 | $33,155 | $2,646 | $30,509 |
| 2019 | $3,116 | $33,155 | $2,646 | $30,509 |
| 2018 | $2,591 | $28,426 | $2,664 | $25,762 |
| 2017 | $2,582 | $28,426 | $2,664 | $25,762 |
| 2016 | $2,182 | $23,904 | $2,945 | $20,959 |
| 2015 | $2,167 | $23,910 | $2,950 | $20,960 |
| 2014 | $1,851 | $20,290 | $2,950 | $17,340 |
Agents Affiliated with this Home
-

Seller's Agent in 2016
Moira Bright
Moira Bright Independent
(970) 690-1286
-
N
Buyer's Agent in 2016
Non-IRES Agent
CO_IRES
Map
Source: IRES MLS
MLS Number: 803119
APN: 87302-10-043
- 2949 Brookwood Dr
- 3031 Eastborough Dr
- 1024 E Swallow Rd Unit B214
- 2824 Fauborough Ct
- 1331 Centennial Rd
- 1224 Camrose St
- 1001 Strachan Dr Unit 24
- 1001 Strachan Dr Unit 19
- 2824 Edinburgh Ct
- 3319 Pepperwood Ln
- 2618 Brookwood Dr
- 3218 Wedgewood Ct
- 2706 Balmoral Ct
- 1219 Mansfield Dr
- 1631 Brentford Ln
- 1101 Mansfield Dr
- 3109 Sail Place Unit 86
- 809 E Drake Rd Unit C107
- 717 Parkview Dr
- 3025 Regatta Ln Unit 3
- 1206 Centennial Rd
- 1200 Centennial Rd
- 1212 Centennial Rd
- 3019 Rockborough Ct
- 1124 Centennial Rd
- 3007 Rockborough Ct
- 1131 Centennial Rd
- 3001 Rockborough Ct
- 1118 Centennial Rd
- 3012 Rockborough Ct
- 3018 Rockborough Ct
- 2931 Middlesborough Ct
- 3024 Rockborough Ct
- 1113 Centennial Rd
- 1213 Centennial Rd
- 3006 Rockborough Ct
- 2925 Fauborough Ct
- 3000 Rockborough Ct
- 1218 Centennial Rd
- 1125 Centennial Rd
