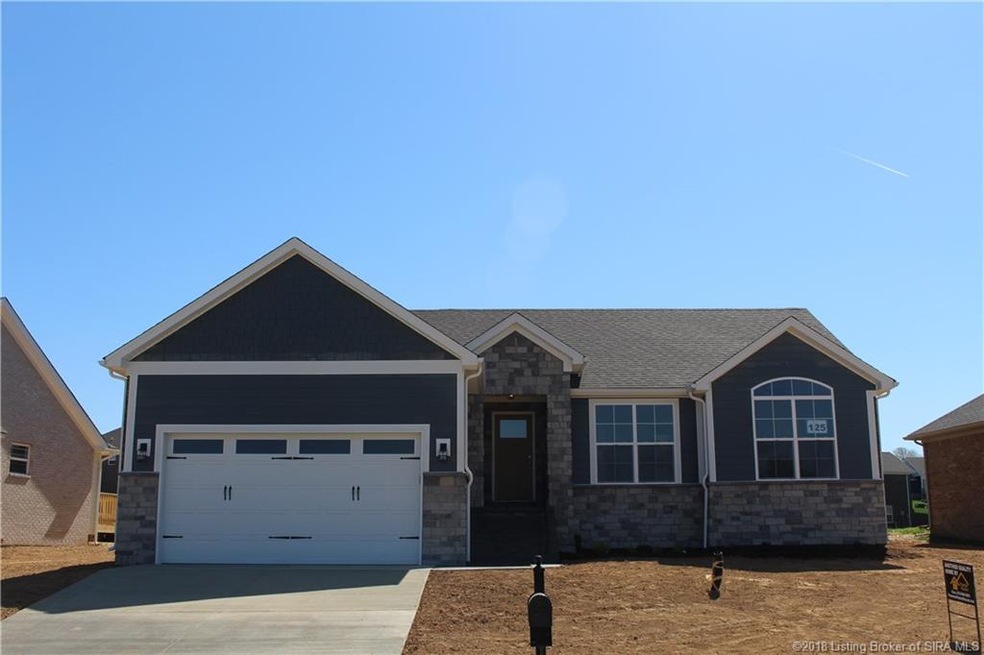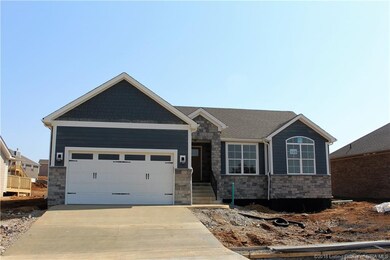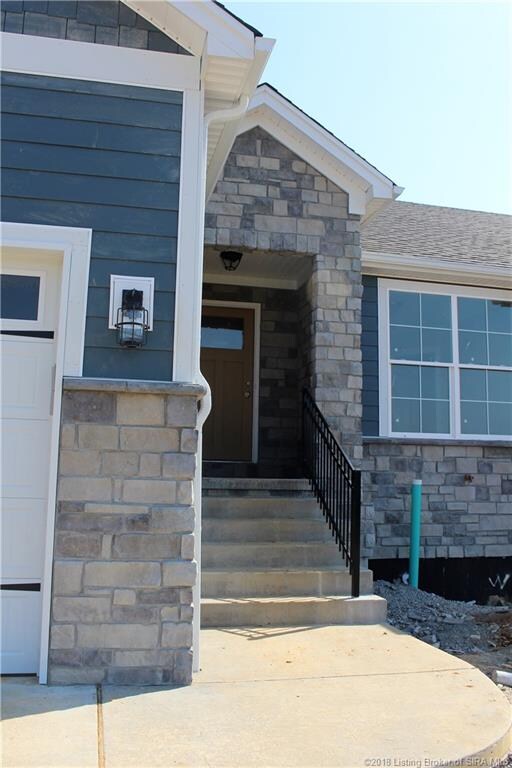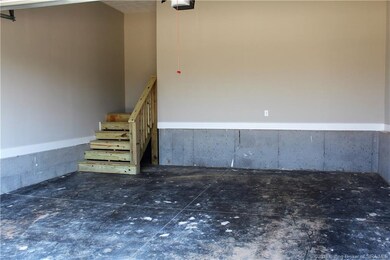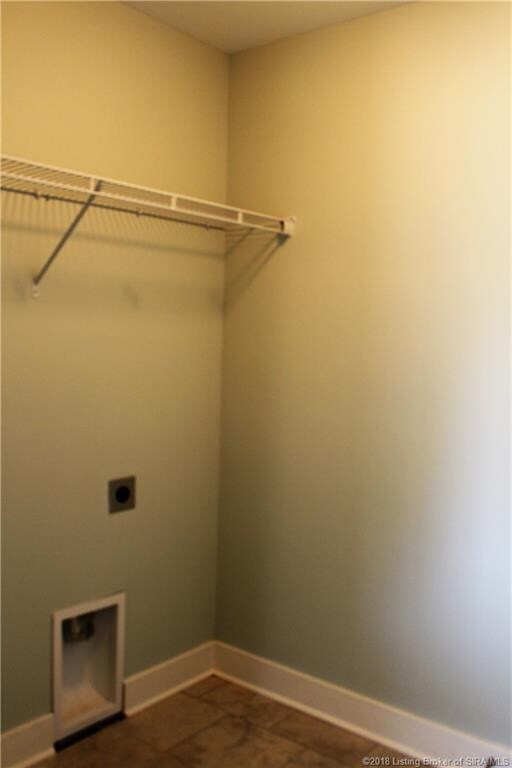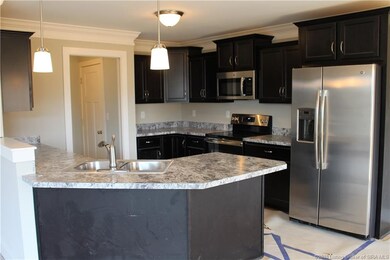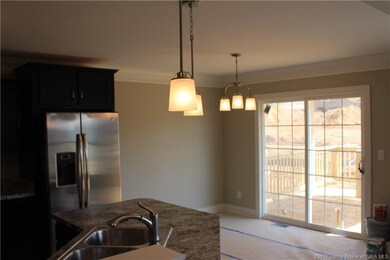
1206 Knob Hill Blvd Georgetown, IN 47122
Highlights
- Under Construction
- Deck
- First Floor Utility Room
- Georgetown Elementary School Rated A-
- Cathedral Ceiling
- Thermal Windows
About This Home
As of December 2020Open House most Saturdays 1-3 PM and most Sundays 1-4 PM. Premier Homes is proud to present the beautiful 'Finch' floor plan! Adorned with gorgeous exterior Coronado Stone and Hardie Board siding, this 4 Bed / 3 Bath home features a cozy front porch, foyer, spacious great room with 10' vaulted ceiling, 1st floor laundry room with sliding pocket door, and back 12x10 sun deck which is perfect for entertaining! Beautiful eat-in kitchen with stainless steel appliances and breakfast nook. Master suite offers elegant trey ceiling, spacious walk-in closet, and master bath with double vanity and large walk-in tiled shower. Full, finished daylight basement features huge family room, 4th bedroom, full bath, and 2 large storage rooms. This home also includes a 2 car attached garage with keyless entry and a 2-10 home warranty! Builder is a licensed real estate agent in the state of Indiana.
Last Agent to Sell the Property
Catherine Stevens
Keller Williams Realty Consultants License #RB16001313 Listed on: 11/30/2017

Home Details
Home Type
- Single Family
Est. Annual Taxes
- $3,317
Year Built
- Built in 2017 | Under Construction
Lot Details
- 9,060 Sq Ft Lot
- Landscaped
HOA Fees
- $21 Monthly HOA Fees
Parking
- 2 Car Attached Garage
- Front Facing Garage
- Garage Door Opener
- Driveway
- Off-Street Parking
Home Design
- Poured Concrete
- Frame Construction
- Stone Exterior Construction
- Radon Mitigation System
Interior Spaces
- 2,320 Sq Ft Home
- 1-Story Property
- Cathedral Ceiling
- Ceiling Fan
- Thermal Windows
- Window Screens
- Entrance Foyer
- Family Room
- First Floor Utility Room
Kitchen
- Eat-In Kitchen
- Oven or Range
- Microwave
- Dishwasher
- Disposal
Bedrooms and Bathrooms
- 4 Bedrooms
- Walk-In Closet
- 3 Full Bathrooms
- Ceramic Tile in Bathrooms
Partially Finished Basement
- Basement Fills Entire Space Under The House
- Sump Pump
- Natural lighting in basement
Outdoor Features
- Deck
- Porch
Utilities
- Forced Air Heating and Cooling System
- Air Source Heat Pump
- Electric Water Heater
- Cable TV Available
Listing and Financial Details
- Home warranty included in the sale of the property
- Assessor Parcel Number New or Under Construction
Ownership History
Purchase Details
Home Financials for this Owner
Home Financials are based on the most recent Mortgage that was taken out on this home.Purchase Details
Home Financials for this Owner
Home Financials are based on the most recent Mortgage that was taken out on this home.Purchase Details
Home Financials for this Owner
Home Financials are based on the most recent Mortgage that was taken out on this home.Similar Homes in Georgetown, IN
Home Values in the Area
Average Home Value in this Area
Purchase History
| Date | Type | Sale Price | Title Company |
|---|---|---|---|
| Warranty Deed | -- | None Available | |
| Deed | -- | None Available | |
| Deed | -- | -- |
Mortgage History
| Date | Status | Loan Amount | Loan Type |
|---|---|---|---|
| Open | $236,000 | New Conventional | |
| Closed | $236,000 | New Conventional | |
| Previous Owner | $282,318 | VA | |
| Previous Owner | $282,121 | VA | |
| Previous Owner | $284,075 | VA | |
| Previous Owner | $210,400 | New Conventional |
Property History
| Date | Event | Price | Change | Sq Ft Price |
|---|---|---|---|---|
| 12/18/2020 12/18/20 | Sold | $295,000 | -1.6% | $105 / Sq Ft |
| 11/13/2020 11/13/20 | Pending | -- | -- | -- |
| 11/02/2020 11/02/20 | Price Changed | $299,900 | -3.2% | $107 / Sq Ft |
| 10/13/2020 10/13/20 | For Sale | $309,900 | +12.7% | $111 / Sq Ft |
| 05/11/2018 05/11/18 | Sold | $275,000 | +3.4% | $119 / Sq Ft |
| 04/11/2018 04/11/18 | Pending | -- | -- | -- |
| 11/30/2017 11/30/17 | For Sale | $265,900 | -- | $115 / Sq Ft |
Tax History Compared to Growth
Tax History
| Year | Tax Paid | Tax Assessment Tax Assessment Total Assessment is a certain percentage of the fair market value that is determined by local assessors to be the total taxable value of land and additions on the property. | Land | Improvement |
|---|---|---|---|---|
| 2024 | $3,317 | $395,200 | $56,700 | $338,500 |
| 2023 | $3,317 | $402,900 | $56,700 | $346,200 |
| 2022 | $3,354 | $384,700 | $56,700 | $328,000 |
| 2021 | $6,781 | $414,100 | $56,700 | $357,400 |
| 2020 | $2,266 | $273,600 | $56,700 | $216,900 |
| 2019 | $2,279 | $287,700 | $34,000 | $253,700 |
| 2018 | $5 | $300 | $300 | $0 |
| 2017 | $7 | $400 | $400 | $0 |
| 2016 | -- | $400 | $400 | $0 |
Agents Affiliated with this Home
-
Tammy Hogan

Seller's Agent in 2020
Tammy Hogan
Lopp Real Estate Brokers
(502) 386-2493
16 in this area
150 Total Sales
-
Adam Hogan

Seller Co-Listing Agent in 2020
Adam Hogan
Lopp Real Estate Brokers
(502) 418-1885
10 in this area
111 Total Sales
-
Jennifer Coward

Buyer's Agent in 2020
Jennifer Coward
Semonin Realty
(812) 989-1529
3 in this area
84 Total Sales
-
C
Seller's Agent in 2018
Catherine Stevens
Keller Williams Realty Consultants
Map
Source: Southern Indiana REALTORS® Association
MLS Number: 2017010968
APN: 22-02-03-500-043.025-002
- 1302 Bethany Ln
- 1213 Knob Hill Blvd
- 6614 State Road 64
- 6812 Corydon Ridge Rd
- 1036 Dunbarton Way Unit LOT 207
- 1034 Dunbarton Way Unit LOT 206
- 1032 Dunbarton Way Unit LOT 205
- 7008 Rainelle Dr
- 7021 Dylan Cir
- 7014 Dylan Cir
- 1015 Oskin Dr
- 1045 Brookstone Ct
- 1027 Oskin Dr Unit 225
- 1031 Oskin Dr Unit 227
- 1676 N Luther Rd
- 1040 Oskin Dr Unit 201
- 1320 W Knable Rd
- 206 Sheri Dr
- 7297 Corydon Ridge Rd
- 6161-6165 Park St
