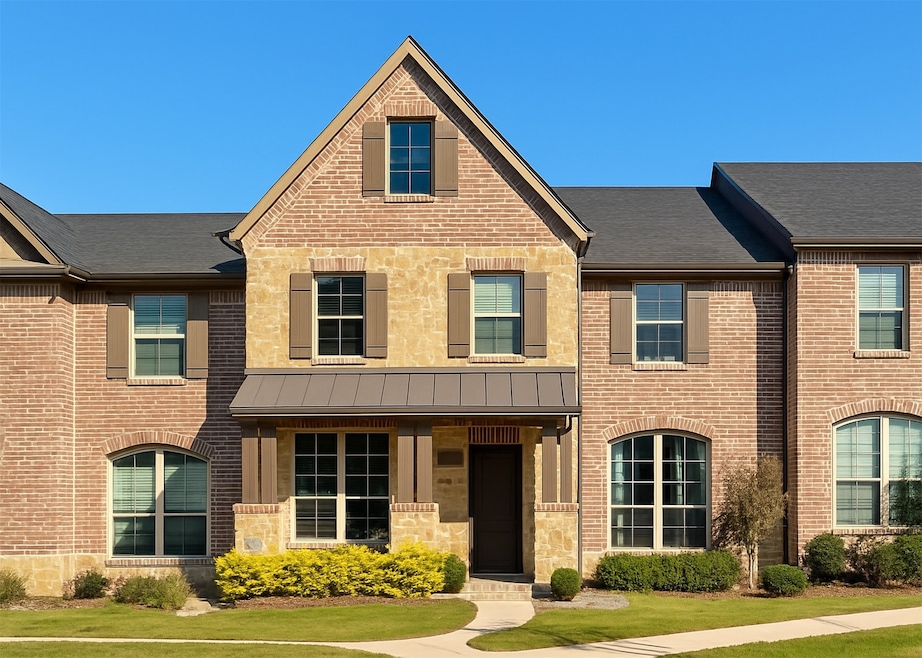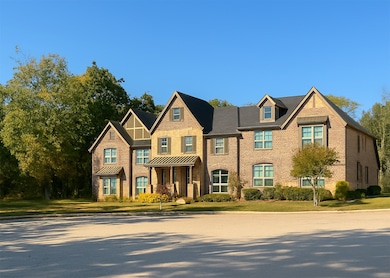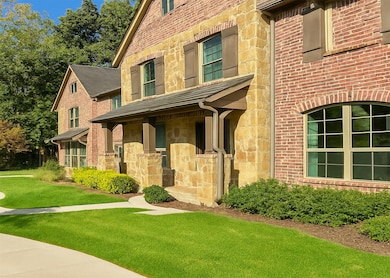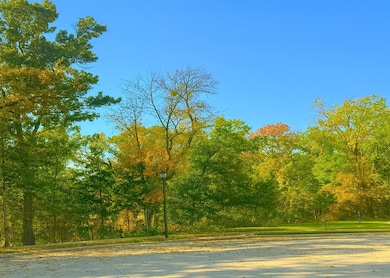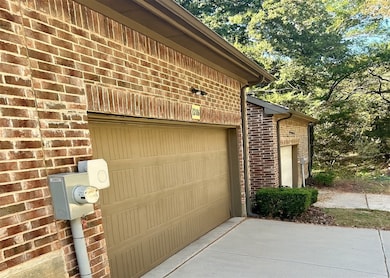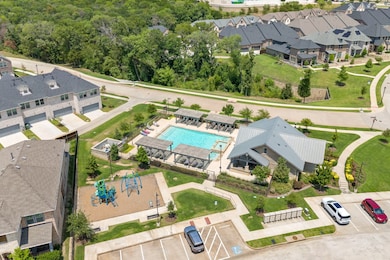1206 Lake City Ave Flower Mound, TX 75028
Shadow Ridge NeighborhoodEstimated payment $3,109/month
Highlights
- Very Popular Property
- Open Floorplan
- Traditional Architecture
- Bluebonnet Elementary School Rated A
- Partially Wooded Lot
- Covered Patio or Porch
About This Home
LOCATION, LOCATION, LOCATION! Fantastic opportunity for an investor or buyer. The home sits on a quiet cul-de-sac adjacent to a lush wooded area. The first floor features an open floor plan with spacious living and dining areas, plus a large kitchen with an extended flex space ideal for a desk, breakfast nook, or reading corner. Upstairs includes a huge second living area—perfect for a game room, media space, or home office—along with two well-sized bedrooms that share a full bath. Storage is a major bonus, with plentiful closets throughout and a garage overhead storage system that easily accommodates boxes. PLEASE NOTE - This townhome is being sold AS IS and priced accordingly. A cosmetic refresh is needed: tile flooring in the living area and kitchen to be removed and replaced, second floor carpet cleaned or replaced, and the interior will require fresh paint throughout. Community amenities include a pool, playground, and walking trails. Convenient to shopping and restaurants, easy access to highways and just minutes to DFW Airport. Seller is motivated, don't pass this up.
Listing Agent
Allie Beth Allman & Associates Brokerage Phone: 817-313-4608 License #0692555 Listed on: 11/16/2025

Home Details
Home Type
- Single Family
Est. Annual Taxes
- $2,484
Year Built
- Built in 2019
Lot Details
- 1,176 Sq Ft Lot
- Cul-De-Sac
- Landscaped
- No Backyard Grass
- Sprinkler System
- Partially Wooded Lot
- Few Trees
HOA Fees
- $399 Monthly HOA Fees
Parking
- 2 Car Attached Garage
- Inside Entrance
- Parking Accessed On Kitchen Level
- Alley Access
- Rear-Facing Garage
- Multiple Garage Doors
- Garage Door Opener
Home Design
- Traditional Architecture
- Brick Exterior Construction
- Slab Foundation
- Composition Roof
Interior Spaces
- 2,166 Sq Ft Home
- 2-Story Property
- Open Floorplan
- Wired For Sound
- Built-In Features
- Ceiling Fan
- Decorative Lighting
- Fire and Smoke Detector
Kitchen
- Breakfast Area or Nook
- Gas Range
- Microwave
- Ice Maker
- Dishwasher
- Disposal
Flooring
- Carpet
- Tile
Bedrooms and Bathrooms
- 3 Bedrooms
- Walk-In Closet
- Double Vanity
Laundry
- Laundry in Utility Room
- Washer and Electric Dryer Hookup
Outdoor Features
- Covered Patio or Porch
- Rain Gutters
Schools
- Bluebonnet Elementary School
- Flower Mound High School
Utilities
- Forced Air Zoned Heating and Cooling System
- Heating System Uses Natural Gas
- Underground Utilities
- Tankless Water Heater
- High Speed Internet
- Cable TV Available
Listing and Financial Details
- Legal Lot and Block 15 / A
- Assessor Parcel Number 42397683
Community Details
Overview
- Association fees include all facilities, management, ground maintenance
- Paragon Association
- Villas Of Southgate Ph 1 Subdivision
Amenities
- Community Mailbox
Map
Home Values in the Area
Average Home Value in this Area
Tax History
| Year | Tax Paid | Tax Assessment Tax Assessment Total Assessment is a certain percentage of the fair market value that is determined by local assessors to be the total taxable value of land and additions on the property. | Land | Improvement |
|---|---|---|---|---|
| 2025 | $4,393 | $372,954 | $87,120 | $339,880 |
| 2024 | $5,740 | $339,049 | $0 | $0 |
| 2023 | $3,894 | $470,558 | $87,120 | $383,438 |
| 2022 | $7,635 | $410,605 | $87,120 | $323,485 |
| 2021 | $5,117 | $254,732 | $49,658 | $205,074 |
| 2020 | $4,554 | $227,785 | $39,727 | $188,058 |
| 2019 | $1,029 | $49,658 | $49,658 | $0 |
Property History
| Date | Event | Price | List to Sale | Price per Sq Ft |
|---|---|---|---|---|
| 11/20/2025 11/20/25 | Price Changed | $475,000 | +5.6% | $219 / Sq Ft |
| 11/17/2025 11/17/25 | For Sale | $450,000 | -- | $208 / Sq Ft |
Purchase History
| Date | Type | Sale Price | Title Company |
|---|---|---|---|
| Special Warranty Deed | -- | None Listed On Document |
Mortgage History
| Date | Status | Loan Amount | Loan Type |
|---|---|---|---|
| Previous Owner | $312,000 | New Conventional |
Source: North Texas Real Estate Information Systems (NTREIS)
MLS Number: 21114066
APN: R732707
- 309 Indian Hills Ave
- 1342 Madison Ave
- 213 Venice Ave
- 317 McConathy Way
- 204 Venice Ave
- 228 Spring Hill Rd
- 221 McConathy Way
- 1805 Sumac Dr
- 1604 Tree Line Rd
- 1904 Honey Mesquite Ln
- 408 Northwood Dr
- 1209 Silverwood Dr
- 2913 Lakeside Village Blvd
- 2959 Sunset Blvd
- 2951 Sunset Blvd
- 2955 Sunset Blvd
- 2850 Lakeside Pkwy Unit 106
- 2800 Lakeside Pkwy Unit 701
- 2800 Lakeside Pkwy Unit 704
- 2800 Lakeside Pkwy Unit 1003
- 1329 Ethan Dr
- 1366 Madison Ave
- 1274 Casselberry Dr
- 308 Spring Hill Rd
- 1314 Casselberry Dr
- 309 McConathy Way
- 228 Spring Hill Rd
- 301 Silveron
- 428 Highwoods Trail Unit ID1057724P
- 2771 Lakeside Pkwy
- 2501 Lakeside Pkwy
- 3601 Grapevine Mills Pkwy
- 2913 Lakeside Village Blvd
- 2959 Sunset Blvd
- 2955 Sunset Blvd
- 3701 Grapevine Mills Pkwy
- 3111 Sunset Blvd
- 3111 Sunset Blvd Unit 1422
- 3111 Sunset Blvd Unit 915
- 3111 Sunset Blvd Unit 1409
