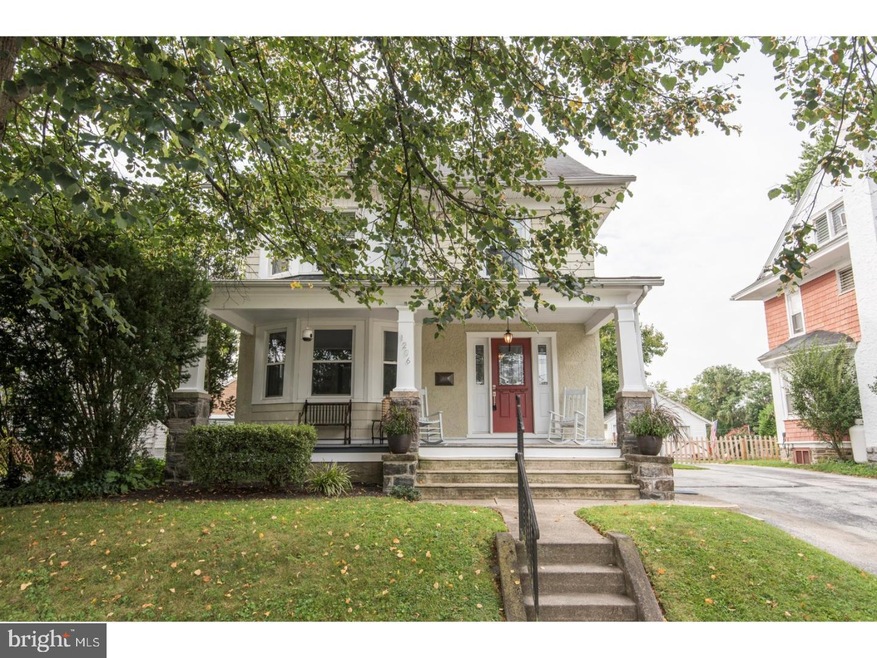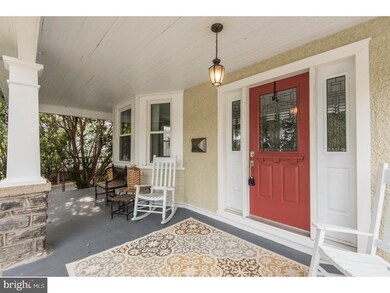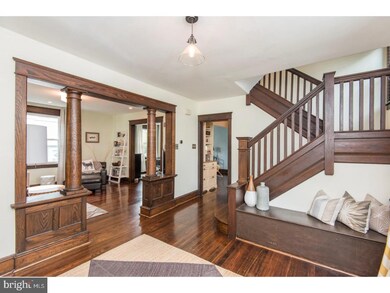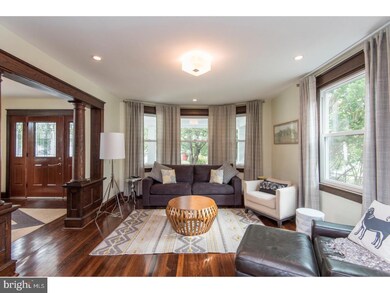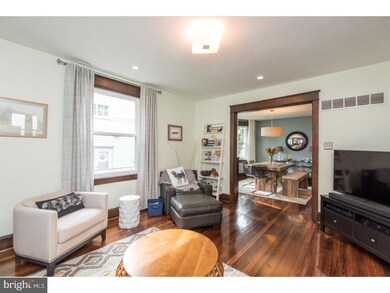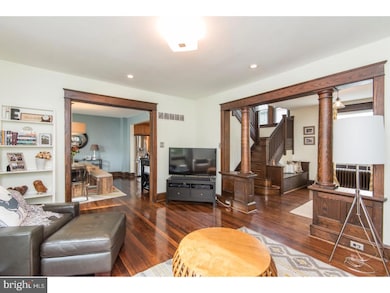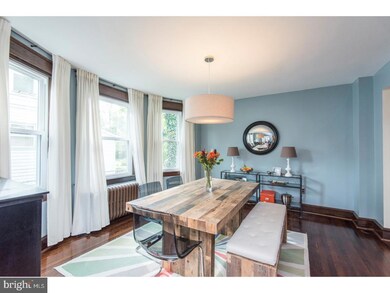
1206 Manor Rd Havertown, PA 19083
Estimated Value: $360,000 - $816,000
Highlights
- Traditional Architecture
- Wood Flooring
- Breakfast Area or Nook
- Lynnewood El School Rated A-
- No HOA
- Beamed Ceilings
About This Home
As of November 2017This stunning 3-story home located in Havertown blends old-world architectural craftsmanship with modern amenities and is now available. The warmth and charm is immediately experienced as you enter your new home through a gracious open foyer. Immediately to your left is your open layout living room complete with original pristine hardwood floors throughout. The flow of the home is bright and airy as you move from the living room to the dining room which opens up to the kitchen. It is designed perfectly for those who enjoy entertaining and open spaces. The kitchen features top of the line cabinetry, gorgeous granite counter tops with tile backsplash and stainless-steel appliances. Just off of the kitchen is a separate mudroom and laundry area with access to your private rear patio where you can enjoy your morning coffee or evening cocktails which backs up to Veterans Park . Additionally, there is a perfectly situated first floor powder room. The master suite is spacious and boasts a large marble standing shower and a walk-in closet. Four sizable bedrooms with shared bathroom complete the second level and if you need more space then there is finished space in the basement for an office, playroom or guest room which was once used as au paire quarters. The driveway, garage, front porch, fenced in backyard make it a perfectly appointed home located in a great neighborhood with easy access to 476, Turnpike, Valley Forge, Center City & Airport. Close to shopping, Brookline Blvd restaurants, transportation, Skatium, Haverford Police Station, Wawa, Haverford Township Library, and the Haverford Area YMCA. Walk to outstanding township parks, school fields with baseball and softball fields, basketball and tennis courts & playground equipment. Award winning Lynnewood Elementary and Haverford Township Schools. Come see this charming home and prepare to fall in love.
Last Agent to Sell the Property
Compass RE License #RS306682 Listed on: 09/15/2017

Home Details
Home Type
- Single Family
Est. Annual Taxes
- $5,944
Year Built
- Built in 1925
Lot Details
- 6,578 Sq Ft Lot
- Lot Dimensions are 50x125
- Back and Front Yard
- Property is in good condition
Parking
- 2 Car Detached Garage
- Garage Door Opener
- Shared Driveway
Home Design
- Traditional Architecture
- Pitched Roof
- Shingle Roof
- Vinyl Siding
- Stucco
Interior Spaces
- 2,346 Sq Ft Home
- Property has 3 Levels
- Beamed Ceilings
- Ceiling height of 9 feet or more
- Ceiling Fan
- Living Room
- Dining Room
- Laundry on main level
Kitchen
- Breakfast Area or Nook
- Self-Cleaning Oven
- Built-In Range
- Built-In Microwave
- Dishwasher
- Disposal
Flooring
- Wood
- Tile or Brick
Bedrooms and Bathrooms
- 5 Bedrooms
- En-Suite Primary Bedroom
- En-Suite Bathroom
- 3.5 Bathrooms
Basement
- Basement Fills Entire Space Under The House
- Exterior Basement Entry
Outdoor Features
- Patio
Schools
- Lynnewood Elementary School
- Haverford Middle School
- Haverford Senior High School
Utilities
- Central Air
- Heating System Uses Gas
- Hot Water Heating System
- 200+ Amp Service
- Natural Gas Water Heater
- Cable TV Available
Community Details
- No Home Owners Association
- Manor Subdivision
Listing and Financial Details
- Tax Lot 642-000
- Assessor Parcel Number 22-07-00967-00
Ownership History
Purchase Details
Home Financials for this Owner
Home Financials are based on the most recent Mortgage that was taken out on this home.Purchase Details
Home Financials for this Owner
Home Financials are based on the most recent Mortgage that was taken out on this home.Purchase Details
Home Financials for this Owner
Home Financials are based on the most recent Mortgage that was taken out on this home.Purchase Details
Home Financials for this Owner
Home Financials are based on the most recent Mortgage that was taken out on this home.Similar Homes in the area
Home Values in the Area
Average Home Value in this Area
Purchase History
| Date | Buyer | Sale Price | Title Company |
|---|---|---|---|
| Watson Jessica Ranae | $475,000 | Title Services | |
| Epps John F | $374,000 | Title Services | |
| Gallagher Brendan | $332,000 | None Available | |
| Cunningham Maily | $272,000 | Industrial Valley Abstract C |
Mortgage History
| Date | Status | Borrower | Loan Amount |
|---|---|---|---|
| Open | Watson Nicholas Meredith | $125,000 | |
| Closed | Watson Nicholas Meredith | $150,000 | |
| Closed | Watson Nicholas Meredith | $50,000 | |
| Previous Owner | Epps John F | $299,200 | |
| Previous Owner | Gallagher Heather S | $291,000 | |
| Previous Owner | Gallagher Brendan | $232,000 | |
| Previous Owner | Gallagher Heather S | $66,800 | |
| Previous Owner | Cunningham Maily | $258,400 |
Property History
| Date | Event | Price | Change | Sq Ft Price |
|---|---|---|---|---|
| 11/21/2017 11/21/17 | Sold | $475,000 | 0.0% | $202 / Sq Ft |
| 09/21/2017 09/21/17 | Pending | -- | -- | -- |
| 09/15/2017 09/15/17 | For Sale | $475,000 | +27.0% | $202 / Sq Ft |
| 09/04/2012 09/04/12 | Sold | $374,000 | -0.3% | $159 / Sq Ft |
| 08/02/2012 08/02/12 | Pending | -- | -- | -- |
| 07/17/2012 07/17/12 | Price Changed | $375,000 | -2.6% | $160 / Sq Ft |
| 07/08/2012 07/08/12 | For Sale | $385,000 | -- | $164 / Sq Ft |
Tax History Compared to Growth
Tax History
| Year | Tax Paid | Tax Assessment Tax Assessment Total Assessment is a certain percentage of the fair market value that is determined by local assessors to be the total taxable value of land and additions on the property. | Land | Improvement |
|---|---|---|---|---|
| 2024 | $11,568 | $449,900 | $101,160 | $348,740 |
| 2023 | $11,239 | $449,900 | $101,160 | $348,740 |
| 2022 | $11,600 | $475,450 | $101,160 | $374,290 |
| 2021 | $18,898 | $475,450 | $101,160 | $374,290 |
| 2020 | $6,187 | $133,120 | $51,230 | $81,890 |
| 2019 | $6,073 | $133,120 | $51,230 | $81,890 |
| 2018 | $5,969 | $133,120 | $0 | $0 |
| 2017 | $5,843 | $133,120 | $0 | $0 |
| 2016 | $731 | $133,120 | $0 | $0 |
| 2015 | $731 | $133,120 | $0 | $0 |
| 2014 | $731 | $133,120 | $0 | $0 |
Agents Affiliated with this Home
-
Nicole Marcum Rife

Seller's Agent in 2017
Nicole Marcum Rife
Compass RE
(484) 678-8131
1 in this area
371 Total Sales
-
Kay Pugh

Seller Co-Listing Agent in 2017
Kay Pugh
Keller Williams Main Line
(610) 425-7228
5 in this area
42 Total Sales
-
Jaimee Smith

Buyer's Agent in 2017
Jaimee Smith
Compass RE
(610) 931-5024
4 in this area
197 Total Sales
-
Sarah Forti
S
Seller's Agent in 2012
Sarah Forti
Keller Williams Realty Devon-Wayne
(610) 986-7170
3 in this area
115 Total Sales
Map
Source: Bright MLS
MLS Number: 1000863981
APN: 22-07-00967-00
- 9 E Manoa Rd
- 907 Darby Rd
- 100 Brookline Blvd
- 133 Kathmere Rd
- 715 Naylors Run Rd
- 46 Waverly Rd
- 404 Lincoln Ave
- 16 W Langhorne Ave
- 315 Maryland Ave
- 301 Upland Rd
- 239 Kathmere Rd
- 528 Wales Rd
- 245 Sagamore Rd
- 309 Lincoln Ave
- 251 Sagamore Rd
- 27 Shelbourne Rd
- 447 W Chester Pike
- 109 Wilson Ave
- 326 Kenmore Rd
- 118 Wilson Ave
