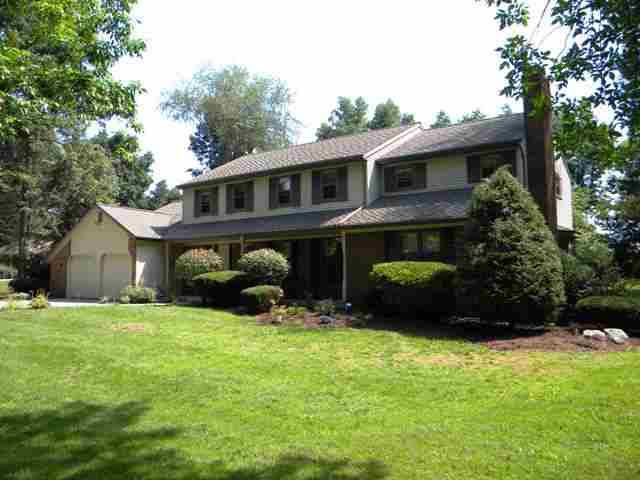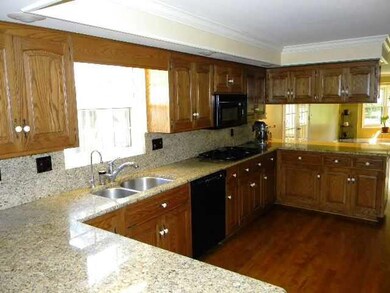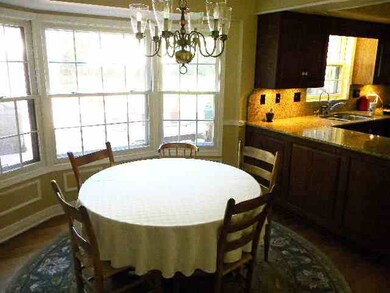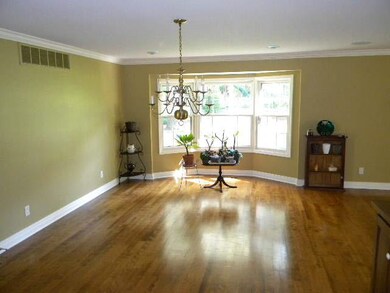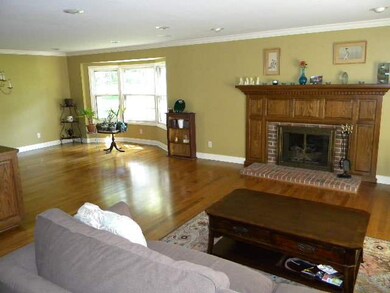
1206 N Shagbark Dr Warsaw, IN 46582
Estimated Value: $449,000 - $517,000
Highlights
- Multiple Fireplaces
- Wood Flooring
- Enclosed patio or porch
- Warsaw Community High School Rated A-
- Walk-In Pantry
- 2 Car Attached Garage
About This Home
As of October 2012Amazing 4 bedroom, 4.5 Bath, on a 1.4 acre wooded lot with over 5000 square feet of finished living space, minutes from Warsaw. Features galore including Granite counters, heated tile floors, kitchen with double ovens and gas cook top, 3 season room, partially finished basement, and top it off with indoor basketball court/gym area! Well landscaped exterior with nice sized deck for entertaining and enjoying the outdoors. This is truly a must see! Ceramic Tile
Last Buyer's Agent
Shelley Johnson
RE/MAX Results- Warsaw
Home Details
Home Type
- Single Family
Est. Annual Taxes
- $2,680
Year Built
- Built in 1978
Lot Details
- 1.41 Acre Lot
- Lot Dimensions are 335x183
- Kennel
- Lot Has A Rolling Slope
Home Design
- Brick Exterior Construction
- Shingle Roof
Interior Spaces
- 2-Story Property
- Wet Bar
- Ceiling Fan
- Multiple Fireplaces
- Self Contained Fireplace Unit Or Insert
- Storage In Attic
- Electric Dryer Hookup
- Partially Finished Basement
Kitchen
- Breakfast Bar
- Walk-In Pantry
- Disposal
Flooring
- Wood
- Carpet
- Tile
Bedrooms and Bathrooms
- 4 Bedrooms
- Walk-In Closet
- Double Vanity
Home Security
- Home Security System
- Intercom
- Fire and Smoke Detector
Parking
- 2 Car Attached Garage
- Garage Door Opener
Outdoor Features
- Enclosed patio or porch
- Shed
Utilities
- Forced Air Heating and Cooling System
- Heating System Uses Gas
- Private Company Owned Well
- Well
- Septic System
- Cable TV Available
Listing and Financial Details
- Assessor Parcel Number 003-007-008
Ownership History
Purchase Details
Home Financials for this Owner
Home Financials are based on the most recent Mortgage that was taken out on this home.Purchase Details
Home Financials for this Owner
Home Financials are based on the most recent Mortgage that was taken out on this home.Purchase Details
Home Financials for this Owner
Home Financials are based on the most recent Mortgage that was taken out on this home.Purchase Details
Home Financials for this Owner
Home Financials are based on the most recent Mortgage that was taken out on this home.Similar Homes in Warsaw, IN
Home Values in the Area
Average Home Value in this Area
Purchase History
| Date | Buyer | Sale Price | Title Company |
|---|---|---|---|
| Williman Daniel J | -- | None Available | |
| Pittman Jason D | -- | None Available | |
| Alken Aaron P | -- | None Available | |
| Cartus Financial Corp | -- | None Available |
Mortgage History
| Date | Status | Borrower | Loan Amount |
|---|---|---|---|
| Open | Williman Daniel J | $220,000 | |
| Previous Owner | Pittman Jason D | $230,400 | |
| Previous Owner | Allen Aaron P | $227,113 | |
| Previous Owner | Alken Aaron P | $29,000 | |
| Previous Owner | Cartus Financial Corp | $232,000 |
Property History
| Date | Event | Price | Change | Sq Ft Price |
|---|---|---|---|---|
| 10/25/2012 10/25/12 | Sold | $279,000 | -3.8% | $53 / Sq Ft |
| 09/16/2012 09/16/12 | Pending | -- | -- | -- |
| 07/31/2012 07/31/12 | For Sale | $289,900 | -- | $56 / Sq Ft |
Tax History Compared to Growth
Tax History
| Year | Tax Paid | Tax Assessment Tax Assessment Total Assessment is a certain percentage of the fair market value that is determined by local assessors to be the total taxable value of land and additions on the property. | Land | Improvement |
|---|---|---|---|---|
| 2024 | $3,589 | $411,900 | $50,100 | $361,800 |
| 2023 | $3,365 | $401,500 | $50,100 | $351,400 |
| 2022 | $3,313 | $369,600 | $50,100 | $319,500 |
| 2021 | $2,769 | $313,200 | $50,100 | $263,100 |
| 2020 | $2,604 | $302,800 | $50,100 | $252,700 |
| 2019 | $2,513 | $291,600 | $50,100 | $241,500 |
| 2018 | $2,539 | $281,200 | $50,100 | $231,100 |
| 2017 | $2,289 | $270,500 | $50,100 | $220,400 |
| 2016 | $2,432 | $266,800 | $50,100 | $216,700 |
| 2014 | $2,044 | $255,800 | $50,100 | $205,700 |
| 2013 | $2,044 | $259,000 | $50,100 | $208,900 |
Agents Affiliated with this Home
-
The Mark Skibowski Team

Seller's Agent in 2012
The Mark Skibowski Team
RE/MAX
(574) 527-0660
339 Total Sales
-
S
Buyer's Agent in 2012
Shelley Johnson
RE/MAX
Map
Source: Indiana Regional MLS
MLS Number: 551523
APN: 43-11-02-300-067.000-031
- 2393 E Kemo Ave
- 2297 E Laurien Ct
- 845 N Timberline Cir E
- TBD E Timberline Cir S
- 3981 Gussie Ct
- 3835 Gregory Ct
- 2867 E Lake Tahoe Trail
- TBD Lake Tahoe Trail
- TBD Lake Tahoe Trail Unit 39
- TBD N 175 E
- TBD Superior Ave
- 1911 E Walnut St
- 202 Sandpoint Dr
- 659 Heritage Ln
- 113 N Beechwood St
- 2744 Pine Cone Ln
- 3393 E Old Road 30
- 2584 Pine Cone Ln
- 2005 Grey Wolf Ct
- 2132 Red Squirrel Ct
- 1206 N Shagbark Dr
- 1234 N Shagbark Dr
- 1211 N Shagbark Dr
- 1237 N Shagbark Dr
- 1142 N Shagbark Dr
- 1262 N Shagbark Dr
- 1068 N Antler Dr
- 1263 N Shagbark Dr
- 1110 N Shagbark Dr
- 1294 N Shagbark Dr
- 1123 N Shagbark Dr
- 1154 N Antler Dr
- 1293 N Shagbark Dr
- 1242 N Antler Dr
- 1082 N Shagbark Dr
- 1322 N Shagbark Dr
- 1151 N Antler Dr
- 1321 N Shagbark Dr
- 1264 N Antler Dr
- 1069 N Shagbark Dr
