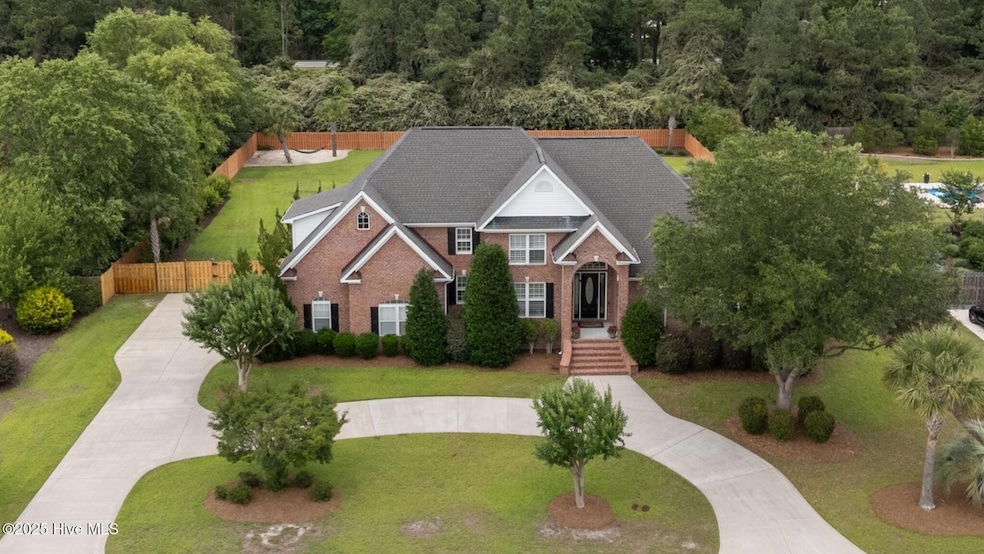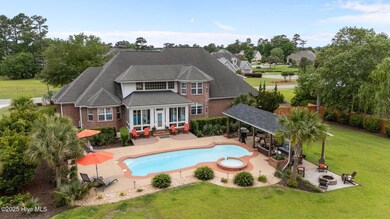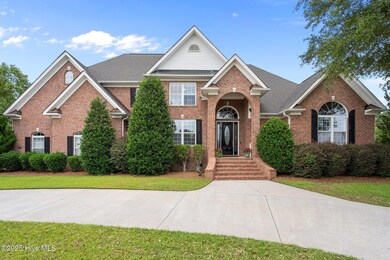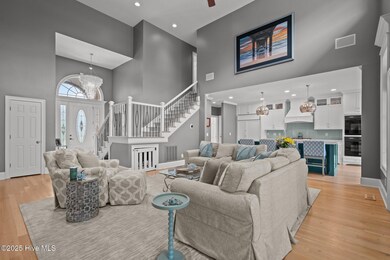
1206 Regalia Ln Leland, NC 28451
Highlights
- Community Cabanas
- Gated Community
- Clubhouse
- Fitness Center
- 0.9 Acre Lot
- Deck
About This Home
As of July 2025Exquisite luxury and thoughtful design define this beautifully renovated and meticulously maintained home in this prestigious waterfront community. The heart of the home is a designer kitchen (2023) featuring Dolomite ''Australis'' countertops, custom cabinetry with Lucite hardware, a gorgeous silver stainless farmhouse double sink, Wolf gas cooktop, Dacor double ovens, SubZero refrigerator, Bosch dishwasher, under-sink Reverse Osmosis System, and curated finishes that elevate every detail. Rich hardwood flooring flows throughout, including newly installed solid hardwood in the primary and guest suites (2023), refinished with a commercial-grade Bona finish. The primary suite is a tranquil retreat with a designer chandelier (2024) and a newly fully remodeled spa-inspired bath (2025). Custom plantation shutters (2020) throughout entire home and elegant metal balusters (2019) add timeless sophistication.Outside, your private backyard oasis awaits! The resort-style saltwater pool and spa are fully equipped with new Pentair variable-speed pumps, updated heater, automated controls, and a stylish, fully wired gazebo--perfect for elegant outdoor entertaining. On .87 acres, you're backyard paradise creates endless opportunities and coveted privacy to enjoy for yourself and your guests.Major upgrades include a new roof (2025), encapsulated crawlspace (2020), and new HVAC systems upstairs (2024) and downstairs (2025), ensuring peace of mind and year-round comfort. The 3-car garage hosts a designated outlet for a generator.Located in a stunning waterfront community with 4.5 miles of serene trails, kayak launch, clubhouse, brand-new fitness center, pool, pickleball and tennis courts, basketball court, and picnic areas. Just 10 minutes to downtown Wilmington and 35 minutes to Wrightsville Beach, Oak Island Beach, and historic Southport, with quick access to Hwy 17, 74/76, and I-140. *This is a must see*--a rare opportunity to enjoy luxury coastal living at its finest!
Home Details
Home Type
- Single Family
Est. Annual Taxes
- $4,793
Year Built
- Built in 2006
Lot Details
- 0.9 Acre Lot
- Lot Dimensions are 137' x 286' x 137' x 286
- Property is Fully Fenced
- Privacy Fence
- Wood Fence
- Irrigation
- Property is zoned Le-R-6
HOA Fees
- $101 Monthly HOA Fees
Home Design
- Brick Exterior Construction
- Wood Frame Construction
- Architectural Shingle Roof
- Stick Built Home
Interior Spaces
- 3,447 Sq Ft Home
- 2-Story Property
- Ceiling Fan
- 2 Fireplaces
- Great Room
- Living Room
- Formal Dining Room
- Game Room
- Crawl Space
Kitchen
- Double Convection Oven
- Dishwasher
- Kitchen Island
Flooring
- Wood
- Carpet
- Tile
- Luxury Vinyl Plank Tile
Bedrooms and Bathrooms
- 4 Bedrooms
- Primary Bedroom on Main
- 3 Full Bathrooms
- Walk-in Shower
Laundry
- Laundry Room
- Dryer
- Washer
Attic
- Attic Floors
- Attic Access Panel
- Pull Down Stairs to Attic
Parking
- 3 Car Attached Garage
- Driveway
- Off-Street Parking
Outdoor Features
- Spa
- Deck
- Enclosed patio or porch
Schools
- Town Creek Elementary And Middle School
- North Brunswick High School
Utilities
- Humidifier
- Heating System Uses Natural Gas
- Heat Pump System
- Natural Gas Connected
- Natural Gas Water Heater
- Municipal Trash
Additional Features
- Accessible Ramps
- ENERGY STAR/CFL/LED Lights
Listing and Financial Details
- Tax Lot 34
- Assessor Parcel Number 037ea034
Community Details
Overview
- Waterford HOA, Phone Number (910) 395-1500
- Waterford Of The Carolinas Subdivision
- Maintained Community
Amenities
- Community Barbecue Grill
- Picnic Area
- Clubhouse
- Billiard Room
- Meeting Room
- Party Room
Recreation
- Tennis Courts
- Community Basketball Court
- Pickleball Courts
- Community Playground
- Fitness Center
- Community Cabanas
- Community Pool
- Park
- Trails
Security
- Security Service
- Resident Manager or Management On Site
- Gated Community
Ownership History
Purchase Details
Home Financials for this Owner
Home Financials are based on the most recent Mortgage that was taken out on this home.Purchase Details
Similar Homes in the area
Home Values in the Area
Average Home Value in this Area
Purchase History
| Date | Type | Sale Price | Title Company |
|---|---|---|---|
| Warranty Deed | $550,000 | None Available | |
| Warranty Deed | $111,000 | None Available |
Mortgage History
| Date | Status | Loan Amount | Loan Type |
|---|---|---|---|
| Open | $225,000 | Credit Line Revolving | |
| Closed | $300,000 | New Conventional | |
| Previous Owner | $416,000 | Unknown | |
| Previous Owner | $40,000 | Credit Line Revolving | |
| Previous Owner | $530,000 | Adjustable Rate Mortgage/ARM |
Property History
| Date | Event | Price | Change | Sq Ft Price |
|---|---|---|---|---|
| 07/14/2025 07/14/25 | Sold | $1,200,000 | 0.0% | $348 / Sq Ft |
| 05/30/2025 05/30/25 | Pending | -- | -- | -- |
| 05/22/2025 05/22/25 | For Sale | $1,200,000 | +116.2% | $348 / Sq Ft |
| 12/09/2019 12/09/19 | Sold | $555,000 | -6.9% | $161 / Sq Ft |
| 11/01/2019 11/01/19 | Pending | -- | -- | -- |
| 10/03/2019 10/03/19 | For Sale | $595,995 | -- | $173 / Sq Ft |
Tax History Compared to Growth
Tax History
| Year | Tax Paid | Tax Assessment Tax Assessment Total Assessment is a certain percentage of the fair market value that is determined by local assessors to be the total taxable value of land and additions on the property. | Land | Improvement |
|---|---|---|---|---|
| 2024 | $4,793 | $685,140 | $176,000 | $509,140 |
| 2023 | $4,114 | $685,140 | $176,000 | $509,140 |
| 2022 | $4,114 | $492,410 | $55,000 | $437,410 |
| 2021 | $4,054 | $484,150 | $55,000 | $429,150 |
| 2020 | $3,860 | $484,150 | $55,000 | $429,150 |
| 2019 | $3,343 | $77,170 | $55,000 | $22,170 |
| 2018 | $2,996 | $81,290 | $55,000 | $26,290 |
| 2017 | $2,996 | $81,290 | $55,000 | $26,290 |
| 2016 | $2,821 | $81,290 | $55,000 | $26,290 |
| 2015 | $2,701 | $377,190 | $55,000 | $322,190 |
| 2014 | $2,565 | $381,331 | $80,750 | $300,581 |
Agents Affiliated with this Home
-
Rhonda Kelly

Seller's Agent in 2025
Rhonda Kelly
eXp Realty
(803) 260-2853
45 in this area
101 Total Sales
-
Team Klock
T
Buyer's Agent in 2025
Team Klock
PROACTIVE Real Estate
(910) 443-9713
1 in this area
97 Total Sales
-
Jay Stokley
J
Seller's Agent in 2019
Jay Stokley
Stokley Property Management Inc
(910) 232-1964
3 in this area
48 Total Sales
-
Jerry Stokley
J
Buyer's Agent in 2019
Jerry Stokley
RE/MAX
(910) 777-2751
1 in this area
11 Total Sales
Map
Source: Hive MLS
MLS Number: 100509069
APN: 037EA034
- 9039 River Glen Loop NE
- 1007 Natural Springs Way
- 1014 N Sanderling Dr
- 1008 Natural Springs Way
- 1128 Veranda Ct
- 1118 Veranda Ct
- 1254 Wood Lily Cir
- 170 Old Fayetteville Rd
- 1029 Wind Lake Way
- 2016 Ashbrook Ct
- 3101 Redfield Dr
- 1109 Rollingwood Ct
- 258 Morning View Way
- 1008 Garden Club Way
- 1025 Garden Club Way
- 127 Old Fayetteville Rd
- 1117 Millstream Ct
- 306 Mossy Oak Ct
- 119 Old Fayetteville Rd
- 1620 Sugarberry Cir





