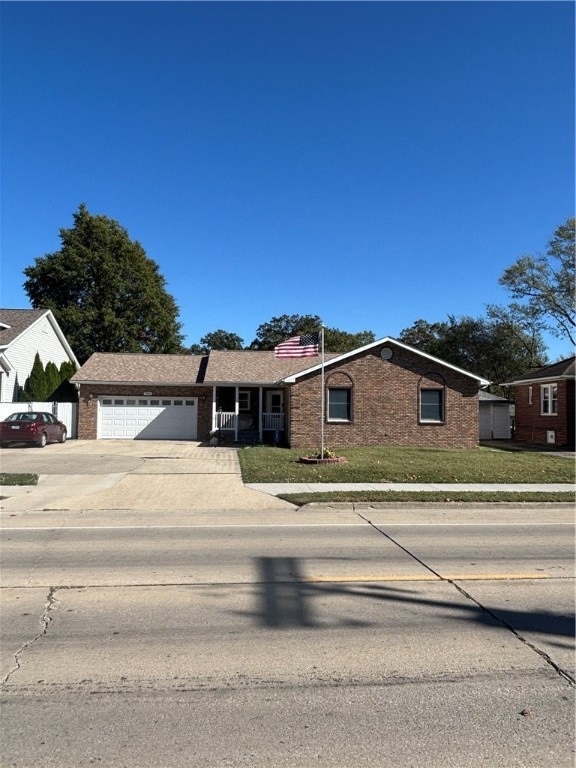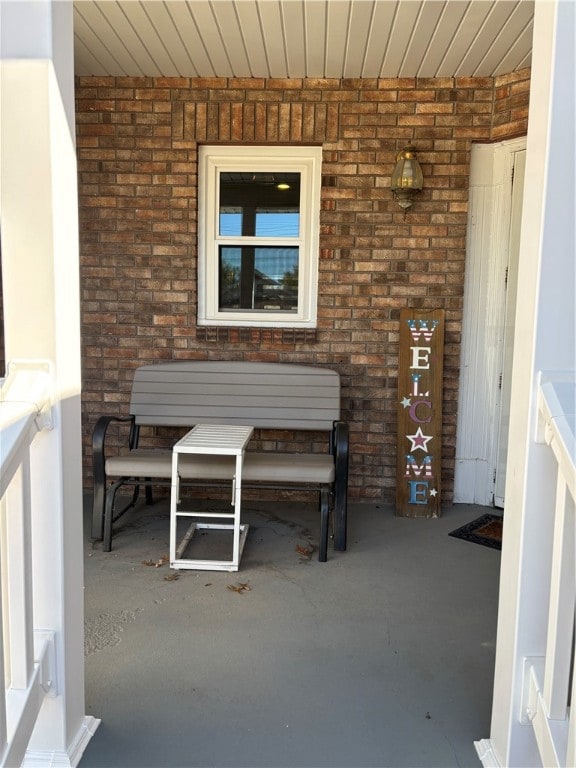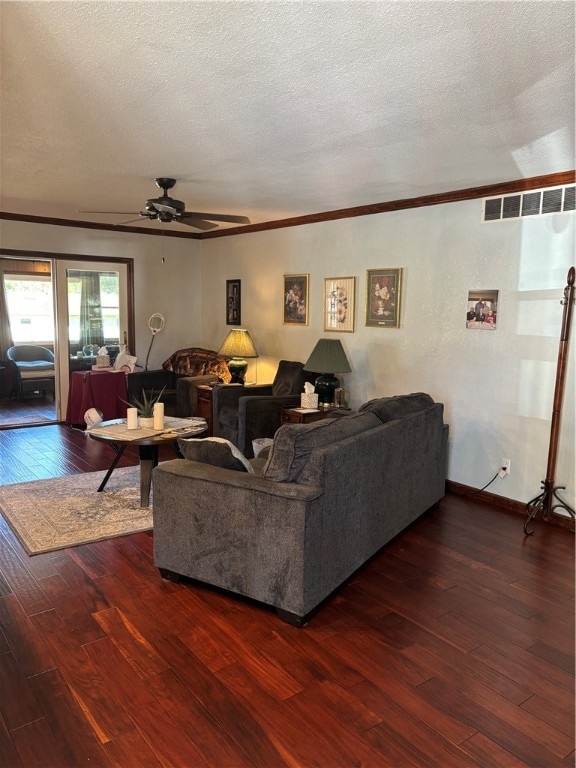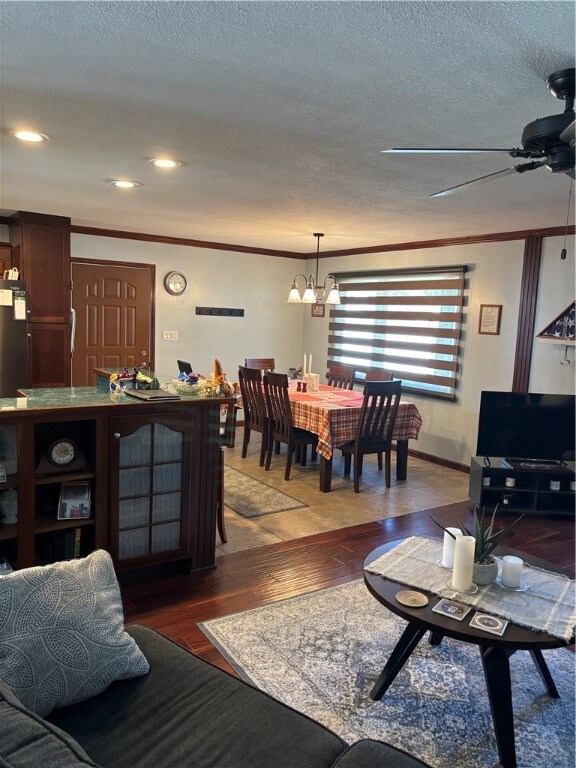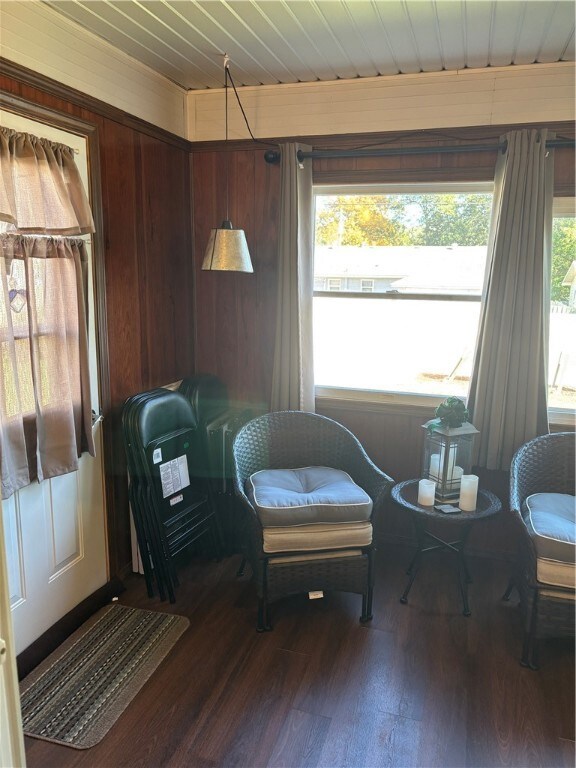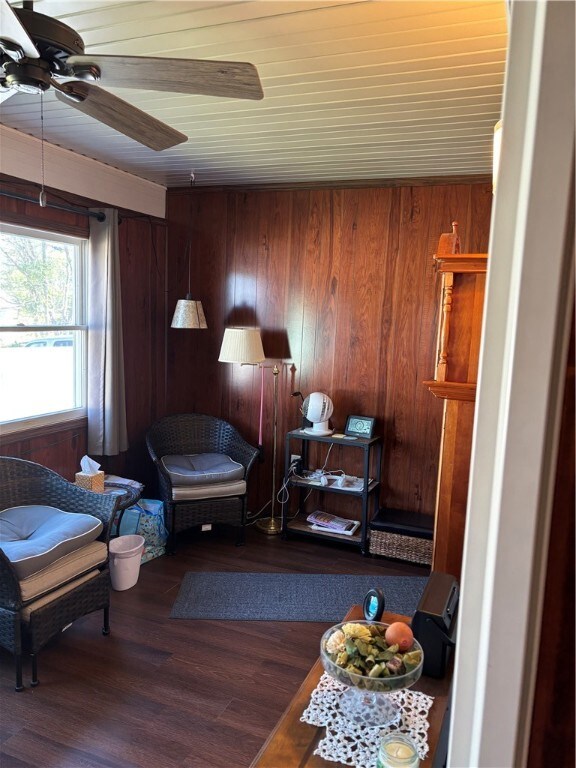1206 S 4th St Effingham, IL 62401
Estimated payment $1,634/month
Highlights
- Fenced Yard
- 2 Car Attached Garage
- Shed
- Front Porch
- Laundry Room
- En-Suite Primary Bedroom
About This Home
Welcome to one of the nicest homes Effingham has to offer. The Master Bedroom boasts a walk in closet that's almost big enough to store a small car. Recent upgrades are a new roof in 2025, front porch railing 2024, front window 2025, and sump pumps with battery back up 2025. The home features : LED lighting, Ring Cameras, Solid wood doors with lever handles, fire alarm / CO2 / and water alarm alerts, fenced backyard with 2 gates and alley access. The basement has another bedroom, egress window, living room, and huge laundry / utility room. The back yard has a 7 X 7 shed. Furnace was new in 2018 and serviced October 2025. Gas Water Heater 2018. Attic Access in garage. Basement is finished with a drop ceiling.
Owners will leave : Microwave, Refrigerator, Stove, Dishwasher, Washer / Dryer in basement, Ring Cameras, Alarm System, and Shed. Owners are taking everything in the garage.
Home Details
Home Type
- Single Family
Est. Annual Taxes
- $3,756
Year Built
- Built in 1996
Lot Details
- 10,019 Sq Ft Lot
- Fenced Yard
Parking
- 2 Car Attached Garage
Home Design
- Brick Exterior Construction
- Asphalt Roof
- Vinyl Siding
Interior Spaces
- 1-Story Property
- Fire and Smoke Detector
- Laundry Room
Kitchen
- Range Hood
- Dishwasher
Bedrooms and Bathrooms
- 3 Bedrooms
- En-Suite Primary Bedroom
- 2 Full Bathrooms
Finished Basement
- Basement Fills Entire Space Under The House
- Sump Pump
Outdoor Features
- Shed
- Front Porch
Utilities
- Central Air
- Heating System Uses Gas
- Gas Water Heater
Community Details
- Bar Sub Subdivision
Listing and Financial Details
- Assessor Parcel Number 0316058009
Map
Home Values in the Area
Average Home Value in this Area
Tax History
| Year | Tax Paid | Tax Assessment Tax Assessment Total Assessment is a certain percentage of the fair market value that is determined by local assessors to be the total taxable value of land and additions on the property. | Land | Improvement |
|---|---|---|---|---|
| 2024 | $3,756 | $66,600 | $13,790 | $52,810 |
| 2023 | $3,374 | $60,550 | $12,540 | $48,010 |
| 2022 | $3,116 | $55,550 | $11,500 | $44,050 |
| 2021 | $3,191 | $55,000 | $11,390 | $43,610 |
| 2020 | $3,403 | $53,450 | $11,070 | $42,380 |
| 2019 | $3,407 | $52,920 | $10,960 | $41,960 |
| 2018 | $3,280 | $50,890 | $10,540 | $40,350 |
| 2017 | $3,216 | $49,890 | $10,330 | $39,560 |
| 2016 | $3,135 | $48,440 | $10,030 | $38,410 |
| 2015 | -- | $47,030 | $9,740 | $37,290 |
| 2014 | -- | $45,660 | $9,460 | $36,200 |
| 2013 | -- | $44,760 | $9,270 | $35,490 |
| 2012 | -- | $44,100 | $9,130 | $34,970 |
Property History
| Date | Event | Price | List to Sale | Price per Sq Ft | Prior Sale |
|---|---|---|---|---|---|
| 10/27/2025 10/27/25 | Pending | -- | -- | -- | |
| 10/24/2025 10/24/25 | For Sale | $250,000 | +36.2% | $80 / Sq Ft | |
| 10/19/2020 10/19/20 | Sold | $183,500 | -0.8% | $73 / Sq Ft | View Prior Sale |
| 09/14/2020 09/14/20 | Pending | -- | -- | -- | |
| 09/07/2020 09/07/20 | For Sale | $184,900 | -- | $74 / Sq Ft |
Purchase History
| Date | Type | Sale Price | Title Company |
|---|---|---|---|
| Warranty Deed | $183,500 | Agents Choice Title Llc | |
| Deed | $120,000 | -- |
Mortgage History
| Date | Status | Loan Amount | Loan Type |
|---|---|---|---|
| Open | $174,325 | New Conventional |
Source: Central Illinois Board of REALTORS®
MLS Number: 6255771
APN: 0316058009
- 1005 S 3rd St
- 812 S 4th St
- 1601 S Park St
- 103 W Kagay Ave
- 105 W Kagay Ave
- 602 S 5th St
- 601 E Dogwood Ave
- 601 S Maple St
- 704 S Pembroke St
- 407 W Edgar Ave
- 504 A&B E Hendelmeyer Ave Unit B
- 1003 Lynn Dr
- 710 W Richland Ave
- 104 S Willow St
- 1001 E Gordon Ave
- 702 W Fayette Ave
- 1010 E Grove Ave
- 700 W Jefferson Ave
- 603 E Saint Louis Ave
- 100 E Temple Ave
