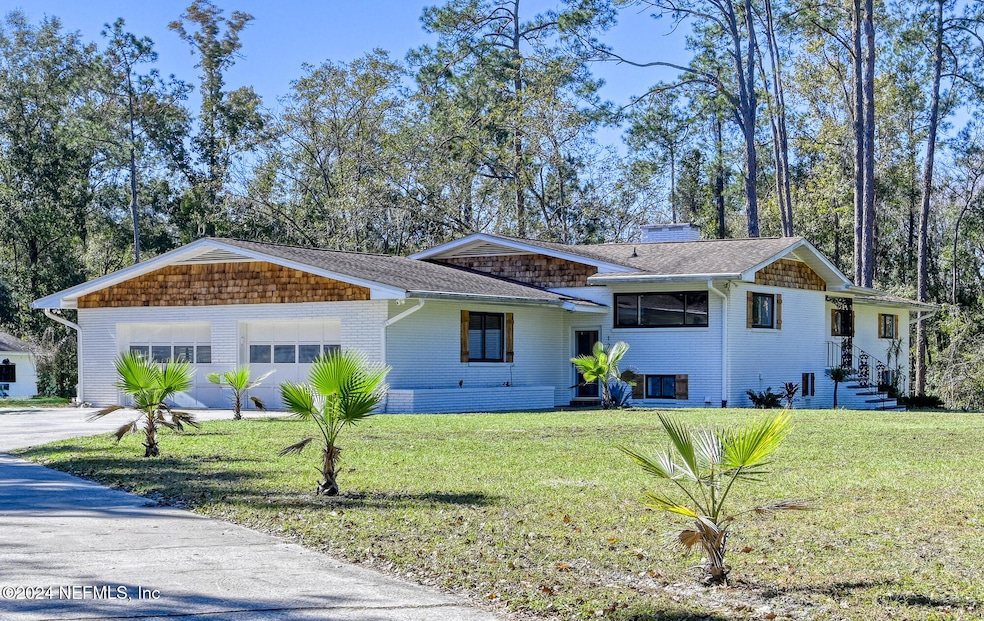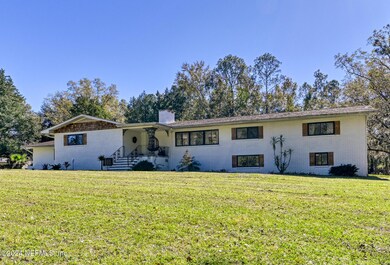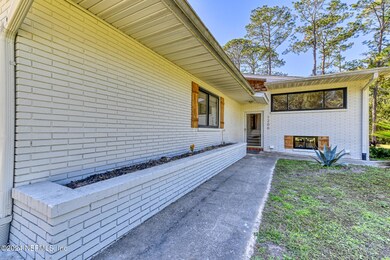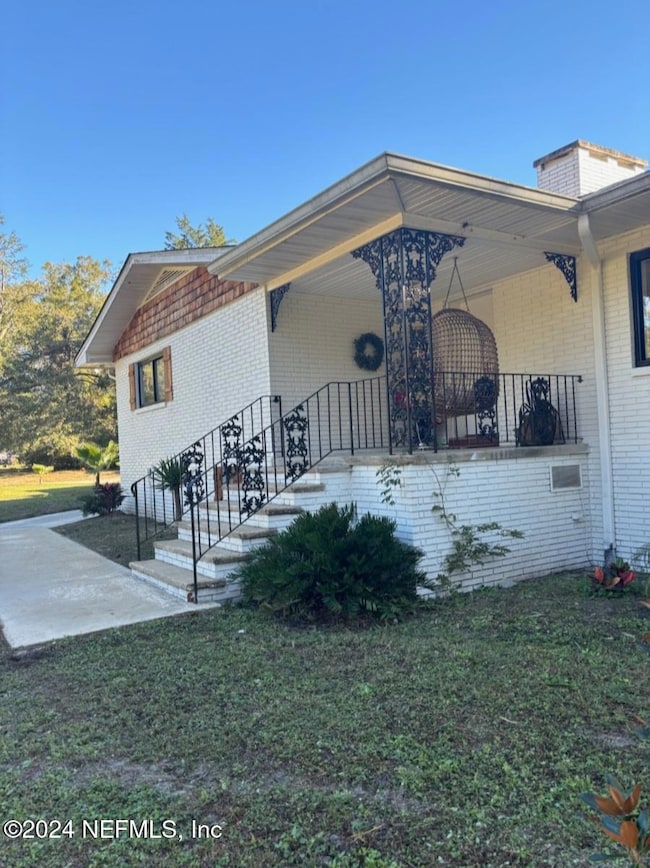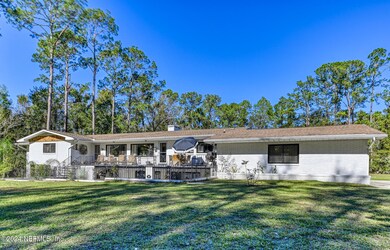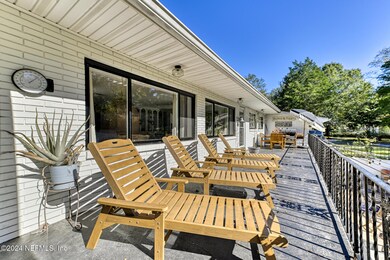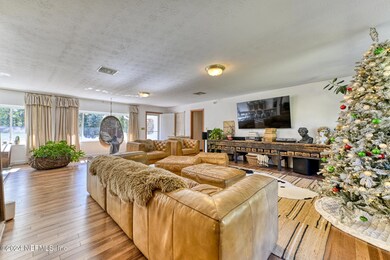
1206 S 5th St MacClenny, FL 32063
Highlights
- Views of Trees
- Open Floorplan
- Wood Flooring
- 7.05 Acre Lot
- Midcentury Modern Architecture
- Terrace
About This Home
As of April 2025**DO NOT MISS OUT**SELLERS ARE READY TO MOVE** 60K BOTTOMLINE PRICE REDUCTION!! Multi-generational home on 7.05 acres, Farm animals welcome!! Outstanding transformations completed, featuring fresh exterior paint & cedar shake siding giving a modern welcoming look. Inside, unique kitchen island, new appliances, including dual fuel stove/oven, dishwasher, plus distressed tile flooring in kitchen & dining areas. Newly installed true 3/4'' hardwood floors upstairs provide a warm, timeless appeal throughout entire upper level. Boasting 5 spacious bedrooms & 4 full baths, offering 5777 sq.ft. living space, making it an ideal choice for those seeking comfort, functionality, and style! Lower level updated, transitioning half bath as 4th ''full'' bath, brand-new laundry area, including stylish new brick flooring. Converted garage now serves as man cave/workout room + bedroom. Additional space available for in-law suites, office, recreational area with bar or just whatever suits your need!
Last Agent to Sell the Property
UNITED REAL ESTATE GALLERY License #0703565 Listed on: 11/25/2024

Home Details
Home Type
- Single Family
Est. Annual Taxes
- $8,943
Year Built
- Built in 1960 | Remodeled
Lot Details
- 7.05 Acre Lot
- Property fronts a state road
- Many Trees
Parking
- 3 Car Garage
- Additional Parking
Home Design
- Midcentury Modern Architecture
- Shingle Roof
- Block Exterior
Interior Spaces
- 5,772 Sq Ft Home
- 2-Story Property
- Open Floorplan
- Built-In Features
- Ceiling Fan
- Views of Trees
Kitchen
- Gas Oven
- Gas Cooktop
- Dishwasher
- Kitchen Island
- Disposal
Flooring
- Wood
- Tile
Bedrooms and Bathrooms
- 5 Bedrooms
- Split Bedroom Floorplan
- 4 Full Bathrooms
- Shower Only
Laundry
- Laundry on lower level
- Sink Near Laundry
- Washer and Electric Dryer Hookup
Outdoor Features
- Balcony
- Patio
- Terrace
- Front Porch
Schools
- Baker County Middle School
- Baker County High School
Utilities
- Central Heating and Cooling System
Community Details
- No Home Owners Association
Listing and Financial Details
- Assessor Parcel Number 053S22000000000765
Ownership History
Purchase Details
Home Financials for this Owner
Home Financials are based on the most recent Mortgage that was taken out on this home.Similar Homes in MacClenny, FL
Home Values in the Area
Average Home Value in this Area
Purchase History
| Date | Type | Sale Price | Title Company |
|---|---|---|---|
| Warranty Deed | $435,000 | None Listed On Document |
Property History
| Date | Event | Price | Change | Sq Ft Price |
|---|---|---|---|---|
| 04/16/2025 04/16/25 | Sold | $689,000 | -1.4% | $119 / Sq Ft |
| 02/24/2025 02/24/25 | Price Changed | $699,000 | -5.5% | $121 / Sq Ft |
| 01/25/2025 01/25/25 | Price Changed | $739,900 | -2.6% | $128 / Sq Ft |
| 11/25/2024 11/25/24 | For Sale | $759,900 | +74.7% | $132 / Sq Ft |
| 12/17/2023 12/17/23 | Off Market | $435,000 | -- | -- |
| 07/19/2023 07/19/23 | Sold | $435,000 | -13.0% | $75 / Sq Ft |
| 03/31/2023 03/31/23 | Pending | -- | -- | -- |
| 12/05/2022 12/05/22 | For Sale | $499,900 | -- | $87 / Sq Ft |
Tax History Compared to Growth
Tax History
| Year | Tax Paid | Tax Assessment Tax Assessment Total Assessment is a certain percentage of the fair market value that is determined by local assessors to be the total taxable value of land and additions on the property. | Land | Improvement |
|---|---|---|---|---|
| 2024 | $8,943 | $494,350 | $44,775 | $449,575 |
| 2023 | $8,943 | $513,580 | $44,775 | $468,805 |
| 2022 | $8,273 | $471,625 | $44,775 | $426,850 |
| 2021 | $3,509 | $241,952 | $0 | $0 |
| 2020 | $3,488 | $238,611 | $0 | $0 |
| 2019 | $3,420 | $233,246 | $0 | $0 |
| 2018 | $3,381 | $310,570 | $0 | $0 |
| 2017 | $3,328 | $296,002 | $0 | $0 |
| 2016 | $3,310 | $286,097 | $0 | $0 |
| 2015 | $3,354 | $263,526 | $0 | $0 |
| 2014 | $3,352 | $258,355 | $0 | $0 |
Agents Affiliated with this Home
-
TANYA HASTON
T
Seller's Agent in 2025
TANYA HASTON
UNITED REAL ESTATE GALLERY
(904) 338-6772
2 in this area
32 Total Sales
-
HOLLY FRANDSEN

Buyer's Agent in 2025
HOLLY FRANDSEN
ENGEL & VOLKERS FIRST COAST
(321) 626-5281
1 in this area
57 Total Sales
-
Tracy Frandsen

Buyer Co-Listing Agent in 2025
Tracy Frandsen
ENGEL & VOLKERS FIRST COAST
(904) 514-0298
1 in this area
60 Total Sales
-
Kim Dehart

Seller's Agent in 2023
Kim Dehart
FLORIDA HOMES REALTY & MTG LLC
(904) 813-2111
3 in this area
96 Total Sales
Map
Source: realMLS (Northeast Florida Multiple Listing Service)
MLS Number: 2058209
APN: 05-3S-22-0000-0000-0765
- TBD Florida 228
- 1201 S 5th St
- 1165 S 5th St
- 14 Martha Dr
- 25 Jule Rd
- 149 Rhoden Dr
- 9536 Florida 228
- 4282 Wolfe Dr
- 9647 Barber Loop
- 4451 Barber Rd
- 123 South Blvd E
- 518 S 7th St
- 505 S 7th St
- 226 E Minnesota Ave
- 0 6th St
- 00 S 7th St
- 0 W Martin Luther King Dr
- 423 South Blvd W
- 610 S 9th St
- 371 Florida Ave
