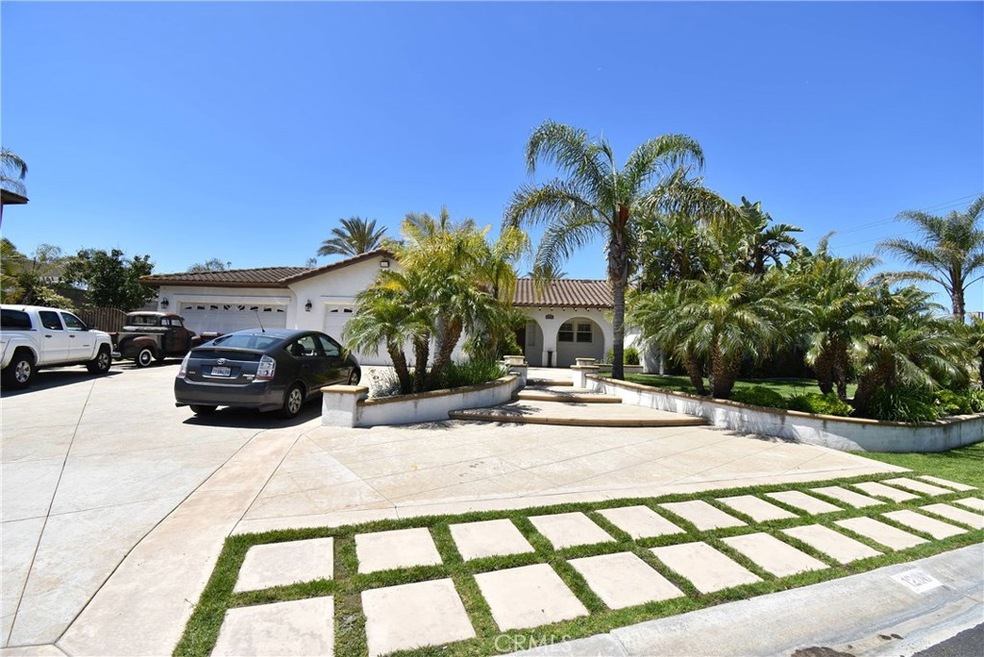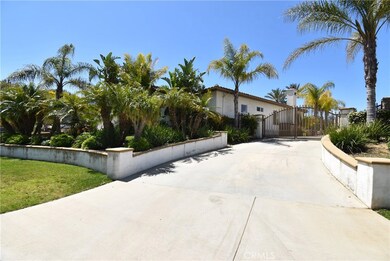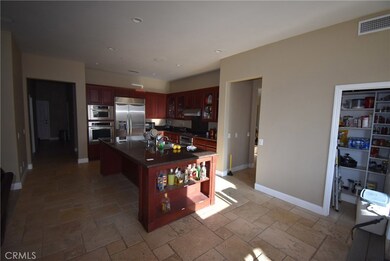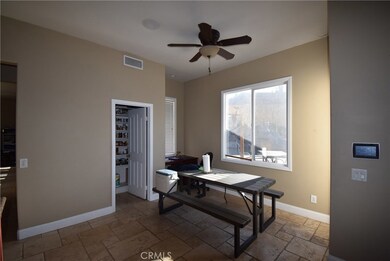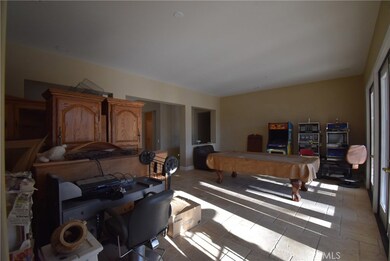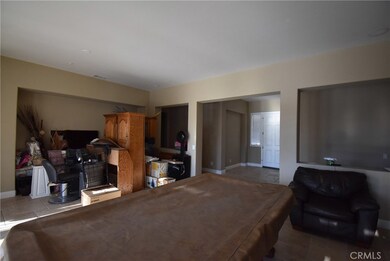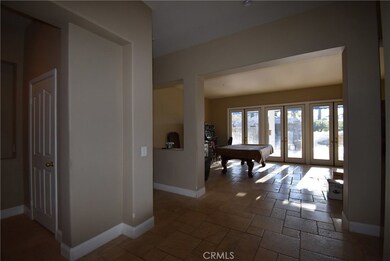
1206 Sedona Ln Norco, CA 92860
Norco Hills NeighborhoodEstimated Value: $868,000 - $1,491,000
Highlights
- Pebble Pool Finish
- Primary Bedroom Suite
- Contemporary Architecture
- RV Access or Parking
- View of Hills
- High Ceiling
About This Home
As of February 2020This is an Entertainment Dream Home which features 5 bedrooms, 4 1/2 baths. Large, comfortable Living Room which opens up to the incredible pool entertainment area. Off the Living Room is the kitchen which features all Kitchen Aid appliances, granite counters and elegant cabinetry. The great room/family room with a fireplace off the kitchen with the dining area make this the heart of the house. The master bedroom is large, and has a large walk-in closet as well as a bathroom that is large enough for two! The garage fits 4 cars, has a polished floor and has over sized doors. The entertainment area is incredible: features 4 Pilapa's, an outdoor cooking Cabana, pebble tech pool with beach entry for the safety of younger swimmers, a grotto area with swim up seating, water slide, water falls, bar area just off the grotto area, fire ring seating area, a pebble tech spa, stage area as well as an out door speaker system, sandy area, an area for a corral/stable and an RV parking strip with dumping portal which is large enough for two RV's.
Last Agent to Sell the Property
GS STRATEGIES, INC. License #01155188 Listed on: 05/16/2019
Home Details
Home Type
- Single Family
Est. Annual Taxes
- $11,966
Year Built
- Built in 1999
Lot Details
- 0.72 Acre Lot
- Northeast Facing Home
- Block Wall Fence
- Irregular Lot
- Back and Front Yard
Parking
- 4 Car Attached Garage
- Parking Available
- Front Facing Garage
- Driveway
- RV Access or Parking
Property Views
- Hills
- Pool
Home Design
- Contemporary Architecture
- Cosmetic Repairs Needed
- Slab Foundation
- Frame Construction
- Tile Roof
- Concrete Roof
- Copper Plumbing
- Stucco
Interior Spaces
- 3,438 Sq Ft Home
- 1-Story Property
- High Ceiling
- Ceiling Fan
- Recessed Lighting
- Double Pane Windows
- Entryway
- Family Room with Fireplace
- Family Room Off Kitchen
- Living Room
- Dining Room
- Tile Flooring
- Laundry Room
Kitchen
- Open to Family Room
- Gas Oven
- Gas Range
- Microwave
- Dishwasher
- Kitchen Island
- Granite Countertops
Bedrooms and Bathrooms
- 4 Main Level Bedrooms
- Primary Bedroom Suite
- Bathtub with Shower
- Walk-in Shower
Pool
- Pebble Pool Finish
- Heated In Ground Pool
- Heated Spa
- Gunite Spa
Outdoor Features
- Concrete Porch or Patio
- Exterior Lighting
Utilities
- Central Heating and Cooling System
- Gas Water Heater
Community Details
- No Home Owners Association
Listing and Financial Details
- Tax Lot 3
- Tax Tract Number 25779
- Assessor Parcel Number 122570002
Ownership History
Purchase Details
Purchase Details
Home Financials for this Owner
Home Financials are based on the most recent Mortgage that was taken out on this home.Purchase Details
Purchase Details
Purchase Details
Home Financials for this Owner
Home Financials are based on the most recent Mortgage that was taken out on this home.Similar Homes in the area
Home Values in the Area
Average Home Value in this Area
Purchase History
| Date | Buyer | Sale Price | Title Company |
|---|---|---|---|
| Duckworth M Keith M | $720,000 | Orange Coast Title | |
| Luna Dominic M | $700,000 | Orange Coast Title Company | |
| Perez Alfredo | $685,000 | Advantage Title Inc | |
| Corbin Enterprises Llc | $419,500 | Accommodation | |
| Schneider Jim D | $476,500 | First American Title Co |
Mortgage History
| Date | Status | Borrower | Loan Amount |
|---|---|---|---|
| Previous Owner | Hernandez Rosie | $0 | |
| Previous Owner | Luna Dominic M | $396,000 | |
| Previous Owner | Schneider Jim D | $380,986 |
Property History
| Date | Event | Price | Change | Sq Ft Price |
|---|---|---|---|---|
| 02/06/2020 02/06/20 | Sold | $720,000 | -2.7% | $209 / Sq Ft |
| 05/16/2019 05/16/19 | For Sale | $740,000 | +5.7% | $215 / Sq Ft |
| 03/25/2014 03/25/14 | Sold | $700,000 | -8.5% | $204 / Sq Ft |
| 03/19/2014 03/19/14 | For Sale | $765,000 | 0.0% | $223 / Sq Ft |
| 12/18/2013 12/18/13 | Pending | -- | -- | -- |
| 10/30/2013 10/30/13 | For Sale | $765,000 | -- | $223 / Sq Ft |
Tax History Compared to Growth
Tax History
| Year | Tax Paid | Tax Assessment Tax Assessment Total Assessment is a certain percentage of the fair market value that is determined by local assessors to be the total taxable value of land and additions on the property. | Land | Improvement |
|---|---|---|---|---|
| 2023 | $11,966 | $756,847 | $157,676 | $599,171 |
| 2022 | $11,416 | $742,008 | $154,585 | $587,423 |
| 2021 | $11,164 | $727,459 | $151,554 | $575,905 |
| 2020 | $11,765 | $784,619 | $140,107 | $644,512 |
| 2019 | $11,541 | $769,235 | $137,360 | $631,875 |
| 2018 | $11,321 | $754,153 | $134,668 | $619,485 |
| 2017 | $11,534 | $739,367 | $132,028 | $607,339 |
| 2016 | $11,445 | $724,871 | $129,440 | $595,431 |
| 2015 | $11,240 | $713,985 | $127,497 | $586,488 |
| 2014 | $10,510 | $661,000 | $121,000 | $540,000 |
Agents Affiliated with this Home
-
JOHN MARTINDALE
J
Seller's Agent in 2020
JOHN MARTINDALE
GS STRATEGIES, INC.
(909) 723-1730
70 Total Sales
-
Roger Carrillo

Seller's Agent in 2014
Roger Carrillo
CENTURY 21 EXPERIENCE
(909) 373-4400
8 Total Sales
-

Seller Co-Listing Agent in 2014
Greg Engel
CENTURY 21 EXPERIENCE
(909) 239-9104
10 Total Sales
-
R
Buyer's Agent in 2014
ROSIE HERNANDEZ
RE/MAX
Map
Source: California Regional Multiple Listing Service (CRMLS)
MLS Number: IV19116520
APN: 122-570-002
- 1204 Thoroughbred Ln
- 562 Silverhawk Dr
- 760 Via Blairo
- 1317 1st St
- 1104 Thoroughbred Ln
- 947 Martina Cir
- 0 1st St Unit IG24252189
- 1232 Tucson Ave
- 1080 1st St
- 1246 Mirasol Ln
- 1607 Temescal Ave
- 853 N Main St Unit 10
- 839 La Docena Ln
- 1034 Thoroughbred Ln
- 1244 Tesoro Way
- 1775 1/2 Acre St
- 1775 Acre St
- 1461 Goldeneagle Dr
- 1488 Falconcrest Dr
- 2153 1st St
- 1206 Sedona Ln
- 1166 Sedona Ln
- 0 Corona Ave
- 0 Corona Ave
- 1126 Sedona Ln
- 1211 Corona Ave
- 1086 Sedona Ln
- 710 Via Blairo
- 1231 Corona Ave
- 1211 Thoroughbred Ln
- 720 Via Blairo
- 1123 Sedona Ln
- 1214 Thoroughbred Ln
- 1251 Corona Ave
- 1105 Yasment St
- 1083 Sedona Ln
- 730 Via Blairo
- 1046 Sedona Ln
- 1115 Yasment St
- 1271 Corona Ave
