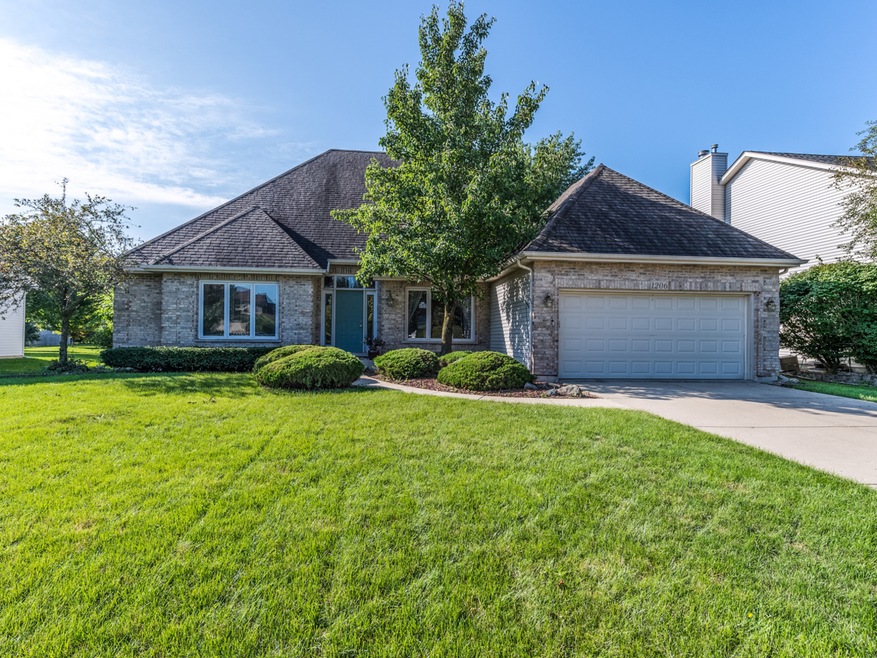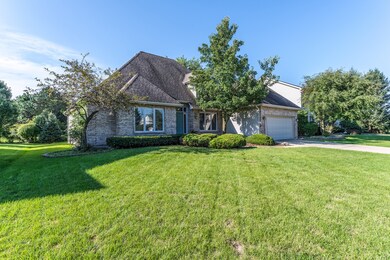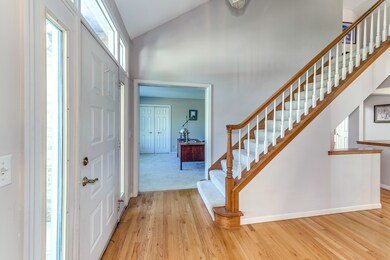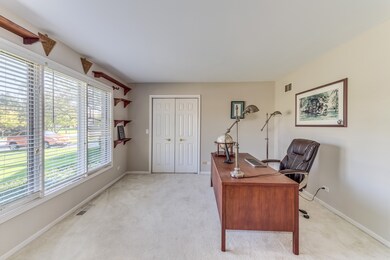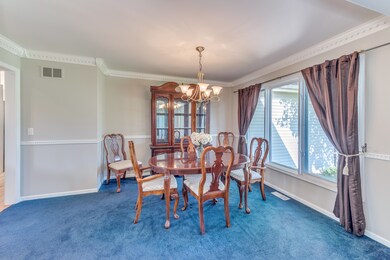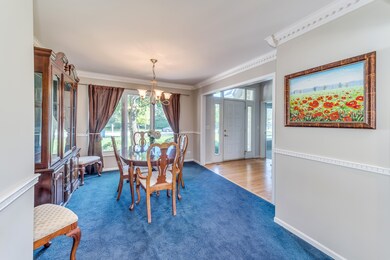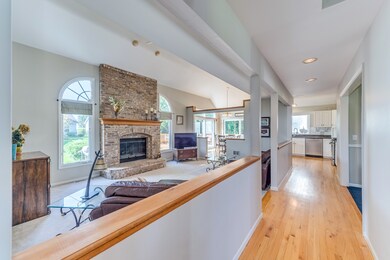
1206 Shoreline Dr Aurora, IL 60504
Far East NeighborhoodHighlights
- Deck
- Recreation Room
- Ranch Style House
- Owen Elementary School Rated A
- Vaulted Ceiling
- 4-minute walk to Meadow Lake Park
About This Home
As of March 2024Fabulous 1st floor Master Suite, vaulted Great Room, remodeled kitchen and wide open floor plan! Ranch styled home w/a private 3rd BR & full bathroom on 2nd floor. Beautiful brick FP in family room. White cabinets, new granite counters, 2 year old SS appliances, ceramic tiled backsplash w/metal accents and hardwood floors in updated kitchen. Bright breakfast room w/sliding glass doors on two walls that open to a wrap around deck & mature landscaped backyard. Vaulted master suite w/WIC, whirlpool bath & separate shower. 2nd bedroom on main floor w/adjacent full bathroom. New front loading washing machine & new water heater. Full finished 9 ft. deep basement w/large 4th BR & full bathroom. Bamboo laminate floor in game room. Custom built bar w/16 foot long tiled bar top. Basement recreation room. Private office, exercise room or 5th bedroom. Wonderful neighborhood across from White Eagle Golf Community. Award winning District 204 Schools. Walk to Still Middle School.
Last Agent to Sell the Property
RE/MAX of Naperville License #475132898 Listed on: 02/04/2019

Last Buyer's Agent
@properties Christie's International Real Estate License #475159733

Home Details
Home Type
- Single Family
Est. Annual Taxes
- $10,230
Year Built
- 1995
HOA Fees
- $35 per month
Parking
- Attached Garage
- Garage Transmitter
- Garage Door Opener
- Driveway
- Parking Included in Price
- Garage Is Owned
Home Design
- Ranch Style House
- Brick Exterior Construction
- Slab Foundation
- Asphalt Shingled Roof
- Vinyl Siding
Interior Spaces
- Vaulted Ceiling
- Skylights
- Gas Log Fireplace
- Great Room
- Breakfast Room
- Home Office
- Recreation Room
- Game Room
- Wood Flooring
Kitchen
- Breakfast Bar
- Butlers Pantry
- Oven or Range
- Microwave
- Dishwasher
- Stainless Steel Appliances
- Disposal
Bedrooms and Bathrooms
- Primary Bathroom is a Full Bathroom
- Bathroom on Main Level
- Dual Sinks
- Whirlpool Bathtub
- Separate Shower
Laundry
- Laundry on main level
- Dryer
- Washer
Finished Basement
- Basement Fills Entire Space Under The House
- Finished Basement Bathroom
Outdoor Features
- Deck
Utilities
- Forced Air Heating and Cooling System
- Heating System Uses Gas
Listing and Financial Details
- Homeowner Tax Exemptions
- $2,000 Seller Concession
Ownership History
Purchase Details
Home Financials for this Owner
Home Financials are based on the most recent Mortgage that was taken out on this home.Purchase Details
Home Financials for this Owner
Home Financials are based on the most recent Mortgage that was taken out on this home.Purchase Details
Home Financials for this Owner
Home Financials are based on the most recent Mortgage that was taken out on this home.Purchase Details
Home Financials for this Owner
Home Financials are based on the most recent Mortgage that was taken out on this home.Similar Homes in Aurora, IL
Home Values in the Area
Average Home Value in this Area
Purchase History
| Date | Type | Sale Price | Title Company |
|---|---|---|---|
| Warranty Deed | $545,000 | Citywide Title | |
| Warranty Deed | $327,500 | Attorney | |
| Interfamily Deed Transfer | -- | -- | |
| Warranty Deed | $220,000 | -- |
Mortgage History
| Date | Status | Loan Amount | Loan Type |
|---|---|---|---|
| Open | $292,000 | New Conventional | |
| Closed | $295,000 | New Conventional | |
| Previous Owner | $303,050 | New Conventional | |
| Previous Owner | $300,757 | VA | |
| Previous Owner | $296,985 | VA | |
| Previous Owner | $205,000 | New Conventional | |
| Previous Owner | $226,000 | Unknown | |
| Previous Owner | $223,000 | Unknown | |
| Previous Owner | $25,000 | No Value Available | |
| Previous Owner | $175,900 | No Value Available |
Property History
| Date | Event | Price | Change | Sq Ft Price |
|---|---|---|---|---|
| 05/01/2024 05/01/24 | Rented | $3,200 | 0.0% | -- |
| 04/06/2024 04/06/24 | Under Contract | -- | -- | -- |
| 03/21/2024 03/21/24 | For Rent | $3,200 | 0.0% | -- |
| 03/15/2024 03/15/24 | Sold | $545,000 | -5.2% | $141 / Sq Ft |
| 02/05/2024 02/05/24 | Pending | -- | -- | -- |
| 02/01/2024 02/01/24 | For Sale | $575,000 | +75.6% | $149 / Sq Ft |
| 03/29/2019 03/29/19 | Sold | $327,500 | -3.6% | $152 / Sq Ft |
| 02/07/2019 02/07/19 | Pending | -- | -- | -- |
| 02/04/2019 02/04/19 | For Sale | $339,900 | -- | $158 / Sq Ft |
Tax History Compared to Growth
Tax History
| Year | Tax Paid | Tax Assessment Tax Assessment Total Assessment is a certain percentage of the fair market value that is determined by local assessors to be the total taxable value of land and additions on the property. | Land | Improvement |
|---|---|---|---|---|
| 2023 | $10,230 | $133,880 | $34,200 | $99,680 |
| 2022 | $10,158 | $127,130 | $32,220 | $94,910 |
| 2021 | $9,891 | $122,590 | $31,070 | $91,520 |
| 2020 | $10,011 | $122,590 | $31,070 | $91,520 |
| 2019 | $9,662 | $116,600 | $29,550 | $87,050 |
| 2018 | $9,620 | $114,920 | $28,350 | $86,570 |
| 2017 | $9,462 | $111,020 | $27,390 | $83,630 |
| 2016 | $9,297 | $106,550 | $26,290 | $80,260 |
| 2015 | $9,206 | $101,170 | $24,960 | $76,210 |
| 2014 | $8,878 | $95,110 | $23,290 | $71,820 |
| 2013 | $8,787 | $95,770 | $23,450 | $72,320 |
Agents Affiliated with this Home
-
Tanvi Gandhi

Seller's Agent in 2024
Tanvi Gandhi
Coldwell Banker Realty
(312) 330-4569
1 in this area
18 Total Sales
-
Patricia Gibbons

Seller's Agent in 2024
Patricia Gibbons
@ Properties
(630) 673-2315
2 in this area
86 Total Sales
-
Nora Fieweger
N
Buyer's Agent in 2024
Nora Fieweger
LPT Realty
(630) 605-2832
3 Total Sales
-
Christopher Cobb

Seller's Agent in 2019
Christopher Cobb
RE/MAX
(630) 452-7007
3 in this area
128 Total Sales
Map
Source: Midwest Real Estate Data (MRED)
MLS Number: MRD10263702
APN: 07-32-207-005
- 3401 Charlemaine Dr
- 3368 Charlemaine Dr
- 3365 Charlemaine Dr
- 3642 Monarch Cir
- 997 Shoreline Dr
- 1218 Birchdale Ln Unit 26
- 3819 Cadella Cir
- 3570 Jeremy Ranch Ct
- 1365 Amaranth Dr
- 846 Meadowridge Dr
- 1530 White Eagle Dr
- 1537 Aberdeen Ct Unit 67
- 794 Meadowridge Dr
- 1040 Dover Ln Unit 17B
- 4474 Chelsea Manor Cir
- 4496 Chelsea Manor Cir
- 1660 Normantown Rd Unit 438
- 4490 Chelsea Manor Cir
- 3130 Winchester Ct E Unit 17B
- 3125 Winchester Ct E
