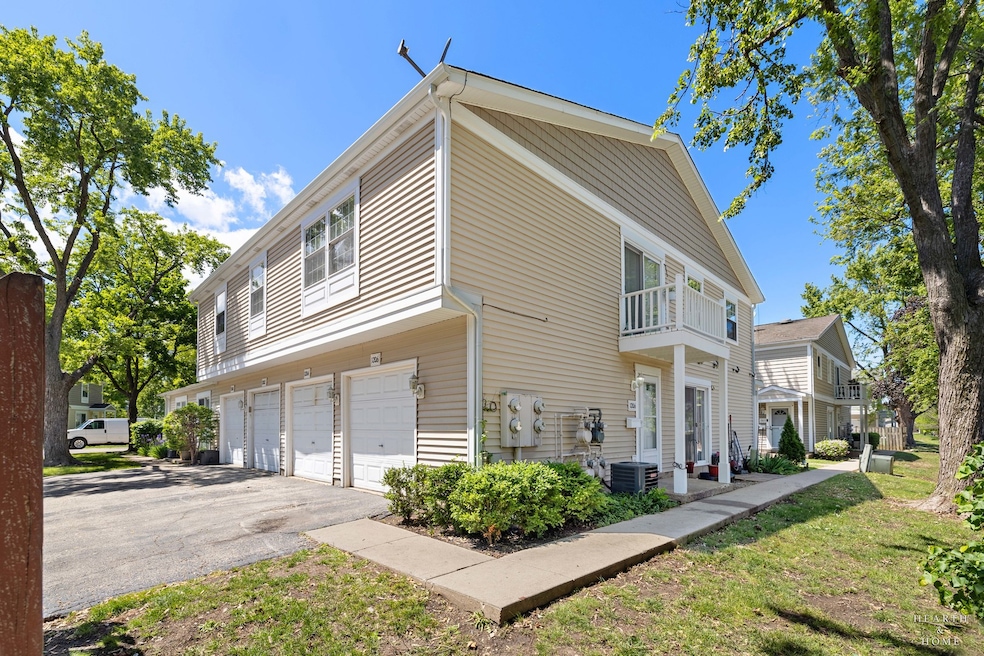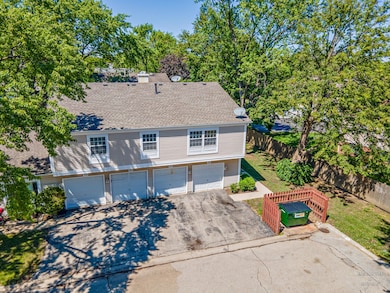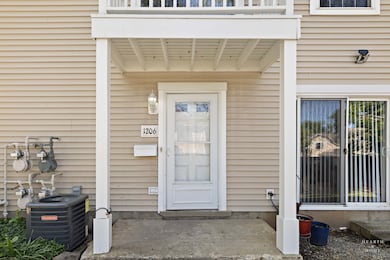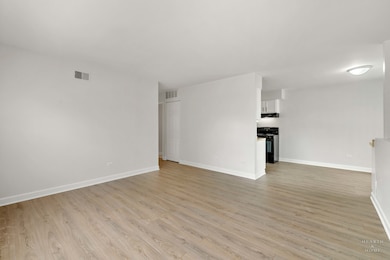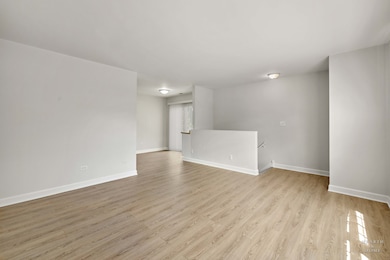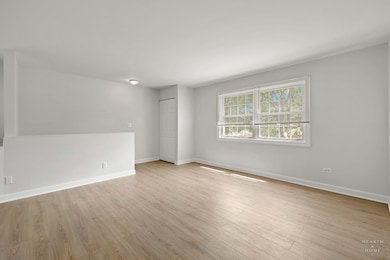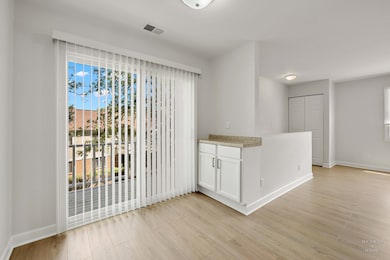
1206 Spur Ct Unit 26 Wheeling, IL 60090
Estimated payment $2,041/month
Highlights
- End Unit
- Balcony
- Resident Manager or Management On Site
- Buffalo Grove High School Rated A+
- Living Room
- Laundry Room
About This Home
Welcome to your new beginning in this beautifully updated end-unit townhouse! Perfect for first-time homebuyers, growing families, or investors, this 3-bedroom home offers the ideal blend of comfort, style, and functionality. Enjoy the feel of a single-family home with the added privacy and space of an end unit. Step inside to discover brand-new wood laminate flooring throughout, fresh paint, new carpet, and updated interior doors. The open living and dining area flows seamlessly onto a private balcony-perfect for relaxing or entertaining with loved ones. The HVAC system is just 3 years old, and a brand-new washer and dryer add to the move-in-ready convenience. A spacious attached garage offers direct access into the home for added ease. The community features a pool and clubhouse, and you're just minutes away from shopping centers, dining, and everyday conveniences. Don't miss this fantastic opportunity to own a versatile and inviting home-ideal for creating lasting memories or adding to your investment portfolio! MORE PICTURES TO COME.
Property Details
Home Type
- Condominium
Est. Annual Taxes
- $5,034
Year Built
- Built in 1976
HOA Fees
- $352 Monthly HOA Fees
Parking
- 1 Car Garage
- Driveway
- Parking Included in Price
Home Design
- Villa
- Asphalt Roof
Interior Spaces
- 1,100 Sq Ft Home
- 2-Story Property
- Family Room
- Living Room
- Dining Room
- Laminate Flooring
- Laundry Room
Bedrooms and Bathrooms
- 3 Bedrooms
- 3 Potential Bedrooms
- 1 Full Bathroom
Schools
- Eugene Field Elementary School
- Cooper Middle School
- Buffalo Grove High School
Utilities
- Central Air
- Heating System Uses Natural Gas
- Lake Michigan Water
Additional Features
- Balcony
- End Unit
Community Details
Overview
- Association fees include water, parking, insurance, pool, lawn care, scavenger, snow removal
- 4 Units
- Lindasyi Barrera Association, Phone Number (847) 882-2108
- Cedar Run Subdivision
- Property managed by Associa Chicagoland-An Associa Company
Pet Policy
- Dogs and Cats Allowed
Security
- Resident Manager or Management On Site
Map
Home Values in the Area
Average Home Value in this Area
Tax History
| Year | Tax Paid | Tax Assessment Tax Assessment Total Assessment is a certain percentage of the fair market value that is determined by local assessors to be the total taxable value of land and additions on the property. | Land | Improvement |
|---|---|---|---|---|
| 2024 | $5,034 | $15,021 | $2,566 | $12,455 |
| 2023 | $4,800 | $15,021 | $2,566 | $12,455 |
| 2022 | $4,800 | $15,021 | $2,566 | $12,455 |
| 2021 | $4,423 | $11,938 | $427 | $11,511 |
| 2020 | $3,188 | $11,938 | $427 | $11,511 |
| 2019 | $3,254 | $13,360 | $427 | $12,933 |
| 2018 | $2,025 | $8,985 | $342 | $8,643 |
| 2017 | $2,006 | $8,985 | $342 | $8,643 |
| 2016 | $2,165 | $8,985 | $342 | $8,643 |
| 2015 | $1,079 | $5,651 | $1,453 | $4,198 |
| 2014 | $1,071 | $5,651 | $1,453 | $4,198 |
| 2013 | $970 | $5,651 | $1,453 | $4,198 |
Property History
| Date | Event | Price | Change | Sq Ft Price |
|---|---|---|---|---|
| 07/15/2025 07/15/25 | Price Changed | $229,900 | -4.2% | $209 / Sq Ft |
| 06/24/2025 06/24/25 | For Sale | $239,900 | 0.0% | $218 / Sq Ft |
| 06/11/2025 06/11/25 | Pending | -- | -- | -- |
| 05/22/2025 05/22/25 | For Sale | $239,900 | +113.8% | $218 / Sq Ft |
| 08/21/2015 08/21/15 | Sold | $112,200 | -12.3% | $102 / Sq Ft |
| 07/20/2015 07/20/15 | Pending | -- | -- | -- |
| 05/19/2015 05/19/15 | For Sale | $128,000 | 0.0% | $116 / Sq Ft |
| 04/16/2015 04/16/15 | Pending | -- | -- | -- |
| 04/03/2015 04/03/15 | Price Changed | $128,000 | -1.5% | $116 / Sq Ft |
| 03/08/2015 03/08/15 | Price Changed | $129,900 | -3.8% | $118 / Sq Ft |
| 02/28/2015 02/28/15 | Price Changed | $135,000 | -3.6% | $123 / Sq Ft |
| 01/31/2015 01/31/15 | For Sale | $140,000 | -- | $127 / Sq Ft |
Purchase History
| Date | Type | Sale Price | Title Company |
|---|---|---|---|
| Warranty Deed | $112,500 | Old Republic Natl Title Ins | |
| Warranty Deed | $123,000 | First American Title |
Mortgage History
| Date | Status | Loan Amount | Loan Type |
|---|---|---|---|
| Previous Owner | $84,150 | New Conventional | |
| Previous Owner | $37,000 | Credit Line Revolving | |
| Previous Owner | $109,000 | Unknown | |
| Previous Owner | $110,700 | Unknown | |
| Previous Owner | $110,700 | No Value Available |
Similar Homes in the area
Source: Midwest Real Estate Data (MRED)
MLS Number: 12373093
APN: 03-04-204-074-1020
- 1182 Middlebury Ln Unit 1
- 584 Williamsburg Ct Unit C2
- 676 Cleo Ct Unit 85
- 543 Williamsburg Ct Unit C2
- 1162 Northbury Ln Unit 1
- 573 Fairway View Dr Unit 2A
- 1021 Boxwood Ct Unit C1
- 571 Fairway View Dr Unit 2J
- 640 Mchenry Rd Unit 106
- 620 Mchenry Rd Unit 102
- 1097 Valley Stream Dr
- 1028 Valley Stream Dr
- 501 Mchenry Rd Unit 3B
- 493 Mchenry Rd Unit 1B
- 116 Steeple Dr Unit E
- 633 Buckthorn Terrace
- 1016 Beverly Dr
- 1400 Ashton Ct Unit B1
- 1011 Beverly Dr
- 1408 Tulip Ct Unit B1
- 653 Hale Ct Unit 36
- 450 Manda Ln
- 660 Mchenry Rd Unit 305
- 107 Horatio Blvd Unit 1A
- 501 Mchenry Rd Unit 3B
- 104 Steeple Dr Unit F
- 230 Woodstone Cir
- 39 Berkshire Dr
- 1533 Baldwin Ct
- 1454 Inverrary Ln
- 23 Buckingham Ln
- 250 Mchenry Rd
- 1158 Inverrary Ln
- 914 Jenkins Ct
- 1164 Inverrary Ln
- 1110 Inverrary Ln Unit 1110
- 1032 Inverrary Ln
- 20772 N Elizabeth Ave
- 483 Highland Grove Dr
- 272 Scott St
