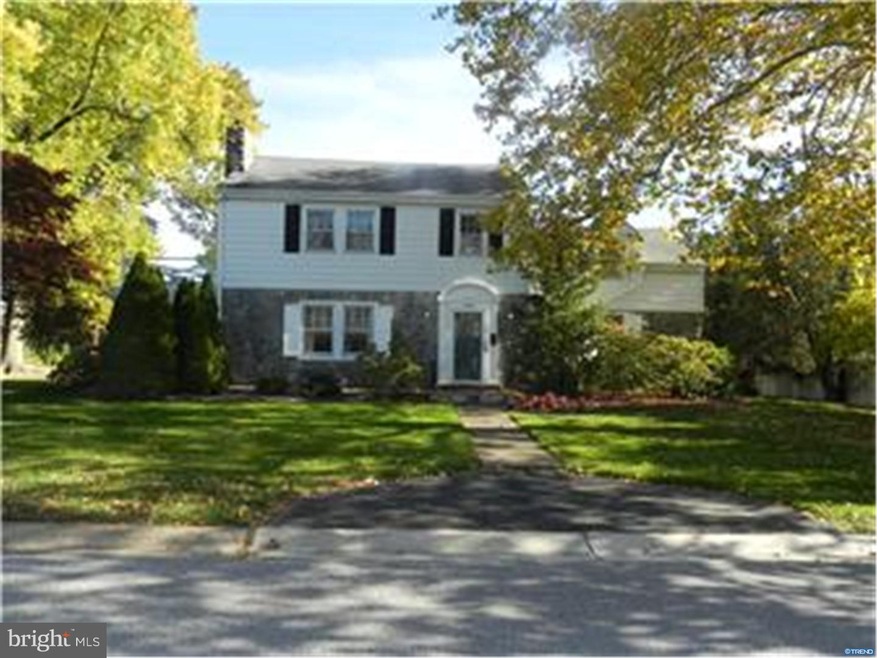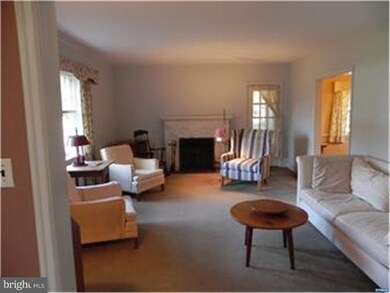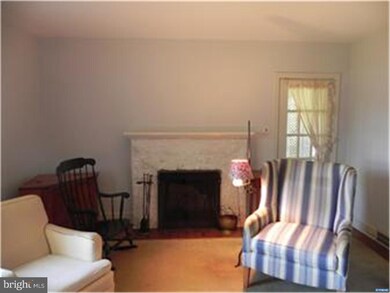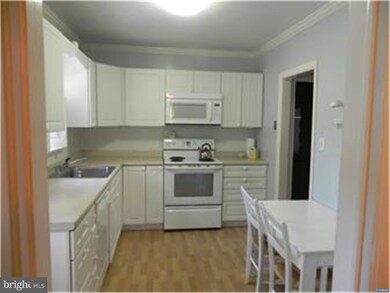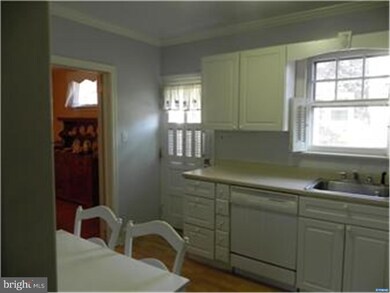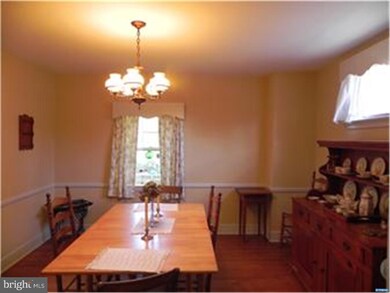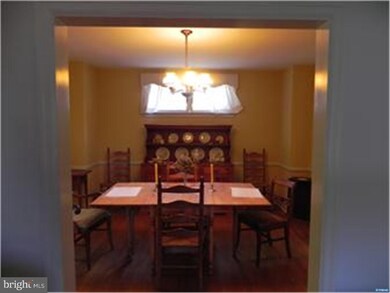
1206 Virginia Rd Wilmington, DE 19809
Highlights
- Colonial Architecture
- 1 Fireplace
- Breakfast Area or Nook
- Pierre S. Dupont Middle School Rated A-
- Corner Lot
- Living Room
About This Home
As of August 2023Charming Stone colonial on corner lot in well established neighborhood. Charm and character of years gone by circa 1941, electric updated to circuit breaker in 2009, gas heat and central air updated 2001, remoldeled kitchen with bright white cabinets, dishwasher, built in microwave, wood laminate floors, hardwood floors in rest of house, built in desks, bookcases in bedrooms, side screened porch and rooftop 2nd floor balcony, walk up attic, semi finished rec room in basement with old pannelling. Convenient location, just off Philadelphia Pike, close to everything. Immediate possession.
Last Buyer's Agent
John Posey
Patterson-Schwartz-Brandywine License #TREND:4005249
Home Details
Home Type
- Single Family
Est. Annual Taxes
- $1,965
Year Built
- Built in 1941
Lot Details
- 8,276 Sq Ft Lot
- Lot Dimensions are 72.7x110
- Corner Lot
HOA Fees
- $3 Monthly HOA Fees
Home Design
- Colonial Architecture
- Aluminum Siding
- Stone Siding
Interior Spaces
- Property has 2 Levels
- 1 Fireplace
- Living Room
- Dining Room
- Breakfast Area or Nook
- Laundry Room
Bedrooms and Bathrooms
- 4 Bedrooms
- En-Suite Primary Bedroom
- 1.5 Bathrooms
Basement
- Basement Fills Entire Space Under The House
- Laundry in Basement
Parking
- 2 Open Parking Spaces
- 4 Parking Spaces
Utilities
- Forced Air Heating and Cooling System
- Heating System Uses Gas
- Natural Gas Water Heater
Community Details
- Hilltop Manor Subdivision
Listing and Financial Details
- Assessor Parcel Number 0611600069
Ownership History
Purchase Details
Home Financials for this Owner
Home Financials are based on the most recent Mortgage that was taken out on this home.Purchase Details
Home Financials for this Owner
Home Financials are based on the most recent Mortgage that was taken out on this home.Purchase Details
Home Financials for this Owner
Home Financials are based on the most recent Mortgage that was taken out on this home.Purchase Details
Home Financials for this Owner
Home Financials are based on the most recent Mortgage that was taken out on this home.Purchase Details
Purchase Details
Similar Homes in the area
Home Values in the Area
Average Home Value in this Area
Purchase History
| Date | Type | Sale Price | Title Company |
|---|---|---|---|
| Deed | -- | None Listed On Document | |
| Deed | -- | None Available | |
| Deed | $284,900 | None Available | |
| Deed | $169,000 | Attorney | |
| Deed | -- | -- | |
| Interfamily Deed Transfer | -- | None Available |
Mortgage History
| Date | Status | Loan Amount | Loan Type |
|---|---|---|---|
| Open | $324,000 | New Conventional | |
| Previous Owner | $333,450 | New Conventional | |
| Previous Owner | $256,405 | New Conventional |
Property History
| Date | Event | Price | Change | Sq Ft Price |
|---|---|---|---|---|
| 08/15/2023 08/15/23 | Sold | $405,000 | +1.3% | $171 / Sq Ft |
| 06/28/2023 06/28/23 | Pending | -- | -- | -- |
| 06/23/2023 06/23/23 | For Sale | $400,000 | +14.0% | $169 / Sq Ft |
| 04/16/2021 04/16/21 | Sold | $351,000 | +4.8% | $148 / Sq Ft |
| 03/05/2021 03/05/21 | Pending | -- | -- | -- |
| 02/27/2021 02/27/21 | For Sale | $334,900 | +17.6% | $141 / Sq Ft |
| 01/27/2017 01/27/17 | Sold | $284,900 | 0.0% | $197 / Sq Ft |
| 12/10/2016 12/10/16 | Pending | -- | -- | -- |
| 11/15/2016 11/15/16 | Price Changed | $284,900 | -5.0% | $197 / Sq Ft |
| 10/04/2016 10/04/16 | Price Changed | $299,900 | -2.3% | $207 / Sq Ft |
| 08/23/2016 08/23/16 | Price Changed | $307,000 | -4.0% | $212 / Sq Ft |
| 07/26/2016 07/26/16 | Price Changed | $319,900 | -3.0% | $221 / Sq Ft |
| 06/17/2016 06/17/16 | For Sale | $329,900 | +95.2% | $228 / Sq Ft |
| 02/15/2016 02/15/16 | Sold | $169,000 | -15.5% | $117 / Sq Ft |
| 12/21/2015 12/21/15 | Pending | -- | -- | -- |
| 12/08/2015 12/08/15 | Price Changed | $199,900 | -11.2% | $138 / Sq Ft |
| 10/29/2015 10/29/15 | For Sale | $225,000 | -- | $155 / Sq Ft |
Tax History Compared to Growth
Tax History
| Year | Tax Paid | Tax Assessment Tax Assessment Total Assessment is a certain percentage of the fair market value that is determined by local assessors to be the total taxable value of land and additions on the property. | Land | Improvement |
|---|---|---|---|---|
| 2024 | $2,443 | $64,200 | $13,400 | $50,800 |
| 2023 | $2,233 | $64,200 | $13,400 | $50,800 |
| 2022 | $2,271 | $64,200 | $13,400 | $50,800 |
| 2021 | $2,271 | $64,200 | $13,400 | $50,800 |
| 2020 | $2,271 | $64,200 | $13,400 | $50,800 |
| 2019 | $2,345 | $64,200 | $13,400 | $50,800 |
| 2018 | $69 | $64,200 | $13,400 | $50,800 |
| 2017 | -- | $64,200 | $13,400 | $50,800 |
| 2016 | -- | $64,200 | $13,400 | $50,800 |
| 2015 | -- | $64,200 | $13,400 | $50,800 |
| 2014 | -- | $64,200 | $13,400 | $50,800 |
Agents Affiliated with this Home
-
Linda Hanna

Seller's Agent in 2023
Linda Hanna
Patterson Schwartz
(302) 547-5836
4 in this area
210 Total Sales
-
Kathleen Eddins

Seller Co-Listing Agent in 2023
Kathleen Eddins
Patterson Schwartz
(302) 893-4373
5 in this area
235 Total Sales
-
Yasmin Bowman

Buyer's Agent in 2023
Yasmin Bowman
BHHS PenFed (actual)
(302) 438-8667
8 in this area
63 Total Sales
-
Matt Dutt

Seller's Agent in 2021
Matt Dutt
RE/MAX
(302) 757-5401
1 in this area
66 Total Sales
-
James Brock

Seller's Agent in 2017
James Brock
Patterson Schwartz
(302) 540-0142
5 Total Sales
-
Anthony White

Buyer's Agent in 2017
Anthony White
Compass
(610) 233-9315
3 in this area
51 Total Sales
Map
Source: Bright MLS
MLS Number: 1002728000
APN: 06-116.00-069
- 12 Woodsway Rd
- 11 Woodsway Rd
- 1602 Philadelphia Pike
- 500 Silverside Rd
- 1908 Harrison Ave
- 207 Odessa Ave
- 1810 Garfield Ave
- 1904 Garfield Ave
- 512 Eskridge Dr
- 1900 Philadelphia Pike
- 0 Bell Hill Rd
- 303 Smyrna Ave
- 33 N Cliffe Dr
- 1201 Governor House Cir Unit 131
- 323 Governor House Cir Unit 28
- 1213 Talley Rd
- 814 Naudain Ave
- 409 Rowland Park Blvd
- 225 Dupont Cir
- 200 Harvey Rd
