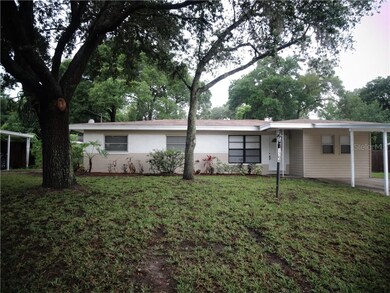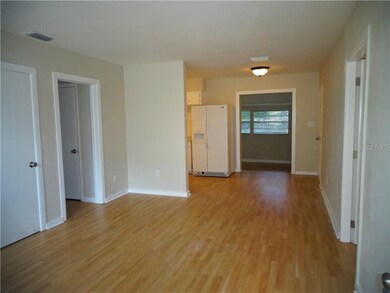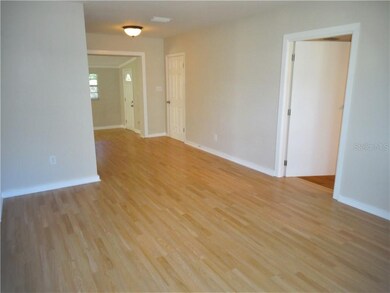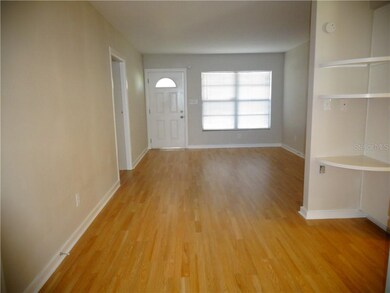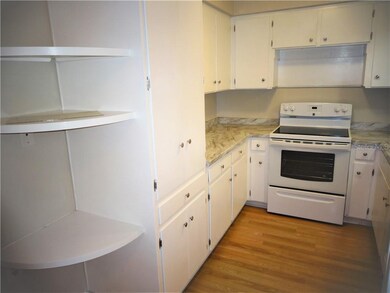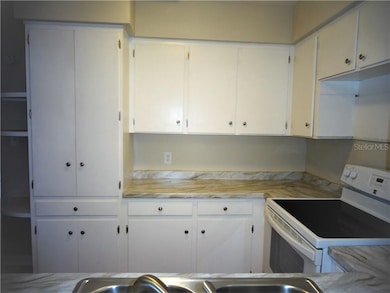
1206 W Camellia Dr Brandon, FL 33510
Buford Park NeighborhoodEstimated Value: $325,280 - $402,000
Highlights
- Bonus Room
- No HOA
- Outdoor Storage
- Limona Elementary School Rated A-
- Inside Utility
- Central Heating and Cooling System
About This Home
As of June 2020This move in ready spacious almost 1,600sf split floor-plan 4 bedrooms, 2 baths home has been beautifully renovated. It has new wood laminate flooring throughout the entire home. Kitchen has new counter top, plenty of wood cabinets, a pantry, refrigerator, range, dishwasher, microwave & garbage disposal. Brand new large permitted bathroom with tub and shower along with a linen closet was just added to the home. There is a ton of living space with a family room, formal living room, dining area plus an additional bonus room that could be a den or office. Spacious master bedroom is 18' feet long. All 4 bedrooms have new lighted ceiling fans. Interior & exterior have been freshly painted. The 11ft wide interior utility room with washer & dryer hookups has a new water heater & loads of space for storage. The family room leads out to the relaxing screened porch facing the expansive fenced-in backyard with storage shed & lots of room for a playground, the kids or dogs to roam and even add a pool. Fence has double gate allowing for storage of a boat or large vehicle. Home has a 2-car carport with a total parking area for 4 vehicles. The front yard has large oak tree shading the home for much of the day and has new beautiful landscaping. There are no HOA fees.
Home Details
Home Type
- Single Family
Est. Annual Taxes
- $814
Year Built
- Built in 1960
Lot Details
- 8,560 Sq Ft Lot
- East Facing Home
- Fenced
- Property is zoned RSC-6
Home Design
- Slab Foundation
- Shake Roof
- Block Exterior
Interior Spaces
- 1,597 Sq Ft Home
- Ceiling Fan
- Bonus Room
- Inside Utility
- Laminate Flooring
Kitchen
- Range
- Microwave
- Dishwasher
- Disposal
Bedrooms and Bathrooms
- 4 Bedrooms
- Split Bedroom Floorplan
- 2 Full Bathrooms
Parking
- 2 Carport Spaces
- Parking Pad
- Driveway
Outdoor Features
- Exterior Lighting
- Outdoor Storage
Utilities
- Central Heating and Cooling System
- Thermostat
- Electric Water Heater
- Septic Tank
- High Speed Internet
- Cable TV Available
Community Details
- No Home Owners Association
- North Hill Sub Subdivision
Listing and Financial Details
- Down Payment Assistance Available
- Homestead Exemption
- Visit Down Payment Resource Website
- Legal Lot and Block 6 / 1
- Assessor Parcel Number U-15-29-20-2C6-000001-00006.0
Ownership History
Purchase Details
Home Financials for this Owner
Home Financials are based on the most recent Mortgage that was taken out on this home.Purchase Details
Similar Homes in the area
Home Values in the Area
Average Home Value in this Area
Purchase History
| Date | Buyer | Sale Price | Title Company |
|---|---|---|---|
| Delgado Abimael Vidama | $212,000 | Summit Ttl & Fincl Svcs Inc | |
| Select Mortgage & Finance Corp | $119,600 | None Available |
Mortgage History
| Date | Status | Borrower | Loan Amount |
|---|---|---|---|
| Open | Vidana Delgado Abimael | $14,680 | |
| Open | Vidana Delgado Abimael | $46,411 | |
| Open | Delgado Abimael Vidama | $208,160 | |
| Previous Owner | Kistler Diane M | $57,000 | |
| Previous Owner | Kistler Diane M | $33,000 |
Property History
| Date | Event | Price | Change | Sq Ft Price |
|---|---|---|---|---|
| 06/18/2020 06/18/20 | Sold | $212,000 | 0.0% | $133 / Sq Ft |
| 05/18/2020 05/18/20 | Pending | -- | -- | -- |
| 05/18/2020 05/18/20 | Price Changed | $212,000 | +1.5% | $133 / Sq Ft |
| 05/03/2020 05/03/20 | Price Changed | $208,900 | -0.5% | $131 / Sq Ft |
| 04/25/2020 04/25/20 | For Sale | $209,900 | -- | $131 / Sq Ft |
Tax History Compared to Growth
Tax History
| Year | Tax Paid | Tax Assessment Tax Assessment Total Assessment is a certain percentage of the fair market value that is determined by local assessors to be the total taxable value of land and additions on the property. | Land | Improvement |
|---|---|---|---|---|
| 2024 | $4,394 | $223,198 | $77,810 | $145,388 |
| 2023 | $4,095 | $217,569 | $77,810 | $139,759 |
| 2022 | $3,946 | $242,050 | $69,165 | $172,885 |
| 2021 | $3,386 | $165,155 | $41,067 | $124,088 |
| 2020 | $2,769 | $133,199 | $38,905 | $94,294 |
| 2019 | $848 | $63,357 | $0 | $0 |
| 2018 | $812 | $62,176 | $0 | $0 |
| 2017 | $806 | $103,301 | $0 | $0 |
| 2016 | $797 | $59,644 | $0 | $0 |
| 2015 | $806 | $59,229 | $0 | $0 |
| 2014 | $789 | $58,759 | $0 | $0 |
| 2013 | -- | $57,891 | $0 | $0 |
Agents Affiliated with this Home
-
Moe Mossa

Seller's Agent in 2020
Moe Mossa
SAVVY AVENUE, LLC
(888) 490-1268
1 in this area
2,741 Total Sales
-
Yris Santana
Y
Buyer's Agent in 2020
Yris Santana
PEOPLE'S CHOICE REALTY SVC LLC
(813) 252-0355
1 in this area
44 Total Sales
Map
Source: Stellar MLS
MLS Number: A4465855
APN: U-15-29-20-2C6-000001-00006.0
- 1209 W Camellia Dr
- 1211 E Camellia Dr
- 1009 Kenmore Dr
- 732 June Lake Ln
- 406 Merlin Ct
- 402 Merlin Ct
- 703 June Lake Ln
- 516 Highview Cir N
- 616 Highview Cir S
- 412 W Jersey Ave
- 147 Melanie Ln
- 1207 Lorie Cir
- 202 Cranberry Ln
- 1411 Fernwood Place
- 712 Hazy Meadow Ct
- 1121 Belladonna Dr
- 1214 Windsor Cir
- 1406 Valley Place
- 653 Timber Pond Dr
- 747 Stillview Cir
- 1206 W Camellia Dr
- 1208 W Camellia Dr
- 1204 W Camellia Dr
- 1201 Thomas Jacobs Place
- 1202 Thomas Jacobs Place
- 1205 W Camellia Dr
- 1210 W Camellia Dr
- 1202 W Camellia Dr
- 1207 W Camellia Dr
- 1203 W Camellia Dr
- 1213 Thomas Jacobs Ct
- 1201 W Camellia Dr
- 1204 Thomas Jacobs Place
- 1212 W Camellia Dr
- 1110 W Camellia Dr
- 1206 E Camellia Dr
- 1208 E Camellia Dr
- 1211 W Camellia Dr
- 1211 Thomas Jacobs Place
- 1210 E Camellia Dr

