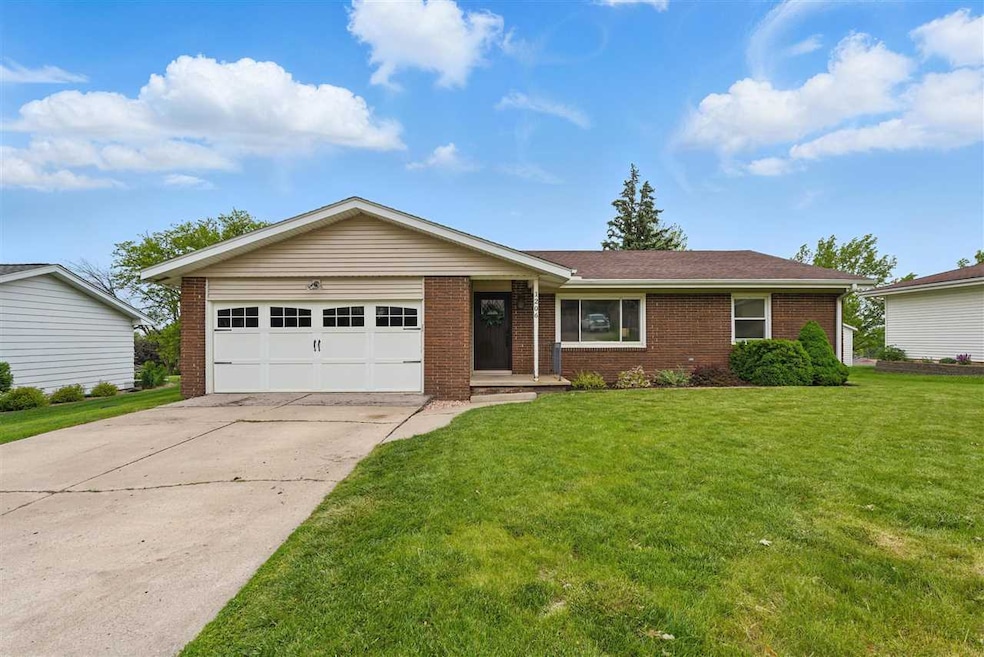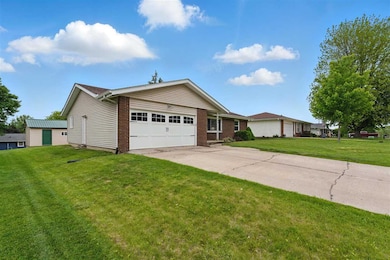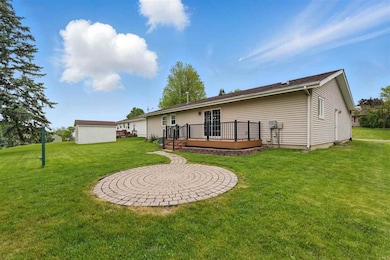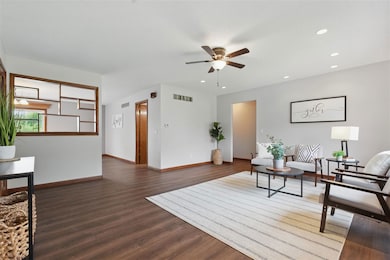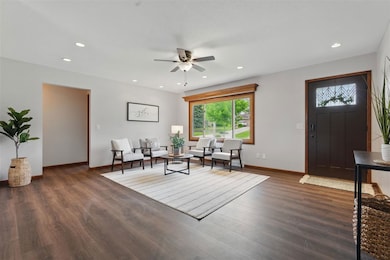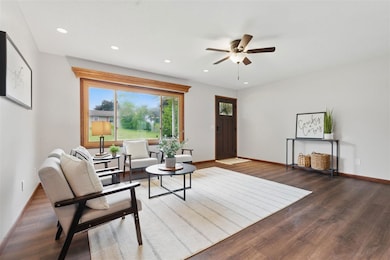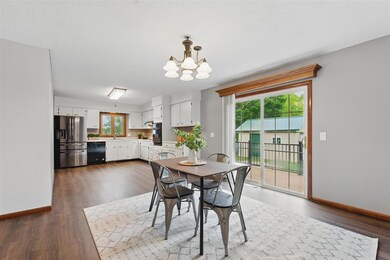Spacious ranch-style home, in a desirable location close to schools. Step inside to find stylish LVP flooring throughout the main level, added in 2024. The oversized kitchen is a standout feature, boasting ample cabinetry and counter space, pantry, window above the sink with backyard views, appliances, and a large dining space that leads to a maintenance-free deck added in 2020, perfect for enjoying outdoor meals. The living room is bright and welcoming, with a large picture window that fills the space with natural light. The main level also includes a conveniently located full bathroom with a tub/shower, vanity, and make-up counter. The primary suite features dual closets and a bathroom with a corner shower, vanity, and tile flooring. Two additional bedrooms on the main level provide ample space for family or guests. The sprawling lower level adds extra living space, with a family room, bedroom, a 5th non-conforming bedroom that can be used as flex space, full bathroom with a stand-up shower and a laundry area equipped with a washer and dryer. Outside, the home offers an attached garage, a shed for additional storage space, and an underground pet fence for the convenience and safety. With its spacious layout, convenient amenities, and thoughtful updates, this ranch-style home provides a comfortable living environment.

