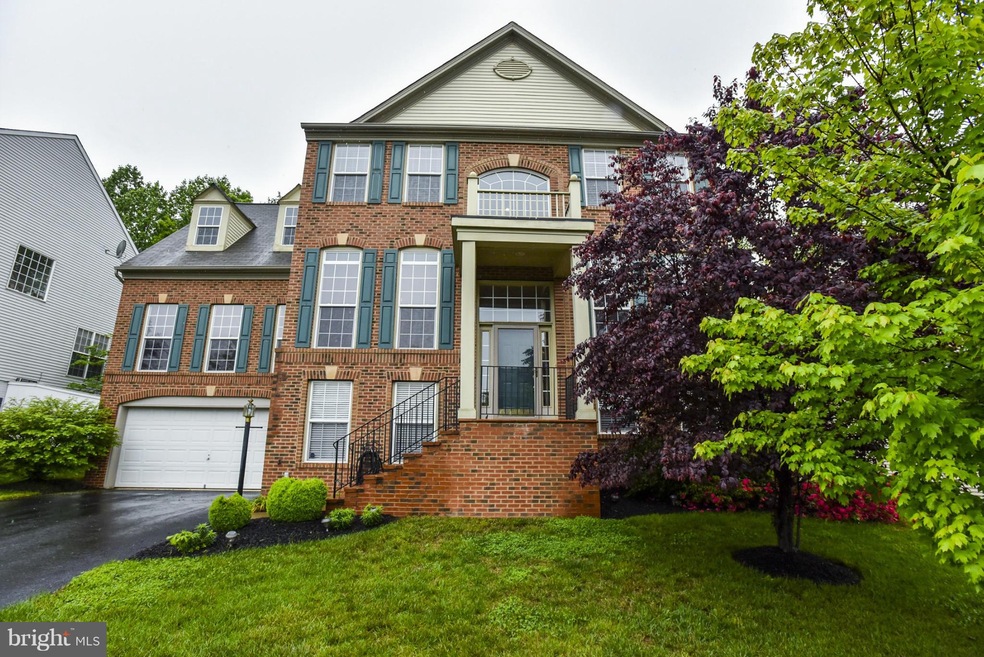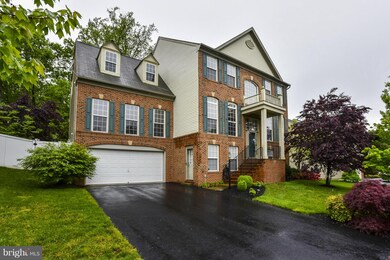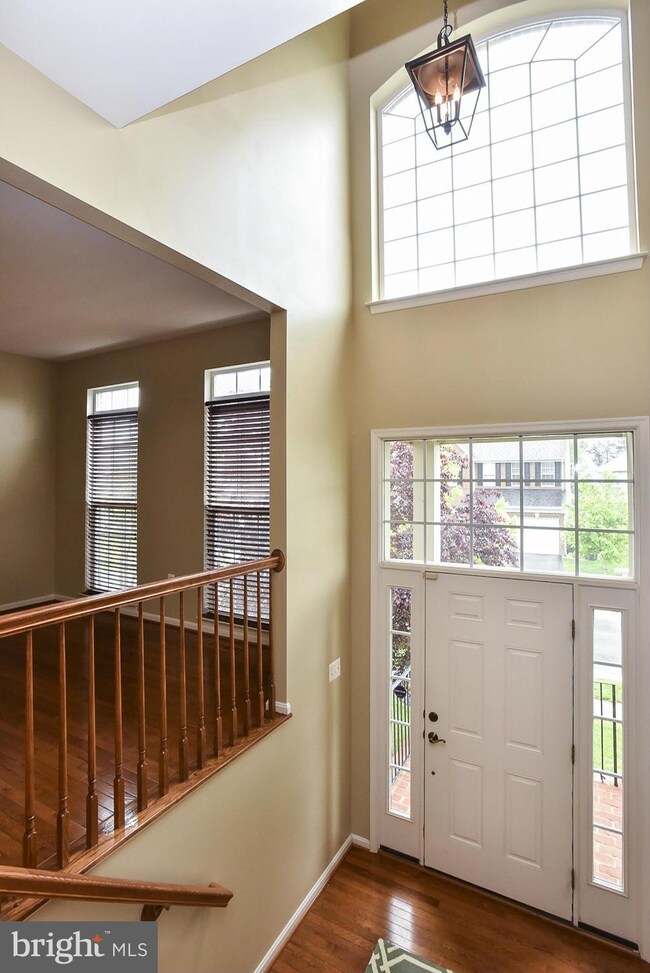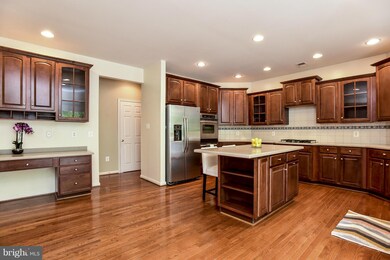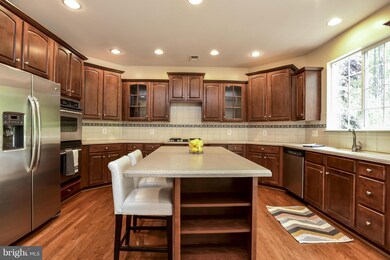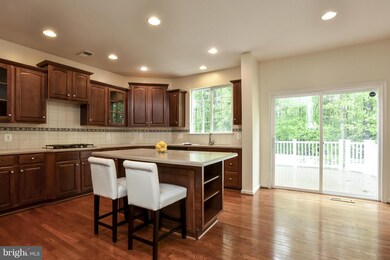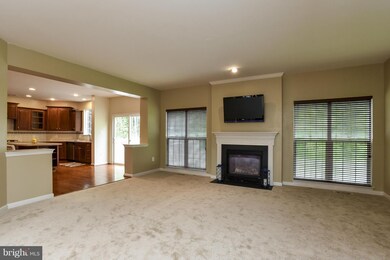
12064 Paper Birch Ln Gainesville, VA 20155
Broad Run Oaks NeighborhoodHighlights
- Eat-In Gourmet Kitchen
- Golf Course View
- Colonial Architecture
- Gainesville Middle School Rated A-
- Open Floorplan
- Deck
About This Home
As of April 2025Stately home in Broad Run Oaks backs to Virginia Oaks Golf Course! Walk to Gateway Promenade Shopping. Gourmet eat-in kitch w/ stainless appliances, ton's of counter space for prep & desk. Open FM RM & office. Master suite w/ walk-in closets. Walkout rec rm w/ bed, full bath & add'l den. New light fixtures, hardwds on the main lvl, fresh paint & new carpet. Private, fenced yard w/ composite deck.
Last Buyer's Agent
Michelle Walker
EXP Realty, LLC

Home Details
Home Type
- Single Family
Est. Annual Taxes
- $5,497
Year Built
- Built in 2005
Lot Details
- 7,427 Sq Ft Lot
- Back Yard Fenced
- Landscaped
- Private Lot
- Wooded Lot
- Backs to Trees or Woods
- Property is in very good condition
- Property is zoned PMR
HOA Fees
- $108 Monthly HOA Fees
Parking
- 2 Car Attached Garage
- Front Facing Garage
- Driveway
Property Views
- Golf Course
- Woods
Home Design
- Colonial Architecture
- Brick Exterior Construction
- Asphalt Roof
Interior Spaces
- Property has 3 Levels
- Open Floorplan
- Chair Railings
- Crown Molding
- Vaulted Ceiling
- Recessed Lighting
- Fireplace Mantel
- Window Treatments
- Window Screens
- Sliding Doors
- Entrance Foyer
- Family Room Off Kitchen
- Living Room
- Dining Room
- Den
- Library
- Wood Flooring
Kitchen
- Eat-In Gourmet Kitchen
- <<doubleOvenToken>>
- Cooktop<<rangeHoodToken>>
- Dishwasher
- Disposal
Bedrooms and Bathrooms
- 5 Bedrooms
- En-Suite Primary Bedroom
- En-Suite Bathroom
- 3.5 Bathrooms
Laundry
- Laundry Room
- Front Loading Dryer
- Front Loading Washer
Finished Basement
- Heated Basement
- Walk-Out Basement
- Side Exterior Basement Entry
- Sump Pump
- Space For Rooms
- Basement Windows
Home Security
- Storm Doors
- Fire and Smoke Detector
Outdoor Features
- Deck
Schools
- Piney Branch Elementary School
- Gainesville Middle School
- Patriot High School
Utilities
- Forced Air Heating and Cooling System
- Vented Exhaust Fan
- Natural Gas Water Heater
- Fiber Optics Available
Listing and Financial Details
- Tax Lot 10
- Assessor Parcel Number 219669
Community Details
Overview
- Association fees include pool(s), snow removal, trash
- Built by RICHMOND AMERICAN
- Broad Run Oaks Subdivision, Lexington Floorplan
- Broad Run Oaks Community
- The community has rules related to covenants
Amenities
- Common Area
Recreation
- Tennis Courts
- Community Playground
- Community Pool
- Jogging Path
Ownership History
Purchase Details
Home Financials for this Owner
Home Financials are based on the most recent Mortgage that was taken out on this home.Purchase Details
Home Financials for this Owner
Home Financials are based on the most recent Mortgage that was taken out on this home.Purchase Details
Home Financials for this Owner
Home Financials are based on the most recent Mortgage that was taken out on this home.Purchase Details
Home Financials for this Owner
Home Financials are based on the most recent Mortgage that was taken out on this home.Purchase Details
Home Financials for this Owner
Home Financials are based on the most recent Mortgage that was taken out on this home.Purchase Details
Home Financials for this Owner
Home Financials are based on the most recent Mortgage that was taken out on this home.Purchase Details
Home Financials for this Owner
Home Financials are based on the most recent Mortgage that was taken out on this home.Similar Homes in Gainesville, VA
Home Values in the Area
Average Home Value in this Area
Purchase History
| Date | Type | Sale Price | Title Company |
|---|---|---|---|
| Deed | $860,000 | Stewart Title Guaranty Company | |
| Deed | $739,000 | Shreves Schudel Saunders Parel | |
| Warranty Deed | $515,000 | Title Forward | |
| Special Warranty Deed | $409,000 | -- | |
| Trustee Deed | $480,000 | -- | |
| Warranty Deed | $625,000 | -- | |
| Special Warranty Deed | $589,765 | -- |
Mortgage History
| Date | Status | Loan Amount | Loan Type |
|---|---|---|---|
| Open | $375,000 | New Conventional | |
| Previous Owner | $591,200 | New Conventional | |
| Previous Owner | $149,519 | Credit Line Revolving | |
| Previous Owner | $463,500 | New Conventional | |
| Previous Owner | $225,000 | Stand Alone Refi Refinance Of Original Loan | |
| Previous Owner | $228,000 | New Conventional | |
| Previous Owner | $209,030 | New Conventional | |
| Previous Owner | $159,000 | New Conventional | |
| Previous Owner | $548,000 | New Conventional | |
| Previous Owner | $102,750 | Stand Alone Second | |
| Previous Owner | $500,000 | New Conventional | |
| Previous Owner | $125,000 | Stand Alone Second | |
| Previous Owner | $471,812 | New Conventional |
Property History
| Date | Event | Price | Change | Sq Ft Price |
|---|---|---|---|---|
| 04/18/2025 04/18/25 | Sold | $860,000 | 0.0% | $190 / Sq Ft |
| 03/21/2025 03/21/25 | For Sale | $860,000 | +16.4% | $190 / Sq Ft |
| 08/26/2022 08/26/22 | Sold | $739,000 | -1.3% | $168 / Sq Ft |
| 08/01/2022 08/01/22 | For Sale | $749,000 | +1.4% | $170 / Sq Ft |
| 07/31/2022 07/31/22 | Off Market | $739,000 | -- | -- |
| 07/31/2022 07/31/22 | For Sale | $749,000 | +1.4% | $170 / Sq Ft |
| 07/05/2022 07/05/22 | Off Market | $739,000 | -- | -- |
| 06/23/2022 06/23/22 | For Sale | $749,000 | +45.4% | $170 / Sq Ft |
| 07/21/2016 07/21/16 | Sold | $515,000 | 0.0% | $127 / Sq Ft |
| 05/14/2016 05/14/16 | Pending | -- | -- | -- |
| 05/10/2016 05/10/16 | For Sale | $515,000 | -- | $127 / Sq Ft |
Tax History Compared to Growth
Tax History
| Year | Tax Paid | Tax Assessment Tax Assessment Total Assessment is a certain percentage of the fair market value that is determined by local assessors to be the total taxable value of land and additions on the property. | Land | Improvement |
|---|---|---|---|---|
| 2024 | $7,094 | $713,300 | $192,000 | $521,300 |
| 2023 | $7,031 | $675,700 | $175,000 | $500,700 |
| 2022 | $6,859 | $619,300 | $165,500 | $453,800 |
| 2021 | $6,814 | $559,900 | $139,900 | $420,000 |
| 2020 | $7,874 | $508,000 | $128,400 | $379,600 |
| 2019 | $7,569 | $488,300 | $127,700 | $360,600 |
| 2018 | $5,773 | $478,100 | $121,600 | $356,500 |
| 2017 | $5,817 | $473,000 | $121,600 | $351,400 |
| 2016 | $5,568 | $456,800 | $115,000 | $341,800 |
| 2015 | $5,473 | $451,500 | $115,000 | $336,500 |
| 2014 | $5,473 | $439,300 | $110,600 | $328,700 |
Agents Affiliated with this Home
-
Chris Colgan

Seller's Agent in 2025
Chris Colgan
EXP Realty, LLC
(571) 437-7575
2 in this area
188 Total Sales
-
Paige Bier
P
Seller Co-Listing Agent in 2025
Paige Bier
EXP Realty, LLC
(703) 887-4802
1 in this area
6 Total Sales
-
Navid Torkzadeh

Buyer's Agent in 2025
Navid Torkzadeh
RE/MAX
(202) 999-5658
1 in this area
46 Total Sales
-
M
Seller's Agent in 2022
Michael Gallagher
Redfin Corporation
-
Samantha Vincent

Buyer's Agent in 2022
Samantha Vincent
Compass
(703) 862-4797
1 in this area
26 Total Sales
-
Caitlin Ellis Flanagan

Seller's Agent in 2016
Caitlin Ellis Flanagan
Samson Properties
(571) 247-2474
1 in this area
197 Total Sales
Map
Source: Bright MLS
MLS Number: 1000308497
APN: 7396-58-4019
- 12072 Paper Birch Ln
- 12052 Paper Birch Ln
- 12028 Paper Birch Ln
- 8196 Tenbrook Dr
- 14399 Fowlers Mill Dr
- 8402 Sparkling Water Ct
- 8213 Bearhurst Dr
- 8027 Montour Heights Dr
- 8245 Crackling Fire Dr
- 8208 Kerfoot Dr
- 8207 Peggys Ct
- 7901 Lukes Lodge Place
- 7580 Huron Dr
- 14348 Sharpshinned Dr
- 7916 Culloden Crest Ln
- 7065 Darbey Knoll Dr
- 8732 Harefield Ln
- 8868 Song Sparrow Dr
- 8951 Junco Ct
- 15508 - 15516 (7 lot Lee Hwy
