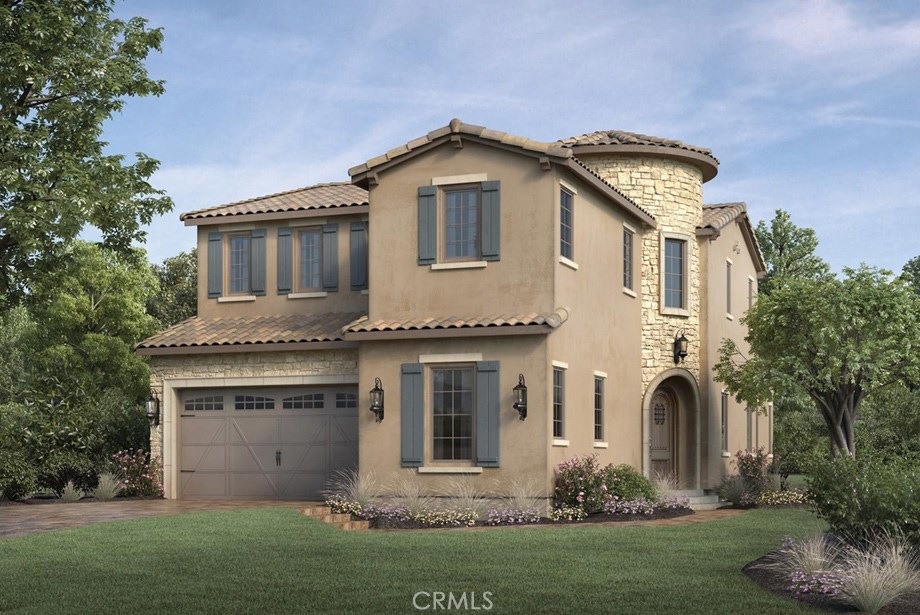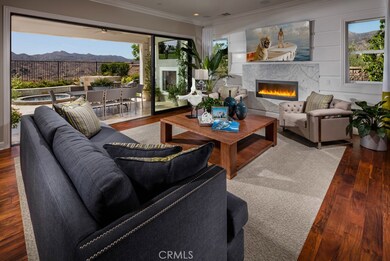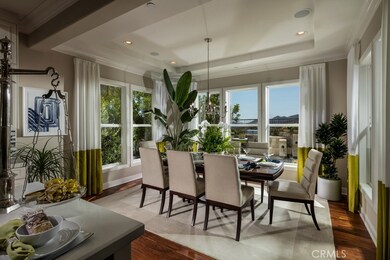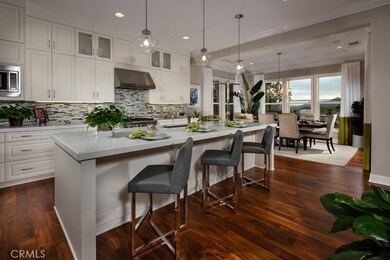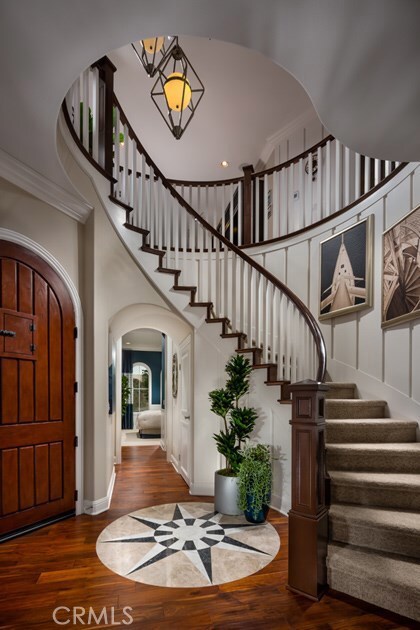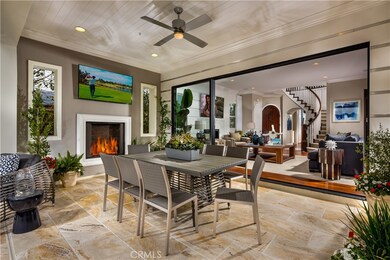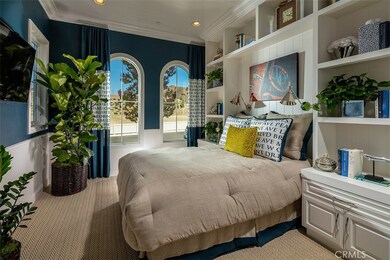
12066 N Azurita Ct Northridge, CA 91326
Porter Ranch NeighborhoodHighlights
- Newly Remodeled
- In Ground Spa
- Open Floorplan
- Porter Ranch Community Rated A-
- Gated Community
- Clubhouse
About This Home
As of May 2021This beautiful home is currently under construction and provides a faster move-in! The pictures and video used are of model home and NOT the home listed for sale. Enjoy the opportunity to customize your home by selecting flooring and other features to reflect your individual style. This popular Wildwood model offers a spacious great room, kitchen and dining area accented by large windows. High ceilings and expansive 15' sliding door combine elegant indoor living with relaxed outdoor living including a fabulous outdoor fireplace. The gourmet kitchen features an oversized island, granite counters, stainless steel appliances and richly stained maple cabinets. A stunning spiral staircase and archway lead to a private ensuite bedroom to complete the first floor. Second floor opens to a large bonus room, two additional bedrooms and a luxurious master suite for a private and relaxing retreat. Attractive Tuscan elevation. Low HOA dues and NO MELLO ROOS!
Last Agent to Sell the Property
Jim Boyd
Jim Boyd, Broker License #01202479
Last Buyer's Agent
Jim Boyd
Jim Boyd, Broker License #01202479
Home Details
Home Type
- Single Family
Est. Annual Taxes
- $17,580
Year Built
- Built in 2017 | Newly Remodeled
Lot Details
- 5,129 Sq Ft Lot
- Northwest Facing Home
- Block Wall Fence
- No Landscaping
- Density is up to 1 Unit/Acre
HOA Fees
Parking
- 2 Car Garage
- Parking Available
- Single Garage Door
- Garage Door Opener
Home Design
- Mediterranean Architecture
- Slab Foundation
- Tile Roof
- Stone Siding
- Stucco
Interior Spaces
- 3,032 Sq Ft Home
- Open Floorplan
- Wired For Data
- Crown Molding
- High Ceiling
- Recessed Lighting
- Fireplace
- Double Pane Windows
- Great Room
- Family Room Off Kitchen
- Bonus Room
Kitchen
- Breakfast Area or Nook
- Open to Family Room
- Double Convection Oven
- Electric Oven
- Six Burner Stove
- Microwave
- Dishwasher
- Kitchen Island
- Granite Countertops
- Trash Compactor
- Disposal
Bedrooms and Bathrooms
- 4 Bedrooms | 1 Main Level Bedroom
- Walk-In Closet
- Jack-and-Jill Bathroom
- Dual Vanity Sinks in Primary Bathroom
- Bathtub with Shower
- Walk-in Shower
- Exhaust Fan In Bathroom
- Closet In Bathroom
Laundry
- Laundry Room
- Laundry on upper level
- Gas Dryer Hookup
Home Security
- Fire and Smoke Detector
- Fire Sprinkler System
Outdoor Features
- In Ground Spa
- Covered patio or porch
- Fireplace in Patio
- Exterior Lighting
- Rain Gutters
Schools
- Chatsworth High School
Utilities
- Forced Air Zoned Heating and Cooling System
- Tankless Water Heater
Listing and Financial Details
- Tax Lot 64
- Tax Tract Number 50508
Community Details
Overview
- Property Management Professionals Association, Phone Number (661) 295-4900
- Built by Toll Brothers
- Wildwood
Amenities
- Outdoor Cooking Area
- Community Barbecue Grill
- Clubhouse
Recreation
- Community Pool
- Community Spa
Security
- Card or Code Access
- Gated Community
Ownership History
Purchase Details
Home Financials for this Owner
Home Financials are based on the most recent Mortgage that was taken out on this home.Purchase Details
Home Financials for this Owner
Home Financials are based on the most recent Mortgage that was taken out on this home.Map
Similar Homes in the area
Home Values in the Area
Average Home Value in this Area
Purchase History
| Date | Type | Sale Price | Title Company |
|---|---|---|---|
| Grant Deed | $1,365,000 | Priority Title | |
| Grant Deed | $1,036,500 | Westminster Title Company |
Mortgage History
| Date | Status | Loan Amount | Loan Type |
|---|---|---|---|
| Open | $57,195 | Credit Line Revolving | |
| Open | $1,092,000 | New Conventional | |
| Previous Owner | $924,000 | Stand Alone Refi Refinance Of Original Loan | |
| Previous Owner | $924,000 | New Conventional | |
| Previous Owner | $828,858 | New Conventional |
Property History
| Date | Event | Price | Change | Sq Ft Price |
|---|---|---|---|---|
| 05/04/2021 05/04/21 | Sold | $1,365,000 | +1.1% | $440 / Sq Ft |
| 04/05/2021 04/05/21 | Pending | -- | -- | -- |
| 03/31/2021 03/31/21 | For Sale | $1,350,000 | 0.0% | $436 / Sq Ft |
| 03/17/2021 03/17/21 | Pending | -- | -- | -- |
| 03/09/2021 03/09/21 | For Sale | $1,350,000 | +30.3% | $436 / Sq Ft |
| 08/25/2017 08/25/17 | Sold | $1,036,073 | +10.7% | $342 / Sq Ft |
| 04/13/2017 04/13/17 | Pending | -- | -- | -- |
| 03/28/2017 03/28/17 | For Sale | $935,995 | -- | $309 / Sq Ft |
Tax History
| Year | Tax Paid | Tax Assessment Tax Assessment Total Assessment is a certain percentage of the fair market value that is determined by local assessors to be the total taxable value of land and additions on the property. | Land | Improvement |
|---|---|---|---|---|
| 2024 | $17,580 | $1,448,547 | $678,323 | $770,224 |
| 2023 | $17,235 | $1,420,145 | $665,023 | $755,122 |
| 2022 | $16,424 | $1,392,300 | $651,984 | $740,316 |
| 2021 | $13,054 | $1,089,124 | $489,953 | $599,171 |
| 2020 | $13,186 | $1,077,958 | $484,930 | $593,028 |
| 2019 | $12,660 | $1,056,822 | $475,422 | $581,400 |
| 2018 | $12,645 | $1,036,100 | $466,100 | $570,000 |
| 2016 | $657 | $53,784 | $53,784 | $0 |
| 2015 | $646 | $52,977 | $52,977 | $0 |
Source: California Regional Multiple Listing Service (CRMLS)
MLS Number: PW17064504
APN: 2701-082-061
- 12060 N Azurita Ct
- 20370 Via Cellini
- 20452 W Esmerelda Ln
- 20512 W Esmerelda Ln
- 20336 Androwe Ln
- 20608 Walnut Cir
- 20621 W Chestnut Cir
- 20407 Via Galileo
- 20253 Vía Galileo
- 20618 W Wood Rose Ct
- 20253 Via Galileo
- 20658 Walnut Cir
- 20133 Galway Ln
- 20434 Albion Way
- 11966 Ricasoli Way
- 20700 Walnut Cir
- 20724 Beech Cir
- 20150 Galway Ln
- 20713 W Chestnut Cir
- 20163 Via Cellini
