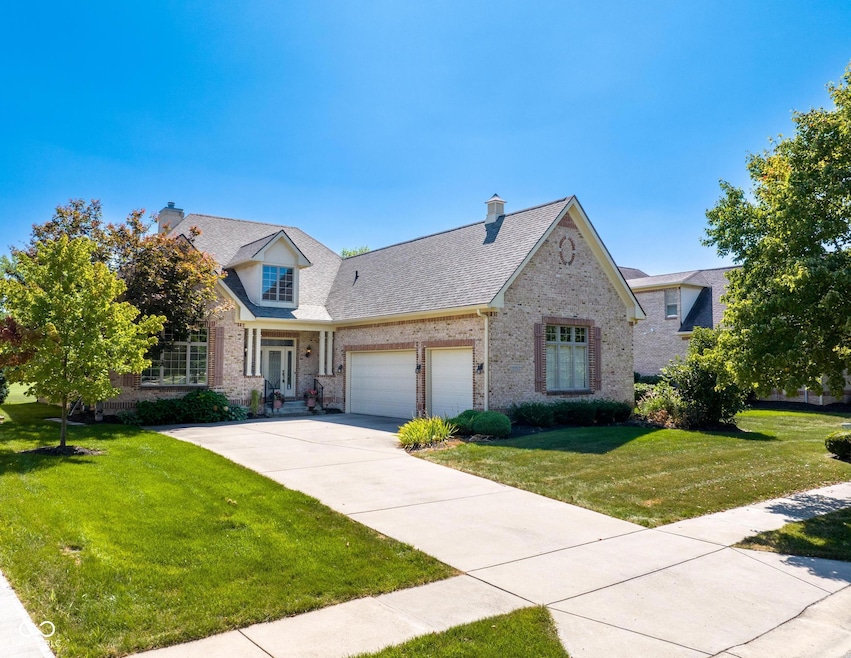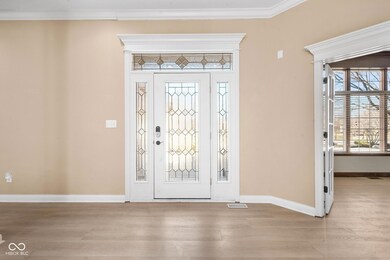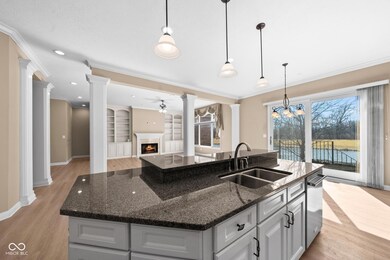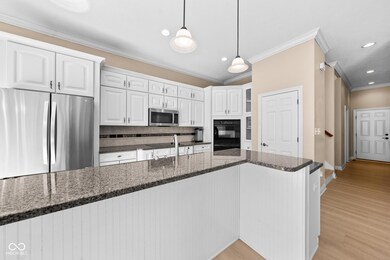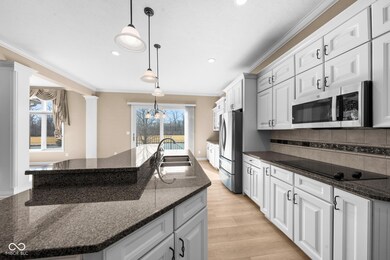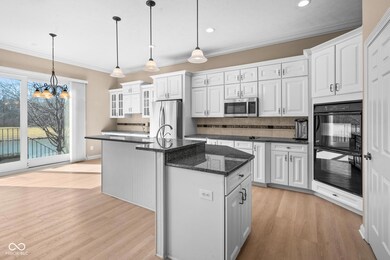
12067 Edgefield Dr Fishers, IN 46037
Hawthorn Hills NeighborhoodHighlights
- On Golf Course
- Home fronts a pond
- Pond View
- Brooks School Elementary School Rated A
- Gated Community
- Mature Trees
About This Home
As of March 2025Experience luxury living in Hamilton Proper's exclusive Arbor Glen gated community! This immaculate home now features new flooring throughout and an updated primary bathroom for modern comfort. New LVP floors grace every level, complementing the open great room with built-in bookshelves and a cozy fireplace. The chef's kitchen shines with granite countertops. The main-floor primary suite offers stunning views of the pond & the 8th hole at Hawthorns Country Club Course, while upstairs, two spacious bedrooms and a full bath provide ample space. The fully finished daylight lower level adds versatility with an additional bedroom, full bath, and an amazing bar with a Chicago Rail-perfect for entertaining alongside the Billiards area, Rec/Play and large TV area. The HOA covers lawn care, snow removal, mulching & shrubbery maintenance for easy living. Relax in your backyard and take in the peaceful pond and golf course views!
Last Agent to Sell the Property
Engel & Volkers Brokerage Email: jeff.kucic@evrealestate.com License #RB14036031 Listed on: 03/06/2025

Home Details
Home Type
- Single Family
Est. Annual Taxes
- $6,002
Year Built
- Built in 2002
Lot Details
- 8,712 Sq Ft Lot
- Home fronts a pond
- On Golf Course
- Sprinkler System
- Mature Trees
HOA Fees
- $290 Monthly HOA Fees
Parking
- 3 Car Attached Garage
Home Design
- Traditional Architecture
- Brick Exterior Construction
- Concrete Perimeter Foundation
Interior Spaces
- 2-Story Property
- Wet Bar
- Built-in Bookshelves
- Woodwork
- Vaulted Ceiling
- Paddle Fans
- Gas Log Fireplace
- Window Screens
- Entrance Foyer
- Formal Dining Room
- Vinyl Plank Flooring
- Pond Views
- Attic Access Panel
Kitchen
- Eat-In Kitchen
- Double Oven
- Electric Cooktop
- Microwave
- Dishwasher
- Kitchen Island
- Disposal
Bedrooms and Bathrooms
- 4 Bedrooms
- Walk-In Closet
Laundry
- Laundry Room
- Dryer
- Washer
Finished Basement
- Basement Fills Entire Space Under The House
- 9 Foot Basement Ceiling Height
- Sump Pump with Backup
- Basement Storage
- Basement Window Egress
- Basement Lookout
Home Security
- Security System Owned
- Fire and Smoke Detector
Outdoor Features
- Covered patio or porch
- Outdoor Gas Grill
Location
- Property is near a golf course
Schools
- Brooks School Elementary School
- Fall Creek Junior High
- Fall Creek Intermediate School
- Hamilton Southeastern High School
Utilities
- Forced Air Heating System
- Heating System Uses Gas
- Water Heater
- Water Purifier
Listing and Financial Details
- Legal Lot and Block 34 / 3
- Assessor Parcel Number 291503027034000020
- Seller Concessions Not Offered
Community Details
Overview
- Association fees include lawncare, management, snow removal, trash
- Association Phone (317) 570-4358
- Arbor Glen Subdivision
- Property managed by Kirkpatrick Management
- The community has rules related to covenants, conditions, and restrictions
Security
- Gated Community
Ownership History
Purchase Details
Home Financials for this Owner
Home Financials are based on the most recent Mortgage that was taken out on this home.Purchase Details
Home Financials for this Owner
Home Financials are based on the most recent Mortgage that was taken out on this home.Purchase Details
Purchase Details
Home Financials for this Owner
Home Financials are based on the most recent Mortgage that was taken out on this home.Similar Homes in Fishers, IN
Home Values in the Area
Average Home Value in this Area
Purchase History
| Date | Type | Sale Price | Title Company |
|---|---|---|---|
| Warranty Deed | $760,000 | First American Title | |
| Warranty Deed | $680,000 | First American Title | |
| Warranty Deed | -- | None Available | |
| Special Warranty Deed | -- | -- |
Mortgage History
| Date | Status | Loan Amount | Loan Type |
|---|---|---|---|
| Previous Owner | $544,000 | New Conventional | |
| Previous Owner | $82,500 | Unknown |
Property History
| Date | Event | Price | Change | Sq Ft Price |
|---|---|---|---|---|
| 03/31/2025 03/31/25 | Sold | $760,000 | -2.4% | $139 / Sq Ft |
| 03/09/2025 03/09/25 | Pending | -- | -- | -- |
| 03/06/2025 03/06/25 | For Sale | $779,000 | +14.6% | $143 / Sq Ft |
| 02/06/2024 02/06/24 | Sold | $680,000 | -2.7% | $125 / Sq Ft |
| 01/06/2024 01/06/24 | Pending | -- | -- | -- |
| 10/05/2023 10/05/23 | Price Changed | $699,000 | -3.6% | $128 / Sq Ft |
| 09/01/2023 09/01/23 | For Sale | $725,000 | -- | $133 / Sq Ft |
Tax History Compared to Growth
Tax History
| Year | Tax Paid | Tax Assessment Tax Assessment Total Assessment is a certain percentage of the fair market value that is determined by local assessors to be the total taxable value of land and additions on the property. | Land | Improvement |
|---|---|---|---|---|
| 2024 | $6,002 | $529,900 | $113,600 | $416,300 |
| 2023 | $6,002 | $518,200 | $113,600 | $404,600 |
| 2022 | $6,222 | $516,100 | $113,600 | $402,500 |
| 2021 | $5,859 | $484,500 | $113,600 | $370,900 |
| 2020 | $5,916 | $484,500 | $113,600 | $370,900 |
| 2019 | $5,818 | $476,500 | $101,200 | $375,300 |
| 2018 | $5,888 | $480,900 | $101,200 | $379,700 |
| 2017 | $5,604 | $465,900 | $88,600 | $377,300 |
| 2016 | $5,706 | $474,600 | $88,600 | $386,000 |
| 2014 | $5,190 | $475,600 | $88,600 | $387,000 |
| 2013 | $5,190 | $479,900 | $88,600 | $391,300 |
Agents Affiliated with this Home
-
Jeff Kucic

Seller's Agent in 2025
Jeff Kucic
Engel & Volkers
(317) 710-5500
24 in this area
133 Total Sales
-
Non-BLC Member
N
Buyer's Agent in 2025
Non-BLC Member
MIBOR REALTOR® Association
(317) 956-1912
-
Y
Buyer's Agent in 2024
Yajing Liu
L.Phoenix Realty LLC
(317) 758-3138
5 in this area
88 Total Sales
Map
Source: MIBOR Broker Listing Cooperative®
MLS Number: 22024698
APN: 29-15-03-027-034.000-020
- 11727 Wedgeport Ln
- 12372 Ostara Ct
- 11844 Pine Meadow Cir
- 11974 Volcanic Rock Dr
- 10821 Club Point Dr
- 11984 Talnuck Cir
- 11101 Hawthorn Ridge
- 12332 Cobblefield Ct
- 11961 Driftstone Dr
- 10982 Brooks School Rd
- 10990 Brooks School Rd
- 11648 Stickney Ct
- 12253 Bedrock Ct
- 12223 Split Granite Dr
- 12328 Slate Dr
- 12307 Chiseled Stone Dr
- 12343 Slate Dr
- 11850 Stepping Stone Dr
- 10707 Club Chase
- 12331 Chiseled Stone Dr
