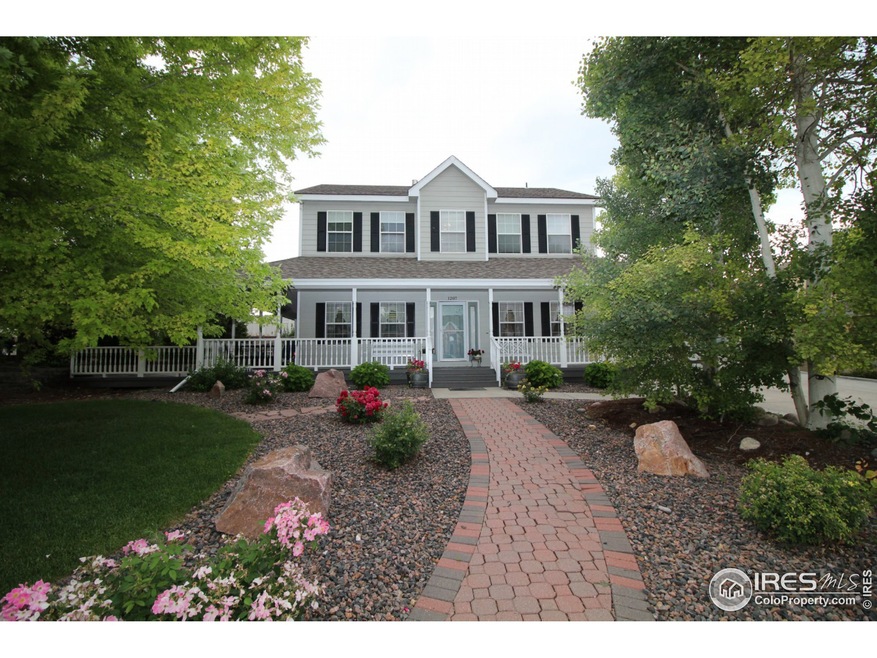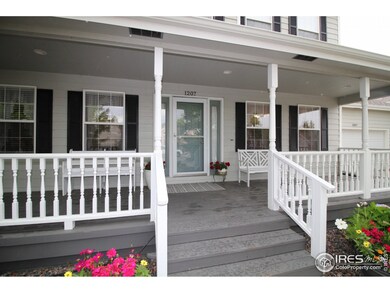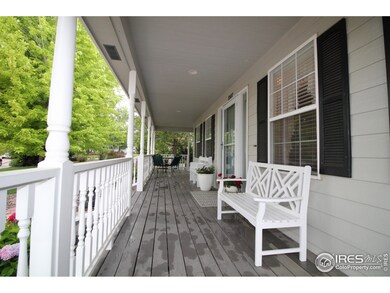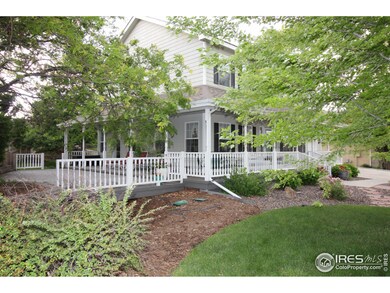
1207 53rd Ave Greeley, CO 80634
Country Club West NeighborhoodHighlights
- City View
- Cape Cod Architecture
- Wooded Lot
- Open Floorplan
- Deck
- Wood Flooring
About This Home
As of November 2020Peaceful & Beautiful! This 2 story with wrap-around porch has been meticulously maintained & lovingly cared for. 4 beds, 4 baths, huge master with 5 pc, main floor has 2 living areas. Kitchen has been updated with quartz & stainless. Basement has large family room, bed, bath & craft area/office w/plenty of storage. Windows everywhere, perfect for enjoying your parklike yard. Family room with f/p opens to side yard w/huge deck area perfect for entertaining. Beautiful large trees on a large lot.
Home Details
Home Type
- Single Family
Est. Annual Taxes
- $1,732
Year Built
- Built in 1997
Lot Details
- 0.25 Acre Lot
- East Facing Home
- Wood Fence
- Sprinkler System
- Wooded Lot
- Property is zoned RL
Parking
- 2 Car Attached Garage
- Oversized Parking
Home Design
- Cape Cod Architecture
- Wood Frame Construction
- Composition Roof
- Wood Siding
Interior Spaces
- 3,140 Sq Ft Home
- 2-Story Property
- Open Floorplan
- Gas Fireplace
- Bay Window
- Family Room
- Dining Room
- Home Office
- City Views
- Finished Basement
- Basement Fills Entire Space Under The House
Kitchen
- Eat-In Kitchen
- Gas Oven or Range
- <<microwave>>
- Dishwasher
Flooring
- Wood
- Carpet
Bedrooms and Bathrooms
- 4 Bedrooms
Laundry
- Laundry on main level
- Washer and Dryer Hookup
Outdoor Features
- Deck
- Patio
- Outdoor Storage
Schools
- Monfort Elementary School
- Heath Middle School
- Greeley West High School
Utilities
- Forced Air Heating and Cooling System
Community Details
- No Home Owners Association
- Country Club West Subdivision
Listing and Financial Details
- Assessor Parcel Number R0380995
Ownership History
Purchase Details
Home Financials for this Owner
Home Financials are based on the most recent Mortgage that was taken out on this home.Purchase Details
Home Financials for this Owner
Home Financials are based on the most recent Mortgage that was taken out on this home.Purchase Details
Home Financials for this Owner
Home Financials are based on the most recent Mortgage that was taken out on this home.Purchase Details
Home Financials for this Owner
Home Financials are based on the most recent Mortgage that was taken out on this home.Purchase Details
Home Financials for this Owner
Home Financials are based on the most recent Mortgage that was taken out on this home.Purchase Details
Home Financials for this Owner
Home Financials are based on the most recent Mortgage that was taken out on this home.Purchase Details
Home Financials for this Owner
Home Financials are based on the most recent Mortgage that was taken out on this home.Purchase Details
Home Financials for this Owner
Home Financials are based on the most recent Mortgage that was taken out on this home.Purchase Details
Purchase Details
Purchase Details
Similar Homes in Greeley, CO
Home Values in the Area
Average Home Value in this Area
Purchase History
| Date | Type | Sale Price | Title Company |
|---|---|---|---|
| Quit Claim Deed | -- | New Title Company Name | |
| Warranty Deed | $457,000 | First American | |
| Warranty Deed | $405,000 | Legend Title Co Inc | |
| Warranty Deed | $375,000 | Land Title Guarantee | |
| Warranty Deed | $268,500 | Commonwealth Title | |
| Warranty Deed | $263,500 | -- | |
| Warranty Deed | $191,900 | -- | |
| Warranty Deed | $25,700 | -- | |
| Deed | $88,000 | -- | |
| Deed | $110,000 | -- | |
| Deed | -- | -- |
Mortgage History
| Date | Status | Loan Amount | Loan Type |
|---|---|---|---|
| Closed | $0 | New Conventional | |
| Open | $4,323,700 | New Conventional | |
| Previous Owner | $443,290 | New Conventional | |
| Previous Owner | $443,290 | New Conventional | |
| Previous Owner | $410,743 | VA | |
| Previous Owner | $411,134 | VA | |
| Previous Owner | $281,250 | New Conventional | |
| Previous Owner | $330,000 | Commercial | |
| Previous Owner | $211,500 | New Conventional | |
| Previous Owner | $232,700 | New Conventional | |
| Previous Owner | $241,650 | Unknown | |
| Previous Owner | $265,353 | VA | |
| Previous Owner | $140,000 | No Value Available | |
| Previous Owner | $3,000 | Credit Line Revolving | |
| Previous Owner | $130,175 | Credit Line Revolving |
Property History
| Date | Event | Price | Change | Sq Ft Price |
|---|---|---|---|---|
| 03/02/2021 03/02/21 | Off Market | $457,000 | -- | -- |
| 11/30/2020 11/30/20 | Sold | $457,000 | +0.7% | $141 / Sq Ft |
| 10/16/2020 10/16/20 | For Sale | $454,000 | +21.1% | $140 / Sq Ft |
| 01/28/2019 01/28/19 | Off Market | $375,000 | -- | -- |
| 01/28/2019 01/28/19 | Off Market | $405,000 | -- | -- |
| 03/22/2018 03/22/18 | Sold | $405,000 | +1.5% | $129 / Sq Ft |
| 02/14/2018 02/14/18 | Pending | -- | -- | -- |
| 12/29/2017 12/29/17 | For Sale | $399,000 | +6.4% | $127 / Sq Ft |
| 08/22/2016 08/22/16 | Sold | $375,000 | 0.0% | $119 / Sq Ft |
| 07/23/2016 07/23/16 | Pending | -- | -- | -- |
| 07/07/2016 07/07/16 | For Sale | $375,000 | -- | $119 / Sq Ft |
Tax History Compared to Growth
Tax History
| Year | Tax Paid | Tax Assessment Tax Assessment Total Assessment is a certain percentage of the fair market value that is determined by local assessors to be the total taxable value of land and additions on the property. | Land | Improvement |
|---|---|---|---|---|
| 2025 | $2,622 | $31,810 | $5,060 | $26,750 |
| 2024 | $2,622 | $31,810 | $5,060 | $26,750 |
| 2023 | $2,501 | $34,930 | $5,070 | $29,860 |
| 2022 | $2,486 | $28,510 | $5,210 | $23,300 |
| 2021 | $2,565 | $29,330 | $5,360 | $23,970 |
| 2020 | $2,382 | $27,320 | $3,790 | $23,530 |
| 2019 | $2,388 | $27,320 | $3,790 | $23,530 |
| 2018 | $1,998 | $24,120 | $3,740 | $20,380 |
| 2017 | $2,009 | $24,120 | $3,740 | $20,380 |
| 2016 | $1,739 | $23,500 | $2,910 | $20,590 |
| 2015 | $1,732 | $23,500 | $2,910 | $20,590 |
| 2014 | $1,430 | $18,930 | $2,590 | $16,340 |
Agents Affiliated with this Home
-
Brooklie Grant

Seller's Agent in 2020
Brooklie Grant
Sears Real Estate
(970) 978-6025
1 in this area
52 Total Sales
-
Bonnie Martin

Seller Co-Listing Agent in 2020
Bonnie Martin
Sears Real Estate
(970) 576-0502
2 in this area
64 Total Sales
-
Peggy Norwood

Buyer's Agent in 2020
Peggy Norwood
RE/MAX
(303) 990-0396
1 in this area
60 Total Sales
-
M
Seller's Agent in 2018
Michael McCarthy
Redefy
-
R
Buyer's Agent in 2018
Rayshell Beaumont
Resident Realty
-
Jenny Kindsfather

Seller's Agent in 2016
Jenny Kindsfather
Realty One Group Fourpoints
(970) 397-7280
2 in this area
64 Total Sales
Map
Source: IRES MLS
MLS Number: 796559
APN: R0380995
- 1359 52nd Avenue Ct
- 5148 W 14th St
- 5030 W 14th St
- 5275 W 9th Street Dr
- 1507 51st Ave
- 5602 W 16th Street Rd
- 4949 W 13th St
- 1204 50th Ave
- 1601 51st Ave
- 917 52nd Ave
- 950 52nd Avenue Ct Unit 2
- 950 52nd Avenue Ct Unit 3
- 4952 W 9th Street Dr
- 5424 W 7th Street Rd
- 1714 58th Avenue Ct
- 6228 W 14th Street Rd
- 828 52nd Ave
- 1531 61st Avenue Ct
- 6219 W 14th Street Rd
- 5809 W 18th St






