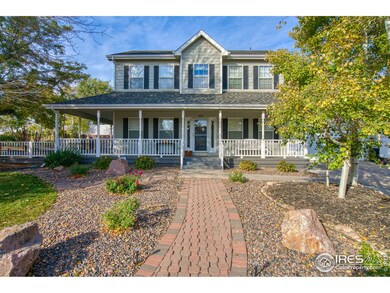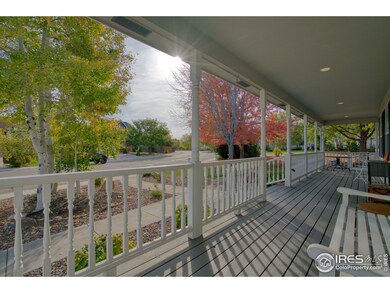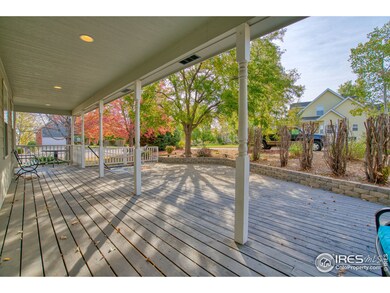
1207 53rd Ave Greeley, CO 80634
Country Club West NeighborhoodHighlights
- Open Floorplan
- Deck
- Wood Flooring
- Mountain View
- Wooded Lot
- No HOA
About This Home
As of November 2020This GORGEOUS home will greet you with mature landscape and a charming wrap around front porch the minute you pull up. Once inside you will find solid hardwood flooring, lots of natural light and a comfortable open floor plan. The kitchen features granite countertops, matching SS appliances and an eat-in dining area with a bay window. With a formal dining room, formal living room and family room all on the main level you will have plenty of room for entertaining. Finished basement includes a second family room and 2 bedrooms. It also has a converted storage area under the stairs with lock code for valuables. Upper level has 3 bedrooms including a fantastic master bedroom and a 5-piece master suite. YOU DON'T WANT TO MISS VIEWING THIS BEAUTIFUL HOME.
Home Details
Home Type
- Single Family
Est. Annual Taxes
- $2,388
Year Built
- Built in 1997
Lot Details
- 0.25 Acre Lot
- East Facing Home
- Partially Fenced Property
- Wood Fence
- Sprinkler System
- Wooded Lot
Parking
- 2 Car Attached Garage
- Oversized Parking
Home Design
- Wood Frame Construction
- Composition Roof
- Wood Siding
Interior Spaces
- 3,240 Sq Ft Home
- 2-Story Property
- Open Floorplan
- Ceiling Fan
- Self Contained Fireplace Unit Or Insert
- Window Treatments
- Bay Window
- Family Room
- Dining Room
- Home Office
- Recreation Room with Fireplace
- Mountain Views
- Finished Basement
Kitchen
- Eat-In Kitchen
- Gas Oven or Range
- <<selfCleaningOvenToken>>
- <<microwave>>
- Dishwasher
- Disposal
Flooring
- Wood
- Carpet
- Tile
Bedrooms and Bathrooms
- 5 Bedrooms
- Walk-In Closet
- Primary Bathroom is a Full Bathroom
- Bathtub and Shower Combination in Primary Bathroom
Laundry
- Laundry on main level
- Washer and Dryer Hookup
Outdoor Features
- Deck
- Patio
- Outdoor Storage
Schools
- Monfort Elementary School
- Heath Middle School
- Greeley Central High School
Utilities
- Forced Air Heating and Cooling System
Community Details
- No Home Owners Association
- Country Club West Subdivision
Listing and Financial Details
- Assessor Parcel Number R0380995
Ownership History
Purchase Details
Home Financials for this Owner
Home Financials are based on the most recent Mortgage that was taken out on this home.Purchase Details
Home Financials for this Owner
Home Financials are based on the most recent Mortgage that was taken out on this home.Purchase Details
Home Financials for this Owner
Home Financials are based on the most recent Mortgage that was taken out on this home.Purchase Details
Home Financials for this Owner
Home Financials are based on the most recent Mortgage that was taken out on this home.Purchase Details
Home Financials for this Owner
Home Financials are based on the most recent Mortgage that was taken out on this home.Purchase Details
Home Financials for this Owner
Home Financials are based on the most recent Mortgage that was taken out on this home.Purchase Details
Home Financials for this Owner
Home Financials are based on the most recent Mortgage that was taken out on this home.Purchase Details
Home Financials for this Owner
Home Financials are based on the most recent Mortgage that was taken out on this home.Purchase Details
Purchase Details
Purchase Details
Similar Homes in Greeley, CO
Home Values in the Area
Average Home Value in this Area
Purchase History
| Date | Type | Sale Price | Title Company |
|---|---|---|---|
| Quit Claim Deed | -- | New Title Company Name | |
| Warranty Deed | $457,000 | First American | |
| Warranty Deed | $405,000 | Legend Title Co Inc | |
| Warranty Deed | $375,000 | Land Title Guarantee | |
| Warranty Deed | $268,500 | Commonwealth Title | |
| Warranty Deed | $263,500 | -- | |
| Warranty Deed | $191,900 | -- | |
| Warranty Deed | $25,700 | -- | |
| Deed | $88,000 | -- | |
| Deed | $110,000 | -- | |
| Deed | -- | -- |
Mortgage History
| Date | Status | Loan Amount | Loan Type |
|---|---|---|---|
| Closed | $0 | New Conventional | |
| Open | $4,323,700 | New Conventional | |
| Previous Owner | $443,290 | New Conventional | |
| Previous Owner | $443,290 | New Conventional | |
| Previous Owner | $410,743 | VA | |
| Previous Owner | $411,134 | VA | |
| Previous Owner | $281,250 | New Conventional | |
| Previous Owner | $330,000 | Commercial | |
| Previous Owner | $211,500 | New Conventional | |
| Previous Owner | $232,700 | New Conventional | |
| Previous Owner | $241,650 | Unknown | |
| Previous Owner | $265,353 | VA | |
| Previous Owner | $140,000 | No Value Available | |
| Previous Owner | $3,000 | Credit Line Revolving | |
| Previous Owner | $130,175 | Credit Line Revolving |
Property History
| Date | Event | Price | Change | Sq Ft Price |
|---|---|---|---|---|
| 03/02/2021 03/02/21 | Off Market | $457,000 | -- | -- |
| 11/30/2020 11/30/20 | Sold | $457,000 | +0.7% | $141 / Sq Ft |
| 10/16/2020 10/16/20 | For Sale | $454,000 | +21.1% | $140 / Sq Ft |
| 01/28/2019 01/28/19 | Off Market | $375,000 | -- | -- |
| 01/28/2019 01/28/19 | Off Market | $405,000 | -- | -- |
| 03/22/2018 03/22/18 | Sold | $405,000 | +1.5% | $129 / Sq Ft |
| 02/14/2018 02/14/18 | Pending | -- | -- | -- |
| 12/29/2017 12/29/17 | For Sale | $399,000 | +6.4% | $127 / Sq Ft |
| 08/22/2016 08/22/16 | Sold | $375,000 | 0.0% | $119 / Sq Ft |
| 07/23/2016 07/23/16 | Pending | -- | -- | -- |
| 07/07/2016 07/07/16 | For Sale | $375,000 | -- | $119 / Sq Ft |
Tax History Compared to Growth
Tax History
| Year | Tax Paid | Tax Assessment Tax Assessment Total Assessment is a certain percentage of the fair market value that is determined by local assessors to be the total taxable value of land and additions on the property. | Land | Improvement |
|---|---|---|---|---|
| 2025 | $2,622 | $31,810 | $5,060 | $26,750 |
| 2024 | $2,622 | $31,810 | $5,060 | $26,750 |
| 2023 | $2,501 | $34,930 | $5,070 | $29,860 |
| 2022 | $2,486 | $28,510 | $5,210 | $23,300 |
| 2021 | $2,565 | $29,330 | $5,360 | $23,970 |
| 2020 | $2,382 | $27,320 | $3,790 | $23,530 |
| 2019 | $2,388 | $27,320 | $3,790 | $23,530 |
| 2018 | $1,998 | $24,120 | $3,740 | $20,380 |
| 2017 | $2,009 | $24,120 | $3,740 | $20,380 |
| 2016 | $1,739 | $23,500 | $2,910 | $20,590 |
| 2015 | $1,732 | $23,500 | $2,910 | $20,590 |
| 2014 | $1,430 | $18,930 | $2,590 | $16,340 |
Agents Affiliated with this Home
-
Brooklie Grant

Seller's Agent in 2020
Brooklie Grant
Sears Real Estate
(970) 978-6025
1 in this area
52 Total Sales
-
Bonnie Martin

Seller Co-Listing Agent in 2020
Bonnie Martin
Sears Real Estate
(970) 576-0502
2 in this area
64 Total Sales
-
Peggy Norwood

Buyer's Agent in 2020
Peggy Norwood
RE/MAX
(303) 990-0396
1 in this area
60 Total Sales
-
M
Seller's Agent in 2018
Michael McCarthy
Redefy
-
R
Buyer's Agent in 2018
Rayshell Beaumont
Resident Realty
-
Jenny Kindsfather

Seller's Agent in 2016
Jenny Kindsfather
Realty One Group Fourpoints
(970) 397-7280
2 in this area
64 Total Sales
Map
Source: IRES MLS
MLS Number: 926891
APN: R0380995
- 1359 52nd Avenue Ct
- 5148 W 14th St
- 5030 W 14th St
- 5275 W 9th Street Dr
- 1507 51st Ave
- 5602 W 16th Street Rd
- 4949 W 13th St
- 1204 50th Ave
- 1601 51st Ave
- 917 52nd Ave
- 950 52nd Avenue Ct Unit 2
- 950 52nd Avenue Ct Unit 3
- 4952 W 9th Street Dr
- 5424 W 7th Street Rd
- 1714 58th Avenue Ct
- 6228 W 14th Street Rd
- 828 52nd Ave
- 1531 61st Avenue Ct
- 6219 W 14th Street Rd
- 5809 W 18th St






