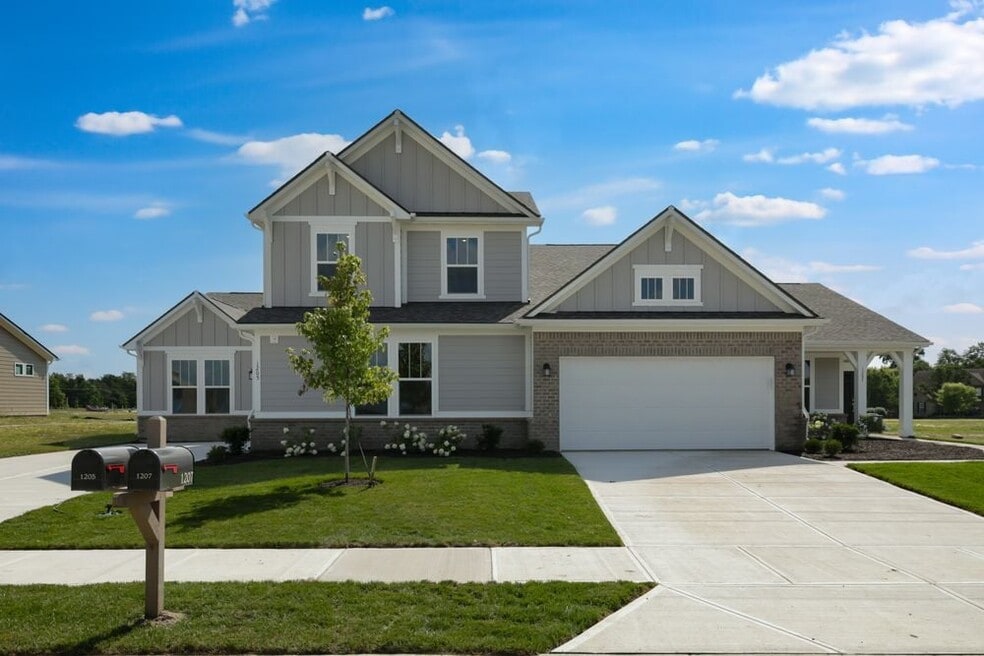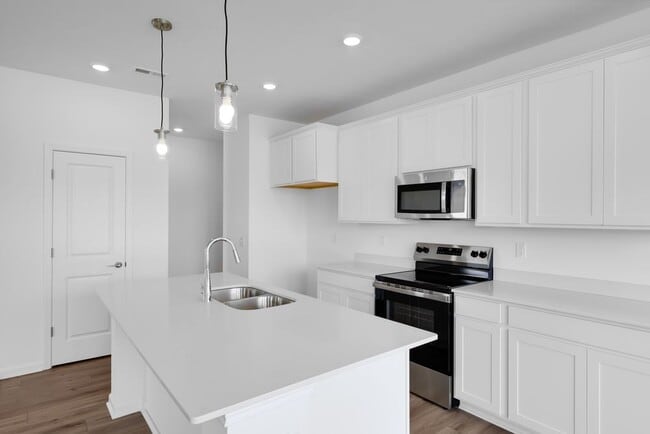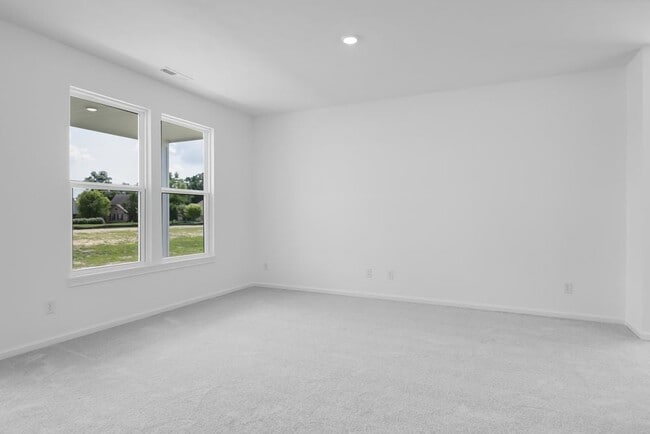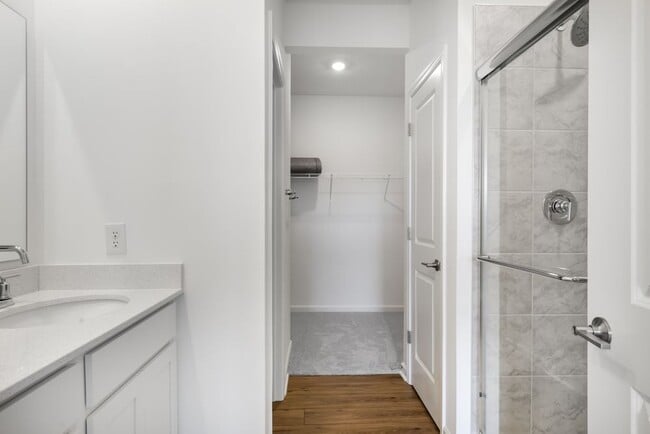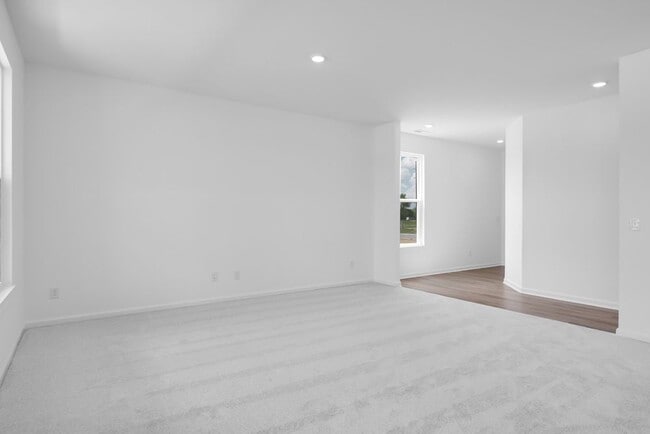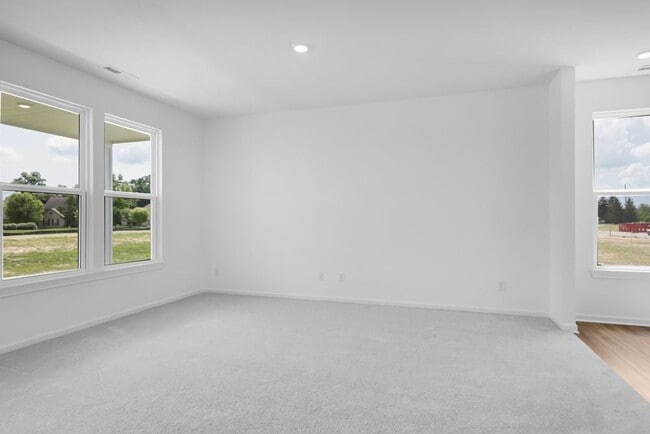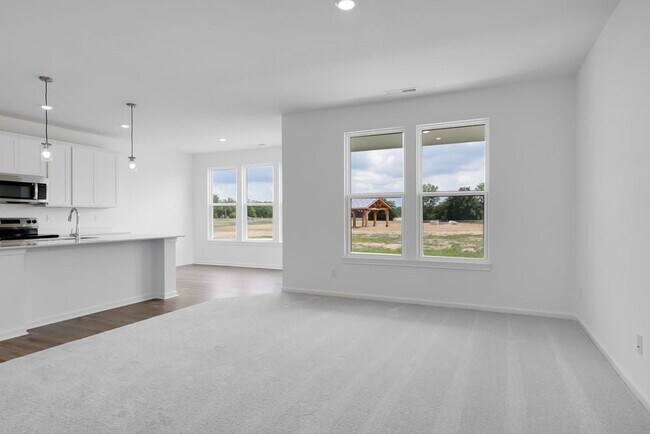
1207 Authentic Ln Indianapolis, IN 46239
The ReserveEstimated payment $1,821/month
Highlights
- New Construction
- Laundry Room
- Trails
- Pond in Community
- Dining Room
- 1-Story Property
About This Home
Welcome to the Courtyard 1601 at 1207 Authentic Lane at The Reserve! This bright and open floor plan welcomes you with LVP flooring in key living areas and natural light flowing from a covered patio and front porch. The heart of the home is a well-appointed kitchen featuring stainless steel GE appliances, quartz countertops, 42 upgraded cabinets, and pendant lighting over the island - perfect for gatherings. Just off the great room, you'll find two secondary bedrooms, and a full bath with a smooth-wall tub/shower combo and 30 vanity. Your private primary suite includes a walk-in closet and a luxurious bath with a dual sink vanity, quartz countertops, a ceramic tile shower with bench, and extended height vanity. A two-car garage, and a convenient laundry room complete the layout for comfortable living. Additional highlights include: covered back patio, 5' sliding door at back patio, 9' ceilings, and an additional secondary bedroom. MLS#22053010
Builder Incentives
Limited-time reduced rate available now when using Taylor Morrison Home Funding, Inc.
Sales Office
| Monday - Tuesday | Appointment Only |
| Wednesday |
12:00 PM - 6:00 PM
|
| Thursday - Saturday |
11:00 AM - 6:00 PM
|
| Sunday |
12:00 PM - 6:00 PM
|
Home Details
Home Type
- Single Family
HOA Fees
- $68 Monthly HOA Fees
Parking
- 2 Car Garage
- Front Facing Garage
Home Design
- New Construction
Interior Spaces
- 1-Story Property
- Pendant Lighting
- Dining Room
- Laundry Room
Bedrooms and Bathrooms
- 3 Bedrooms
- 2 Full Bathrooms
Community Details
Overview
- Pond in Community
Recreation
- Trails
Map
Move In Ready Homes with Courtyard 1601 Plan
Other Move In Ready Homes in The Reserve
About the Builder
- The Reserve
- 1245 Touchstone Dr
- 1145 Touchstone Dr
- 1139 Touchstone Dr
- 1131 Touchstone Dr
- 1123 Touchstone Dr
- 1115 Touchstone Dr
- 1705 Touchstone Way
- Grassy Creek South
- 200 S Carroll Rd
- TBD Sunrise South Dr
- Lot 49 Sunrise South Dr
- 9512 Brookville Rd
- Fields at Sugar Creek
- 13 S Galeston Ave
- 5170 S 800 W
- 10951 Vandergriff Rd
- Rockridge
- 6589 S Kings Way
- Grant's Corner - Single Family Homes
Ask me questions while you tour the home.
