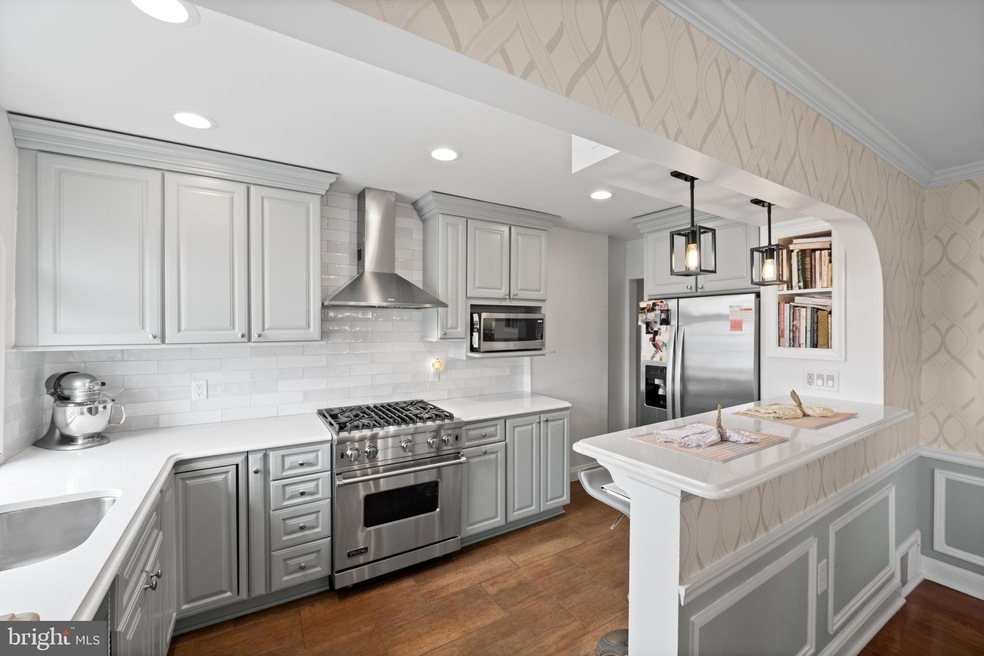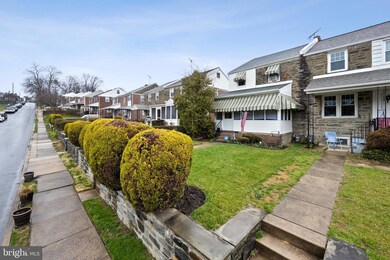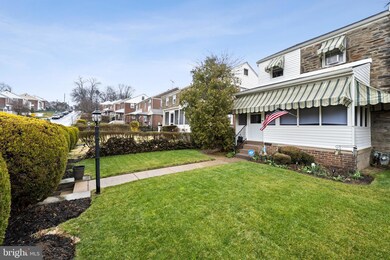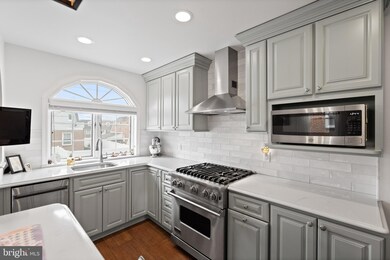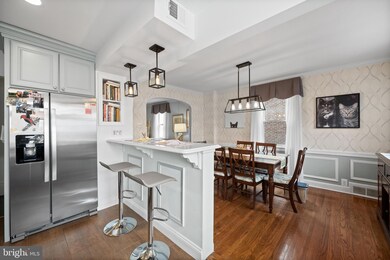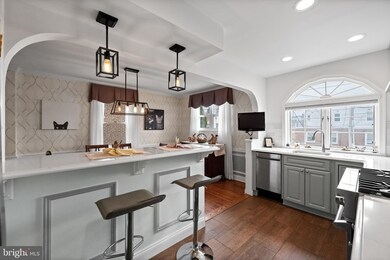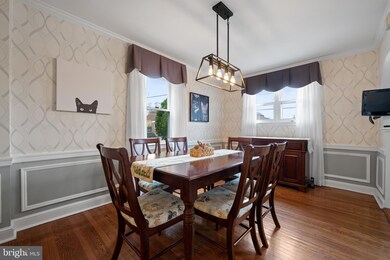
1207 Cobbs St Drexel Hill, PA 19026
Llanerch Hills NeighborhoodHighlights
- Traditional Architecture
- 2 Fireplaces
- Upgraded Countertops
- Wood Flooring
- No HOA
- 1-minute walk to Dermond Recreation Center
About This Home
As of June 2025Without a doubt, the prettiest house in Drexel Hill! You will appreciate how lovingly this home has been maintained the moment you walk in. Enter through the screened porch which serves as an additional gathering space. The living room greets you with a lovely fireplace and partially open staircase. The dining room has incredible wall detail and leads to a beautifully appointed kitchen with Viking range, tile backsplash and quartz countertops. Everything is done tastefully, and you’ll be able to move right in. Upstairs you’ll find 3 spacious bedrooms with custom shutters, primary bedroom with fireplace and walk in closet, and a renovated hall bath with glass shower enclosure. The basement is fully finished with powder room, laundry and natural light. Walk out to the stamped concrete back yard to use as a beautiful oasis in the mild weather. Crown moldings, hardwood floors, new windows, newer roof, hot water heater and hvac. Alley parking available for two cars as well as street parking. Close to center city Philadelphia, major roadways, public transportation and shopping.
Last Agent to Sell the Property
Kurfiss Sotheby's International Realty License #RS315791 Listed on: 03/28/2023

Townhouse Details
Home Type
- Townhome
Est. Annual Taxes
- $5,972
Year Built
- Built in 1947
Lot Details
- 2,614 Sq Ft Lot
- Lot Dimensions are 26.30 x 100.00
Home Design
- Semi-Detached or Twin Home
- Traditional Architecture
- AirLite
- Brick Exterior Construction
- Stone Foundation
Interior Spaces
- 1,152 Sq Ft Home
- Property has 2 Levels
- Built-In Features
- Crown Molding
- Ceiling Fan
- Recessed Lighting
- 2 Fireplaces
- Gas Fireplace
- Awning
- Replacement Windows
- Double Hung Windows
- Wood Flooring
- Home Security System
Kitchen
- Gas Oven or Range
- Range Hood
- Dishwasher
- Stainless Steel Appliances
- Upgraded Countertops
- Disposal
Bedrooms and Bathrooms
- 3 Bedrooms
- Walk-In Closet
- Bathtub with Shower
Finished Basement
- Walk-Out Basement
- Rear Basement Entry
- Laundry in Basement
- Basement Windows
Parking
- Alley Access
- On-Street Parking
Outdoor Features
- Screened Patio
- Porch
Utilities
- Forced Air Heating and Cooling System
- Natural Gas Water Heater
Listing and Financial Details
- Tax Lot 007-086
- Assessor Parcel Number 16-08-00817-00
Community Details
Overview
- No Home Owners Association
- Drexel Park Garden Subdivision
Security
- Carbon Monoxide Detectors
- Fire and Smoke Detector
Ownership History
Purchase Details
Home Financials for this Owner
Home Financials are based on the most recent Mortgage that was taken out on this home.Purchase Details
Home Financials for this Owner
Home Financials are based on the most recent Mortgage that was taken out on this home.Purchase Details
Similar Homes in the area
Home Values in the Area
Average Home Value in this Area
Purchase History
| Date | Type | Sale Price | Title Company |
|---|---|---|---|
| Deed | $320,000 | None Listed On Document | |
| Deed | $320,000 | None Listed On Document | |
| Deed | $285,000 | None Listed On Document | |
| Deed | $10,000 | -- |
Mortgage History
| Date | Status | Loan Amount | Loan Type |
|---|---|---|---|
| Open | $310,400 | New Conventional | |
| Closed | $310,400 | New Conventional | |
| Previous Owner | $276,450 | New Conventional | |
| Previous Owner | $50,000 | Unknown |
Property History
| Date | Event | Price | Change | Sq Ft Price |
|---|---|---|---|---|
| 06/10/2025 06/10/25 | Sold | $320,000 | +4.9% | $278 / Sq Ft |
| 04/10/2025 04/10/25 | For Sale | $305,000 | +7.0% | $265 / Sq Ft |
| 05/31/2023 05/31/23 | Sold | $285,000 | 0.0% | $247 / Sq Ft |
| 03/28/2023 03/28/23 | For Sale | $285,000 | -- | $247 / Sq Ft |
Tax History Compared to Growth
Tax History
| Year | Tax Paid | Tax Assessment Tax Assessment Total Assessment is a certain percentage of the fair market value that is determined by local assessors to be the total taxable value of land and additions on the property. | Land | Improvement |
|---|---|---|---|---|
| 2024 | $6,196 | $146,500 | $27,640 | $118,860 |
| 2023 | $6,137 | $146,500 | $27,640 | $118,860 |
| 2022 | $5,972 | $146,500 | $27,640 | $118,860 |
| 2021 | $8,053 | $146,500 | $27,640 | $118,860 |
| 2020 | $6,319 | $97,690 | $30,150 | $67,540 |
| 2019 | $6,208 | $97,690 | $30,150 | $67,540 |
| 2018 | $6,137 | $97,690 | $0 | $0 |
| 2017 | $5,977 | $97,690 | $0 | $0 |
| 2016 | $547 | $97,690 | $0 | $0 |
| 2015 | $547 | $97,690 | $0 | $0 |
| 2014 | $547 | $97,690 | $0 | $0 |
Agents Affiliated with this Home
-
Robert Howard

Seller's Agent in 2025
Robert Howard
Compass RE
(484) 832-1667
1 in this area
85 Total Sales
-
Jennifer Anusky

Buyer's Agent in 2025
Jennifer Anusky
Real of Pennsylvania
(610) 389-7411
1 in this area
39 Total Sales
-
Seth Lejeune

Buyer Co-Listing Agent in 2025
Seth Lejeune
Real of Pennsylvania
(610) 804-2104
1 in this area
191 Total Sales
-
Luisa Ramondo

Seller's Agent in 2023
Luisa Ramondo
Kurfiss Sotheby's International Realty
(610) 909-8700
1 in this area
35 Total Sales
-
LIZ Burns
L
Buyer's Agent in 2023
LIZ Burns
Keller Williams Main Line
(610) 888-5354
1 in this area
38 Total Sales
Map
Source: Bright MLS
MLS Number: PADE2043650
APN: 16-08-00817-00
- 1228 Old Lane St
- 1240 Harding Dr
- 1106 Bryan St
- 1214 Roosevelt Dr
- 1233 Roosevelt Dr Unit 100
- 1128 Wilson Dr
- 1138 Hollywood Ave Unit 82
- 1220 Edmonds Ave
- 2518 Marvine Ave
- 2550 Bond Ave
- 26 N Edmonds Ave
- 2540 Bond Ave
- 321 Olympic Ave
- 944 Fairfax Rd
- 941 Fairfax Rd
- 2421 Bond Ave
- 2228 Manor Ave
- 477 Olympic Ave
- 902 Kenwood Rd
- 814 Kenwood Rd
