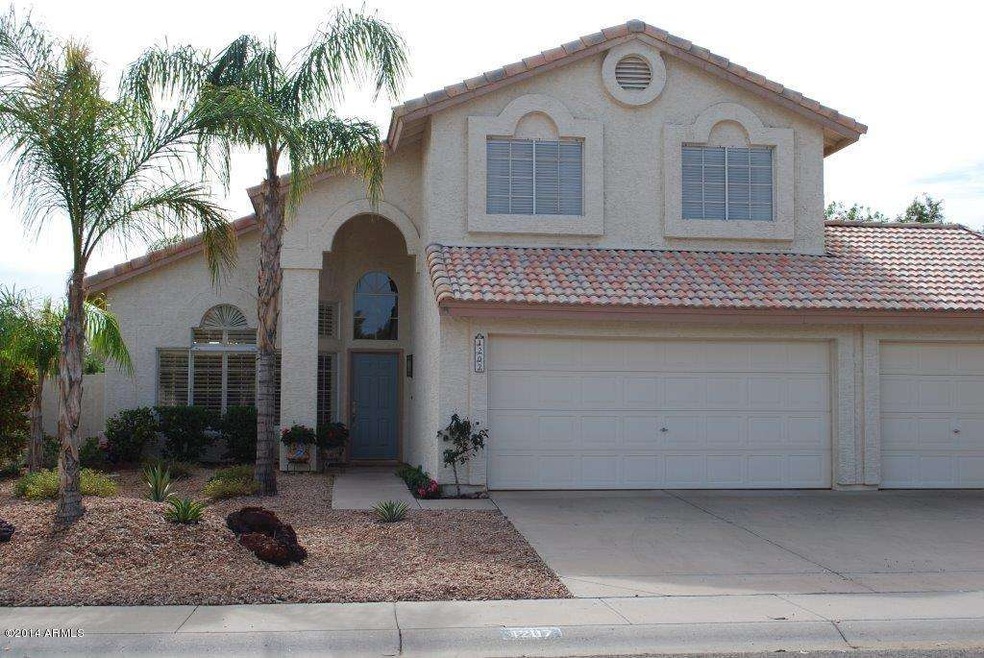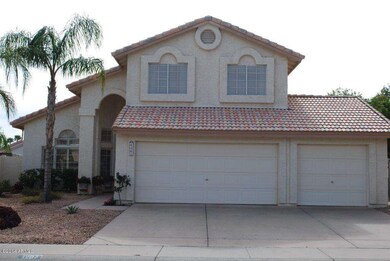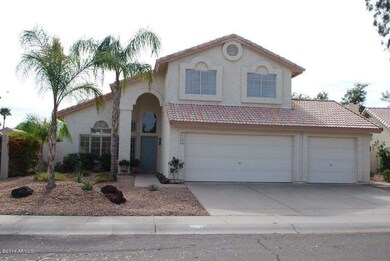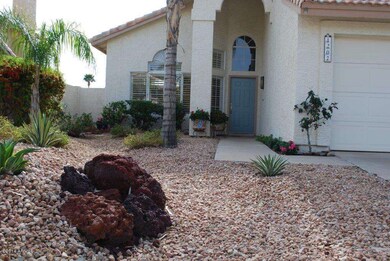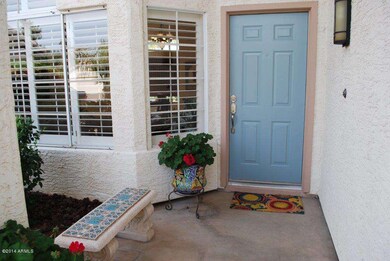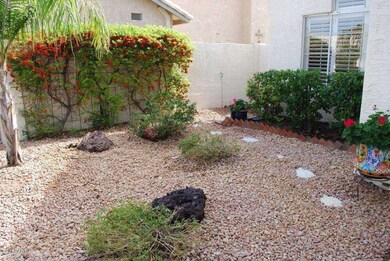
1207 E Artesian Way Gilbert, AZ 85234
Val Vista NeighborhoodHighlights
- Heated Spa
- Community Lake
- Covered patio or porch
- Sonoma Ranch Elementary School Rated A-
- Granite Countertops
- Dual Vanity Sinks in Primary Bathroom
About This Home
As of February 2020STUNNING LAKEFRONT HOME has LOCATION LOVE and CARE.This beautiful 4 Bedroom,3 Bath home has it all.Remodeled kitchen with granite counter tops,center island designed to move wherever needed,ideal for entertaining.Custom built in china cabinet. Family room adjacent to the kitchen with wood burning fireplace.Separate Dining Living room,Upstairs has 3 Bedrooms and 2 full baths.2ND bedroom was converted from two small rooms to one large room giving it endless possibilities. Downstairs has another Bedroom and full bath.Lakefront yard with a Pool,Spa and Multi Level Patio.Pool,decking and patio have all been refurbished.North South exposure.This is Truly a Home you can move right into. Relax and Enjoy!
Last Agent to Sell the Property
Real Broker License #SA539784000 Listed on: 03/07/2014

Co-Listed By
Mary Ann Laser
Keller Williams Northern AZ License #SA633528000
Home Details
Home Type
- Single Family
Est. Annual Taxes
- $1,753
Year Built
- Built in 1990
Lot Details
- 5,917 Sq Ft Lot
- Block Wall Fence
- Front and Back Yard Sprinklers
Parking
- 3 Car Garage
Home Design
- Wood Frame Construction
- Tile Roof
- Stucco
Interior Spaces
- 2,057 Sq Ft Home
- 2-Story Property
- Family Room with Fireplace
- Laundry in unit
Kitchen
- Gas Cooktop
- Dishwasher
- Kitchen Island
- Granite Countertops
Flooring
- Carpet
- Tile
Bedrooms and Bathrooms
- 4 Bedrooms
- Walk-In Closet
- Primary Bathroom is a Full Bathroom
- 3 Bathrooms
- Dual Vanity Sinks in Primary Bathroom
- Bathtub With Separate Shower Stall
Pool
- Heated Spa
- Private Pool
Outdoor Features
- Covered patio or porch
Schools
- Mesquite Elementary School - Gilbert
- Mesquite Jr High Middle School
- Gilbert High School
Utilities
- Refrigerated Cooling System
- Heating System Uses Natural Gas
- High Speed Internet
- Cable TV Available
Community Details
- Property has a Home Owners Association
- Wind Drift Association, Phone Number (480) 792-1000
- Built by Elliott Homes
- Harbor View At Wind Drift Subdivision
- Community Lake
Listing and Financial Details
- Tax Lot 15
- Assessor Parcel Number 309-01-281
Ownership History
Purchase Details
Home Financials for this Owner
Home Financials are based on the most recent Mortgage that was taken out on this home.Purchase Details
Home Financials for this Owner
Home Financials are based on the most recent Mortgage that was taken out on this home.Similar Homes in the area
Home Values in the Area
Average Home Value in this Area
Purchase History
| Date | Type | Sale Price | Title Company |
|---|---|---|---|
| Warranty Deed | $398,000 | Grand Canyon Title Agency | |
| Cash Sale Deed | $338,000 | Phoenix Title Agency Llc |
Mortgage History
| Date | Status | Loan Amount | Loan Type |
|---|---|---|---|
| Previous Owner | $148,000 | New Conventional | |
| Previous Owner | $74,500 | Credit Line Revolving | |
| Previous Owner | $170,600 | Unknown |
Property History
| Date | Event | Price | Change | Sq Ft Price |
|---|---|---|---|---|
| 02/21/2020 02/21/20 | Sold | $398,000 | -4.1% | $193 / Sq Ft |
| 02/10/2020 02/10/20 | Price Changed | $415,000 | 0.0% | $202 / Sq Ft |
| 01/10/2020 01/10/20 | Pending | -- | -- | -- |
| 11/15/2019 11/15/19 | For Sale | $415,000 | 0.0% | $202 / Sq Ft |
| 08/09/2014 08/09/14 | Rented | $1,850 | 0.0% | -- |
| 08/02/2014 08/02/14 | Under Contract | -- | -- | -- |
| 07/25/2014 07/25/14 | For Rent | $1,850 | 0.0% | -- |
| 05/30/2014 05/30/14 | Sold | $338,000 | -3.4% | $164 / Sq Ft |
| 04/03/2014 04/03/14 | Pending | -- | -- | -- |
| 03/06/2014 03/06/14 | For Sale | $350,000 | -- | $170 / Sq Ft |
Tax History Compared to Growth
Tax History
| Year | Tax Paid | Tax Assessment Tax Assessment Total Assessment is a certain percentage of the fair market value that is determined by local assessors to be the total taxable value of land and additions on the property. | Land | Improvement |
|---|---|---|---|---|
| 2025 | $2,069 | $31,099 | -- | -- |
| 2024 | $2,307 | $29,618 | -- | -- |
| 2023 | $2,307 | $44,850 | $8,970 | $35,880 |
| 2022 | $2,234 | $34,500 | $6,900 | $27,600 |
| 2021 | $2,354 | $34,150 | $6,830 | $27,320 |
| 2020 | $2,318 | $30,980 | $6,190 | $24,790 |
| 2019 | $2,553 | $29,330 | $5,860 | $23,470 |
| 2018 | $2,493 | $26,130 | $5,220 | $20,910 |
| 2017 | $2,416 | $23,850 | $4,770 | $19,080 |
| 2016 | $2,484 | $23,030 | $4,600 | $18,430 |
| 2015 | $2,221 | $22,250 | $4,450 | $17,800 |
Agents Affiliated with this Home
-
Hui Xu
H
Seller's Agent in 2020
Hui Xu
Gold Trust Realty
(480) 722-9888
1 in this area
5 Total Sales
-

Buyer's Agent in 2020
Dean Essa
Arizona Elite Properties
(480) 233-0737
-
Richard Laser

Seller's Agent in 2014
Richard Laser
Real Broker
(480) 241-3104
54 Total Sales
-
M
Seller Co-Listing Agent in 2014
Mary Ann Laser
Keller Williams Northern AZ
-
S
Buyer's Agent in 2014
Sally Walker
Sage Housing
Map
Source: Arizona Regional Multiple Listing Service (ARMLS)
MLS Number: 5080597
APN: 309-01-281
- 1132 E Harbor View Dr
- 1138 E Liberty Shores Dr
- 1119 E Southshore Dr
- 1350 E Vaughn Ave
- 150 N Nielson St
- 332 N Cobblestone St
- 1061 E Linda Ln
- 1360 E Washington Ave
- 1470 E Cullumber St
- 955 E Vaughn Ave
- 930 E Page St
- 1508 E Lexington Ave
- 1433 E Mineral Rd
- 439 N Cobblestone St
- 1425 E Commerce Ave
- 93 S Sandstone St
- 533 N Cobblestone St
- 1550 E Park Ave
- 1518 E Mineral Rd
- 617 N Cobblestone St
