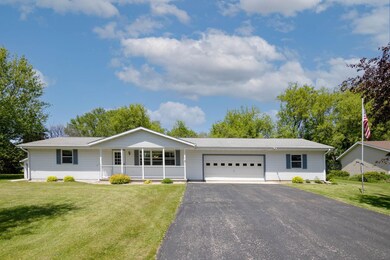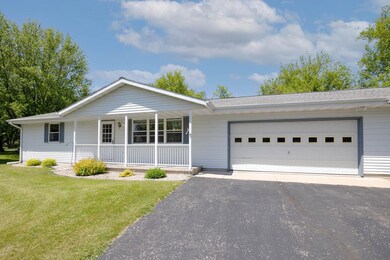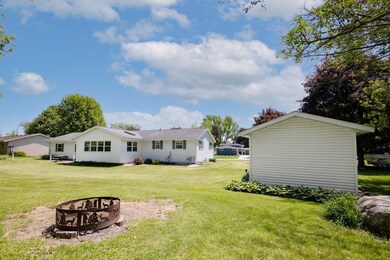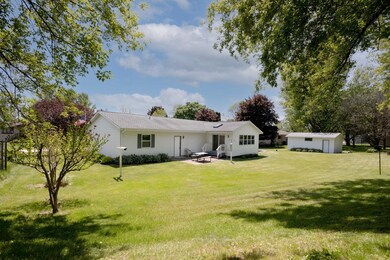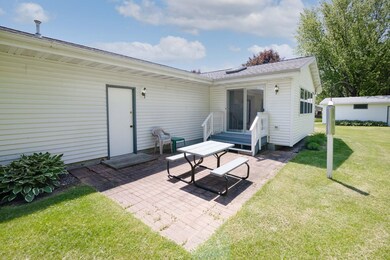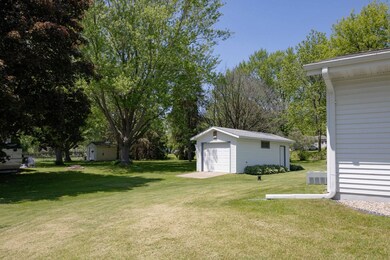
1207 E Cooper Dr Edgerton, WI 53534
Newville NeighborhoodAbout This Home
As of May 2025This well built and nicely maintained 2 bedroom home has so much to offer. Enjoy river views out of your living room window, soak up the sun on your back patio, store your toys in the large shed/shop and let your imagination take over with ideas on what you could use the extra room off of the garage for. The possibilities are endless with what you could do on this .38 acre lot with river access!
Home Details
Home Type
Single Family
Est. Annual Taxes
$4,654
Year Built
1993
Lot Details
0
Listing Details
- Municipality: Milton
- Status Detail: Sold
- Mailing City: Edgerton
- Class: Single Family
- Type: Single Family
- Type Of Property: 1 story
- Architecture: Ranch
- Items Excluded: Seller's Personal Belongings
- Items Included: Stove, Refrigerator, Microwave, Dishwasher, Washer, Dryer, Garage Heater, Pier at Right of Way Point
- Year Built: 1993
- Above Grade Price Per Sq Ft: 234.83
- Above Grade Sold Price Per Sq Ft: 234.83
- Special Features: None
- Property Sub Type: Detached
- Stories: 1
Interior Features
- Above Grade Finished Sq Ft: 1384
- Finished Sq Ft: 1384
- Bedrooms: 2
- Total Bathrooms: 1
- Main Level Full Bathrooms: 1
- Total Full Bathrooms: 1
- Master Bedroom: Dimensions: 11x13, On Level: M
- Bedroom 2: Dimensions: 17x10, On Level: M
- Kitchen: Dimensions: 14x9, On Level: M
- Kitchen Features: Kitchen Island, Range/Oven, Refrigerator, Dishwasher, Microwave, Disposal
- Living Room: Dimensions: 11x19, On Level: M
- Dining Area: Dimensions: 14x7, On Level: M
- Other Rooms: Sun Room
- Other Room 1: Sun Room, Dimensions: 11x19, On Level: M
- Basement: Full, Toilet only
- Interior Amenities: Wood or sim. wood floor, Skylight(s), Washer, Dryer, Water softener inc, At Least 1 tub
- Primary Bedroom Bathrooms: None
Exterior Features
- Waterfront: Deeded access-No frontage, Dock/Pier
- Lake/River: Koshkonong/Rock
- Exterior: Vinyl, Aluminum/Steel
Garage/Parking
- Driveway: Paved
- Garage: 2 car, Attached
- Total Full Garage Stalls: 2
Utilities
- Fuel: Natural gas
- Heating Cooling: Forced air, Central air
- Water Waste: Municipal sewer, Well
Schools
- School District: Edgerton
- Elementary School: Edgerton Community
- Middle School: Edgerton
- High School: Edgerton
- Elementary School: Edgerton Community
- High School: Edgerton
- Middle School: Edgerton
- School District: Edgerton
Lot Info
- Assessor Parcel Number: 026 046002
- Estimated Aces: 0.38
- Lot Dimensions: 140x100x145x135
- Zoning: Res
- Geo Subdivision: WI
Tax Info
- Land Assessment: 32300
- Improvements: 169800
- Total Assessment: 202100
- Assessment year: 2023
- Net Taxes: 3088
- Tax Year: 2022
Ownership History
Purchase Details
Home Financials for this Owner
Home Financials are based on the most recent Mortgage that was taken out on this home.Purchase Details
Home Financials for this Owner
Home Financials are based on the most recent Mortgage that was taken out on this home.Purchase Details
Home Financials for this Owner
Home Financials are based on the most recent Mortgage that was taken out on this home.Similar Homes in Edgerton, WI
Home Values in the Area
Average Home Value in this Area
Purchase History
| Date | Type | Sale Price | Title Company |
|---|---|---|---|
| Warranty Deed | $370,000 | None Listed On Document | |
| Warranty Deed | $345,100 | None Listed On Document | |
| Warranty Deed | $345,100 | None Listed On Document | |
| Warranty Deed | $325,000 | -- |
Mortgage History
| Date | Status | Loan Amount | Loan Type |
|---|---|---|---|
| Previous Owner | $275,000 | New Conventional |
Property History
| Date | Event | Price | Change | Sq Ft Price |
|---|---|---|---|---|
| 05/16/2025 05/16/25 | Sold | $370,000 | -3.9% | $267 / Sq Ft |
| 04/17/2025 04/17/25 | For Sale | $384,900 | +11.5% | $278 / Sq Ft |
| 12/27/2024 12/27/24 | Sold | $345,100 | -5.5% | $249 / Sq Ft |
| 12/02/2024 12/02/24 | Pending | -- | -- | -- |
| 11/08/2024 11/08/24 | For Sale | $365,000 | +12.3% | $264 / Sq Ft |
| 06/28/2023 06/28/23 | Sold | $325,000 | 0.0% | $235 / Sq Ft |
| 05/25/2023 05/25/23 | Pending | -- | -- | -- |
| 05/22/2023 05/22/23 | For Sale | $325,000 | 0.0% | $235 / Sq Ft |
| 05/19/2023 05/19/23 | Off Market | $325,000 | -- | -- |
| 05/18/2023 05/18/23 | For Sale | $325,000 | -- | $235 / Sq Ft |
Tax History Compared to Growth
Tax History
| Year | Tax Paid | Tax Assessment Tax Assessment Total Assessment is a certain percentage of the fair market value that is determined by local assessors to be the total taxable value of land and additions on the property. | Land | Improvement |
|---|---|---|---|---|
| 2024 | $4,654 | $322,800 | $40,300 | $282,500 |
| 2023 | $2,985 | $202,100 | $32,300 | $169,800 |
| 2022 | $3,088 | $172,600 | $26,900 | $145,700 |
| 2021 | $3,055 | $160,600 | $24,500 | $136,100 |
| 2020 | $3,070 | $146,900 | $24,500 | $122,400 |
| 2019 | $2,956 | $146,900 | $24,500 | $122,400 |
| 2018 | $2,966 | $146,900 | $24,500 | $122,400 |
| 2017 | $2,861 | $142,900 | $24,500 | $118,400 |
| 2016 | $3,014 | $142,900 | $24,500 | $118,400 |
Agents Affiliated with this Home
-
Melanie Simmons
M
Seller's Agent in 2025
Melanie Simmons
Brayson Realty, LLC
(608) 208-5675
16 in this area
130 Total Sales
-
Jill Hocking

Buyer's Agent in 2025
Jill Hocking
Pat's Realty Inc
(608) 921-3305
64 in this area
170 Total Sales
-
Stuart Meland

Seller's Agent in 2024
Stuart Meland
Madcityhomes.Com
(608) 438-3150
2 in this area
565 Total Sales
-
Mike Skog

Seller's Agent in 2023
Mike Skog
Pat's Realty Inc
(608) 501-9624
21 in this area
68 Total Sales
-
Bri Skog
B
Seller Co-Listing Agent in 2023
Bri Skog
Pat's Realty Inc
(608) 449-9625
24 in this area
58 Total Sales
-
Randy Tews

Buyer's Agent in 2023
Randy Tews
Restaino & Associates
(608) 444-1817
3 in this area
164 Total Sales
Map
Source: South Central Wisconsin Multiple Listing Service
MLS Number: 1956065
APN: 613-6202
- 1400 E Road 9
- 10980 N Reed Rd
- 834 E Mason Dr
- 1702 E Road 4
- 1729 E Road Five
- 705 E Mason Dr
- 1901 Wisconsin 59 Unit 66
- Lot 10/11 N Hillside Dr
- 11417 N Lakeview Dr
- 11526 N Indian Summer Dr
- Lot 5 N Elm St
- Lot 4 N Elm St
- Lot 3 N Elm St
- Lot 2 N Elm St
- Lot 1 N Elm St
- 11304 Newville Trails Dr
- L61 N Newville Trails Dr
- 720 E Maple Beach Dr
- L60 N Newville Trails Dr
- 11510 Newville Trails Dr

