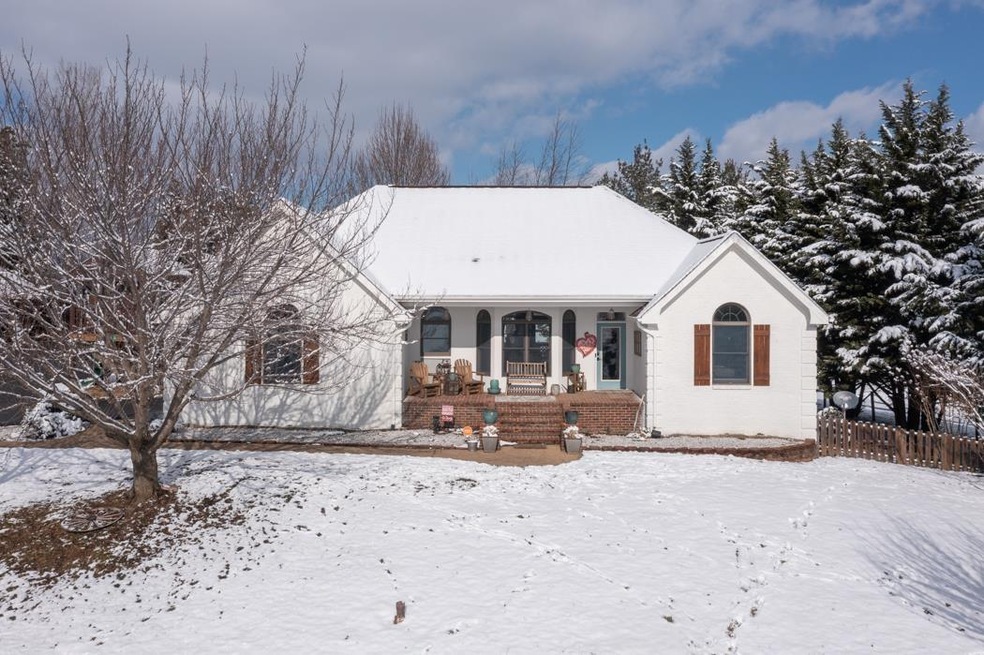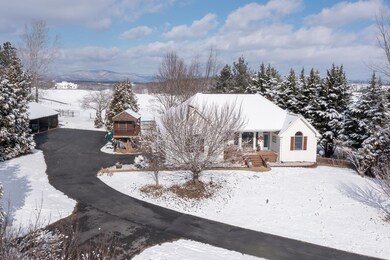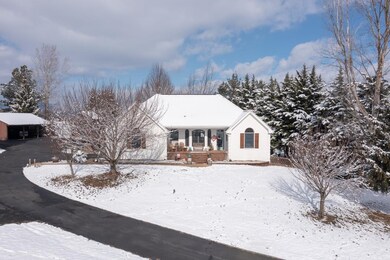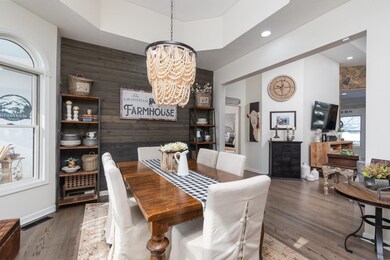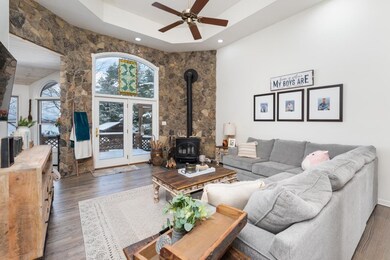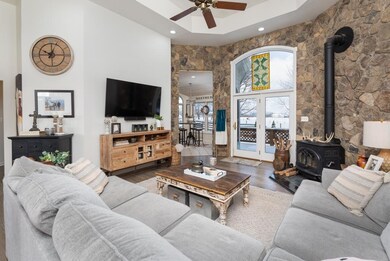
1207 Middlebrook Rd Staunton, VA 24401
Estimated Value: $385,000 - $831,111
Highlights
- Outdoor Pool
- Wood Burning Stove
- Wood Flooring
- Deck
- Multiple Fireplaces
- Hydromassage or Jetted Bathtub
About This Home
As of March 2022Check out this gorgeous farmhouse style home! This house has it all! 6.74 rolling acres with views that are to die for! Above ground pool with a deck for chilling in the summers and a concrete patio complete with a hot tub for those chilly afternoons. Freshly painted and tons of updates that are simply amazing! Shiplap walls and ceilings, quartz countertops, and a brand new walk in closet are just a few of the updates that this house has seen over the last year and a half! Come check this house out today to see for yourself!
Last Agent to Sell the Property
RE/MAX ADVANTAGE-STAUNTON License #0225227014 Listed on: 02/15/2022
Home Details
Home Type
- Single Family
Est. Annual Taxes
- $1,484
Year Built
- Built in 1998
Lot Details
- 6.74 Acre Lot
- Partially Fenced Property
- Gentle Sloping Lot
- Cleared Lot
- Property is zoned GA General Agricultural
Home Design
- Brick Exterior Construction
- Cedar Siding
Interior Spaces
- 1-Story Property
- Multiple Fireplaces
- Wood Burning Stove
- Family Room
- Living Room with Fireplace
- Dining Room
- Bonus Room
- Sun or Florida Room
- Finished Basement
Kitchen
- Breakfast Area or Nook
- Gas Cooktop
- Microwave
- Dishwasher
Flooring
- Wood
- Ceramic Tile
Bedrooms and Bathrooms
- 4 Bedrooms | 2 Main Level Bedrooms
- Walk-In Closet
- 3 Full Bathrooms
- Primary bathroom on main floor
- Hydromassage or Jetted Bathtub
Laundry
- Laundry Room
- Washer and Dryer Hookup
Parking
- 1 Car Attached Garage
- Side Facing Garage
- Automatic Garage Door Opener
Outdoor Features
- Outdoor Pool
- Deck
- Front Porch
Schools
- Riverheads Elementary School
- Beverley Manor Middle School
- Riverheads High School
Utilities
- Forced Air Heating System
- Heat Pump System
- Heating System Uses Wood
- Heating System Uses Propane
- Well
- Septic Tank
Listing and Financial Details
- Assessor Parcel Number 064 65
Ownership History
Purchase Details
Home Financials for this Owner
Home Financials are based on the most recent Mortgage that was taken out on this home.Purchase Details
Home Financials for this Owner
Home Financials are based on the most recent Mortgage that was taken out on this home.Purchase Details
Home Financials for this Owner
Home Financials are based on the most recent Mortgage that was taken out on this home.Similar Homes in Staunton, VA
Home Values in the Area
Average Home Value in this Area
Purchase History
| Date | Buyer | Sale Price | Title Company |
|---|---|---|---|
| Grantham Daniel L | $485,000 | None Available | |
| Mclemore Ronald W | $432,900 | Richmond Settlement Solution | |
| Morgan Jordan | $390,000 | -- |
Mortgage History
| Date | Status | Borrower | Loan Amount |
|---|---|---|---|
| Open | Grantham Daniel L | $460,750 | |
| Previous Owner | Mclemore Ronald W | $361,000 | |
| Previous Owner | Morgan Jordan | $141,000 | |
| Previous Owner | Morgan Jordan | $140,000 | |
| Previous Owner | Wilkinson John P | $179,000 |
Property History
| Date | Event | Price | Change | Sq Ft Price |
|---|---|---|---|---|
| 03/31/2022 03/31/22 | Sold | $710,000 | +9.4% | $216 / Sq Ft |
| 02/17/2022 02/17/22 | Pending | -- | -- | -- |
| 02/15/2022 02/15/22 | For Sale | $649,000 | +33.8% | $197 / Sq Ft |
| 07/20/2020 07/20/20 | Sold | $485,000 | -1.0% | $147 / Sq Ft |
| 05/19/2020 05/19/20 | Pending | -- | -- | -- |
| 05/14/2020 05/14/20 | For Sale | $489,900 | -- | $149 / Sq Ft |
Tax History Compared to Growth
Tax History
| Year | Tax Paid | Tax Assessment Tax Assessment Total Assessment is a certain percentage of the fair market value that is determined by local assessors to be the total taxable value of land and additions on the property. | Land | Improvement |
|---|---|---|---|---|
| 2024 | $3,106 | $597,400 | $99,100 | $498,300 |
| 2023 | $2,967 | $471,000 | $110,200 | $360,800 |
| 2022 | $2,967 | $471,000 | $110,200 | $360,800 |
| 2021 | $2,967 | $471,000 | $110,200 | $360,800 |
| 2020 | $2,967 | $471,000 | $110,200 | $360,800 |
| 2019 | $2,967 | $471,000 | $110,200 | $360,800 |
| 2018 | $2,787 | $442,350 | $110,200 | $332,150 |
| 2017 | $2,566 | $442,350 | $110,200 | $332,150 |
| 2016 | $2,566 | $442,350 | $110,200 | $332,150 |
| 2015 | $2,078 | $442,350 | $110,200 | $332,150 |
| 2014 | $2,078 | $442,350 | $110,200 | $332,150 |
| 2013 | $2,078 | $432,900 | $100,200 | $332,700 |
Agents Affiliated with this Home
-
JODI DAVIS

Seller's Agent in 2022
JODI DAVIS
RE/MAX
(810) 656-5487
47 Total Sales
-
Charity Cox

Buyer's Agent in 2022
Charity Cox
LONG & FOSTER REAL ESTATE INC STAUNTON/WAYNESBORO
(540) 294-5682
551 Total Sales
-
Kyle Olson

Seller's Agent in 2020
Kyle Olson
MONTAGUE, MILLER & CO. - WESTFIELD
(540) 649-4131
82 Total Sales
-
D
Buyer's Agent in 2020
Default Agent
Default Office
Map
Source: Charlottesville Area Association of REALTORS®
MLS Number: 626519
APN: 064 65
- TBD Smoky Row Rd
- 93 Eidson Creek Rd
- 1065 Middlebrook Rd
- 188 Middlebrook Rd
- 12 Valley Manor Dr
- 18 Breezewood Dr
- 47 Villa View Dr
- 51 Villa View Dr
- 259 Heather Ln
- 263 Heather Ln
- 261 Heather Ln
- 257 Heather Ln
- 21 Spring View Dr
- 117 Villa View Dr
- 80 Whispering Oaks Dr
- 86 Whispering Oaks Dr
- 215 Heather Ln
- 94 Whispering Oaks Dr
- 52 Avonwoods Dr
- 20 Avonwoods Dr
- 1207 Middlebrook Rd
- 1217 Middlebrook Rd
- 1153 Middlebrook Rd
- 1225 Middlebrook Rd
- 1269 Middlebrook Rd
- 1129 Middlebrook Rd
- 1242 Middlebrook Rd
- 1115 Middlebrook Rd
- 1404 Middlebrook Rd
- 102 Foxie Acres Ln
- 1105 Middlebrook Rd
- 1067 Middlebrook Rd
- 1095 Middlebrook Rd
- 1305 Middlebrook Rd
- 1284 Middlebrook Rd
- 25 Valley Manor Dr
- 1226 Middlebrook Rd
- 1322 Middlebrook Rd
- 1320 Middlebrook Rd
- 1070 Middlebrook Rd
