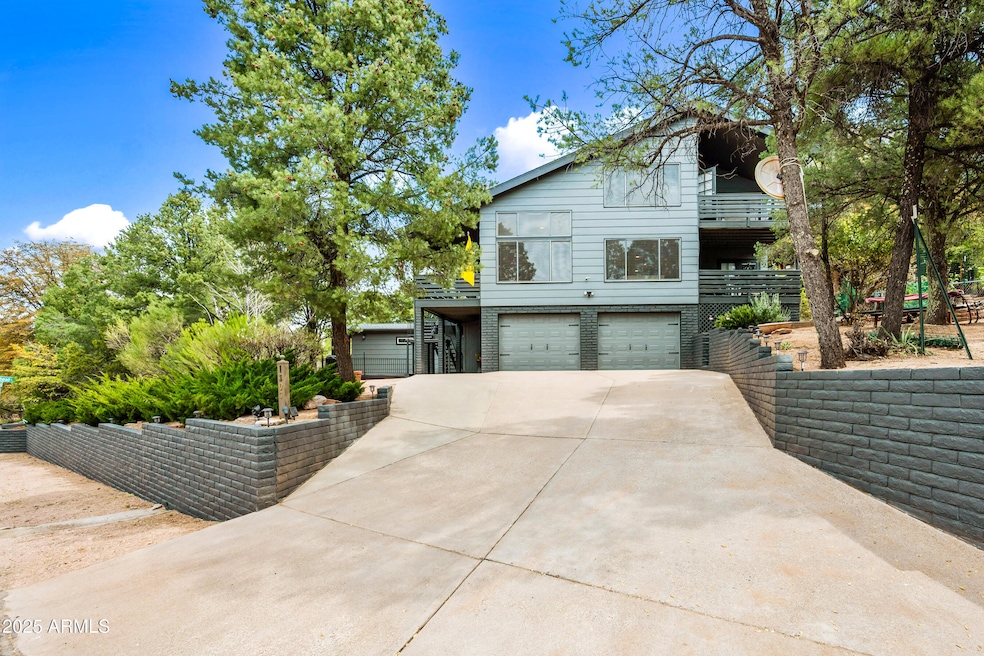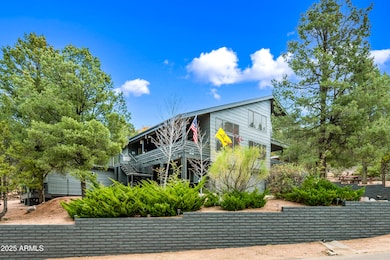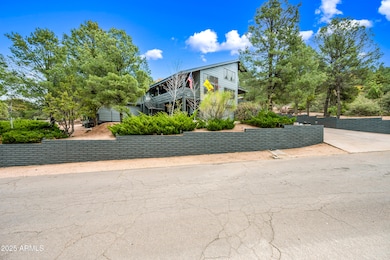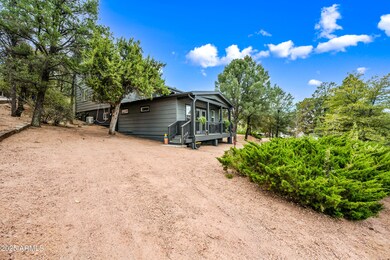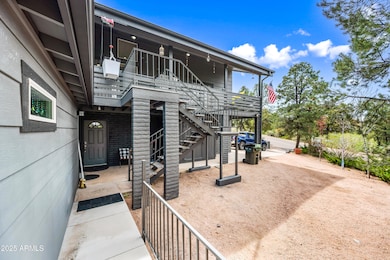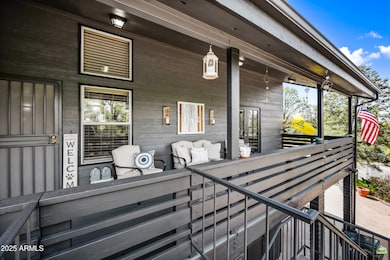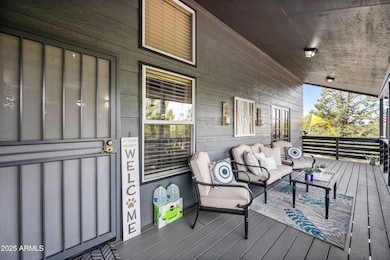
1207 N Arrowhead Dr Payson, AZ 85541
Estimated payment $4,724/month
Highlights
- Guest House
- RV Access or Parking
- Granite Countertops
- Heated Spa
- Contemporary Architecture
- Covered patio or porch
About This Home
Beautifully remodeled 4 bed, 3 bath home in the heart of Payson with detached guest quarters! Updated in the last 5 years with a stunning kitchen remodel featuring gas stove, new appliances, updated flooring, 5'' baseboards, new lighting inside & out, interior & exterior paint, new roof, new blinds & added gas line. Detached guest house offers a full kitchen, new appliances, walk-in bathtub & private entrance—perfect for guests, multi-generational living or rental income. Enjoy outdoor living with a gazebo, Hot Springs 6-person hot tub, irrigation system & 15 newly planted trees, including 10 fruit trees! Plenty of parking, peaceful setting surrounded by pines & just minutes from dining, shopping & outdoor recreation! and its own laundryideal for guests or multi-generational living. There's ample parking, including room for an RV, plus a brand-new roof, shady outdoor spaces, and mature fruit trees. Situated on a private corner lot, this home offers space, comfort, and a refreshing mountain retreat lifestyle.
Home Details
Home Type
- Single Family
Est. Annual Taxes
- $4,150
Year Built
- Built in 1992
Lot Details
- 0.28 Acre Lot
- Desert faces the front and back of the property
- Partially Fenced Property
- Chain Link Fence
HOA Fees
- $3 Monthly HOA Fees
Parking
- 2 Car Garage
- RV Access or Parking
Home Design
- Contemporary Architecture
- Wood Frame Construction
- Composition Roof
- Wood Siding
- Block Exterior
Interior Spaces
- 3,700 Sq Ft Home
- 2-Story Property
- Ceiling Fan
- Double Pane Windows
- Family Room with Fireplace
- Intercom
- Finished Basement
Kitchen
- Eat-In Kitchen
- Breakfast Bar
- Gas Cooktop
- Built-In Microwave
- Granite Countertops
Flooring
- Carpet
- Tile
- Vinyl
Bedrooms and Bathrooms
- 4 Bedrooms
- Primary Bathroom is a Full Bathroom
- 3 Bathrooms
Pool
- Heated Spa
- Above Ground Spa
Outdoor Features
- Balcony
- Covered patio or porch
- Outdoor Storage
- Built-In Barbecue
Additional Homes
- Guest House
Schools
- Payson Elementary School
- Rim Country Middle School
- Payson High School
Utilities
- Central Air
- Heating System Uses Propane
- Propane
- High Speed Internet
- Cable TV Available
Community Details
- Association fees include no fees
- Alpine Heights Association, Phone Number (928) 474-9989
- Alpine Heights Subdivision
Listing and Financial Details
- Tax Lot 13
- Assessor Parcel Number 302-75-013
Map
Home Values in the Area
Average Home Value in this Area
Tax History
| Year | Tax Paid | Tax Assessment Tax Assessment Total Assessment is a certain percentage of the fair market value that is determined by local assessors to be the total taxable value of land and additions on the property. | Land | Improvement |
|---|---|---|---|---|
| 2025 | $3,886 | -- | -- | -- |
| 2024 | $3,886 | $65,633 | $6,681 | $58,952 |
| 2023 | $3,886 | $52,022 | $5,808 | $46,214 |
| 2022 | $3,757 | $38,952 | $6,466 | $32,486 |
| 2021 | $3,532 | $38,952 | $6,466 | $32,486 |
| 2020 | $3,379 | $0 | $0 | $0 |
| 2019 | $3,274 | $0 | $0 | $0 |
| 2018 | $3,063 | $0 | $0 | $0 |
| 2017 | $2,850 | $0 | $0 | $0 |
| 2016 | $2,766 | $0 | $0 | $0 |
| 2015 | $2,655 | $0 | $0 | $0 |
Property History
| Date | Event | Price | Change | Sq Ft Price |
|---|---|---|---|---|
| 07/19/2025 07/19/25 | Price Changed | $799,000 | 0.0% | $216 / Sq Ft |
| 07/07/2025 07/07/25 | For Rent | $3,500 | 0.0% | -- |
| 04/09/2025 04/09/25 | For Sale | $827,900 | +126.9% | $224 / Sq Ft |
| 11/19/2019 11/19/19 | Sold | $364,900 | 0.0% | $133 / Sq Ft |
| 10/19/2019 10/19/19 | Pending | -- | -- | -- |
| 10/11/2019 10/11/19 | For Sale | $364,900 | 0.0% | $133 / Sq Ft |
| 10/07/2019 10/07/19 | Pending | -- | -- | -- |
| 10/04/2019 10/04/19 | Price Changed | $364,900 | -2.7% | $133 / Sq Ft |
| 08/26/2019 08/26/19 | For Sale | $374,900 | +53.0% | $136 / Sq Ft |
| 04/24/2014 04/24/14 | Sold | $245,000 | -7.5% | $89 / Sq Ft |
| 03/27/2014 03/27/14 | Pending | -- | -- | -- |
| 12/17/2013 12/17/13 | For Sale | $265,000 | -- | $96 / Sq Ft |
Purchase History
| Date | Type | Sale Price | Title Company |
|---|---|---|---|
| Warranty Deed | $364,900 | Pioneer Title Agency | |
| Warranty Deed | $245,000 | Pioneer Title Agency |
Mortgage History
| Date | Status | Loan Amount | Loan Type |
|---|---|---|---|
| Open | $120,000 | New Conventional | |
| Closed | $28,000 | Credit Line Revolving | |
| Open | $415,000 | VA | |
| Closed | $375,560 | VA | |
| Closed | $372,745 | VA | |
| Previous Owner | $175,000 | New Conventional |
Similar Homes in Payson, AZ
Source: Arizona Regional Multiple Listing Service (ARMLS)
MLS Number: 6850924
APN: 302-75-013
- 1401 N Easy St
- 1211 N Carefree Cir
- 515 E Rancho Rd
- 1417 N Easy St
- 1101 N Carefree Cir
- 1410 N Sunset Dr
- 1404 N Pettet Ln
- 1303 N Sunshine Ln
- 1418 N Sunset Dr
- 603 E Gila Ln
- 1428 N Easy St
- 1000 N Matterhorn Rd
- 1204 N Camelot Dr
- 1203 N Gila Dr
- 1303 N Alpine Heights Dr
- 1503 N Convair Dr
- 1211 N Ponderosa Cir
- 1502 N Easy St
- 1507 N Bell Cir
- 1106 N Beeline Hwy
- 1106 N Beeline Hwy Unit A
- 419 E Timber Dr
- 906 N Autumn Sage Ct
- 605 N Spur Dr
- 804 N Grapevine Dr
- 805 N Grapevine Cir
- 2505 E Elk Run Ct
- 807 S Beeline Hwy Unit A
- 117 E Main St
- 4305 E Az Highway 260
- 200 W Round Valley Rd
- 1165 E Elk Rim Ct Unit ID1048831P
- 1165 E Elk Rim Ct Unit ID1059274P
- 1042 S Hunter Creek Dr Unit 1
