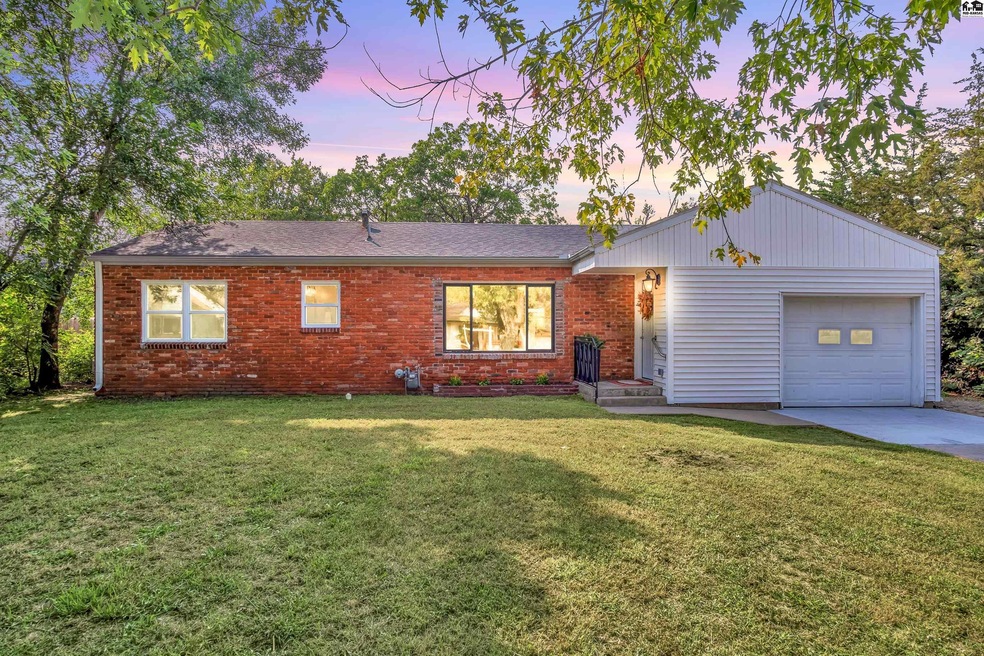
1207 N Arthur Hutchinson, KS 67501
Estimated payment $994/month
Highlights
- Popular Property
- Covered Patio or Porch
- Laundry Room
- Ranch Style House
- Separate Utility Room
- Central Heating and Cooling System
About This Home
This beautifully remodeled 3 bedroom, 1 bath ranch with an attached 1 car garage sits proudly on a generous double lot, offering endless opportunities for hobbies, outdoor fun, or even the potential for another dwelling. Step inside to an inviting open layout designed for modern living. The fresh, move-in-ready interior boasts plenty of natural sunlight and has been taken down to the studs and rebuilt with care. Featuring a brand-new HVAC system, water heater, electrical, windows, paint, flooring, foundation work and more, all completed in recent months. The stylish kitchen flows seamlessly into the living and dining spaces, perfect for entertaining. A separate, spacious laundry room adds convenience and function to the thoughtful floor plan. Whether you’re enjoying the wide-open yard, planning future expansions, or simply relaxing in your updated home, this property has room to grow with you. Don’t wait, schedule your showing today! Seller is a licensed real estate agent in the state of Kansas.
Listing Agent
Sheets-Adams, REALTORS - Hutchinson License #SP00238475 Listed on: 09/05/2025
Home Details
Home Type
- Single Family
Est. Annual Taxes
- $1,720
Year Built
- Built in 1963
Home Design
- Ranch Style House
- Composition Roof
- Vinyl Siding
Interior Spaces
- 1,266 Sq Ft Home
- Sheet Rock Walls or Ceilings
- Ceiling Fan
- Vinyl Clad Windows
- Combination Kitchen and Dining Room
- Separate Utility Room
- Vinyl Flooring
- Crawl Space
- Fire and Smoke Detector
Kitchen
- Electric Oven or Range
- Microwave
- Dishwasher
Bedrooms and Bathrooms
- 3 Main Level Bedrooms
- 1 Full Bathroom
Laundry
- Laundry Room
- Laundry on main level
- 220 Volts In Laundry
Parking
- 1 Car Attached Garage
- Garage Door Opener
Schools
- Nickerson Elementary School
- Reno Valley Middle School
- Nickerson High School
Utilities
- Central Heating and Cooling System
- Gas Water Heater
Additional Features
- Covered Patio or Porch
- 0.48 Acre Lot
Listing and Financial Details
- Assessor Parcel Number 1221001007012000
Map
Home Values in the Area
Average Home Value in this Area
Tax History
| Year | Tax Paid | Tax Assessment Tax Assessment Total Assessment is a certain percentage of the fair market value that is determined by local assessors to be the total taxable value of land and additions on the property. | Land | Improvement |
|---|---|---|---|---|
| 2024 | $1,847 | $10,937 | $268 | $10,669 |
| 2023 | $1,802 | $10,707 | $244 | $10,463 |
| 2022 | $1,462 | $9,361 | $244 | $9,117 |
| 2021 | $1,222 | $7,322 | $244 | $7,078 |
| 2020 | $1,234 | $7,322 | $244 | $7,078 |
| 2019 | $1,238 | $7,221 | $244 | $6,977 |
| 2018 | $1,202 | $7,221 | $244 | $6,977 |
| 2017 | $1,194 | $6,848 | $244 | $6,604 |
| 2016 | $1,152 | $6,670 | $244 | $6,426 |
| 2015 | $1,191 | $7,010 | $143 | $6,867 |
| 2014 | $1,224 | $7,406 | $143 | $7,263 |
Property History
| Date | Event | Price | Change | Sq Ft Price |
|---|---|---|---|---|
| 09/05/2025 09/05/25 | For Sale | $157,500 | +37.0% | $124 / Sq Ft |
| 06/27/2025 06/27/25 | Sold | -- | -- | -- |
| 06/14/2025 06/14/25 | Pending | -- | -- | -- |
| 06/13/2025 06/13/25 | For Sale | $115,000 | +228.6% | $91 / Sq Ft |
| 10/24/2024 10/24/24 | Sold | -- | -- | -- |
| 09/29/2024 09/29/24 | Pending | -- | -- | -- |
| 09/29/2024 09/29/24 | For Sale | $35,000 | -- | $28 / Sq Ft |
Purchase History
| Date | Type | Sale Price | Title Company |
|---|---|---|---|
| Deed | -- | -- |
Similar Homes in Hutchinson, KS
Source: Mid-Kansas MLS
MLS Number: 53387
APN: 122-10-0-10-07-012.00
- 1529 W 12th Ave
- 1506 Linda Ln
- 900 Hayes St
- 1824 Seville Dr
- 1914 James St
- 1321 Stonebridge Dr
- 1306 N Forrest
- 1316 Stone Bridge Dr
- 2222 Dover Dr
- 2210 Dover Dr
- 1109 W 24th Ave
- 1103 Barberry Dr
- 620 W 13th Ave
- 2609 Westminster Dr
- 520 W 15th Ave
- 2405 Old ox Rd
- 503 W 13th Ave
- 2705 Nottingham Dr
- 1218 N Monroe St
- 2501 A Old ox Rd Unit 2501 B Old Ox Rd






