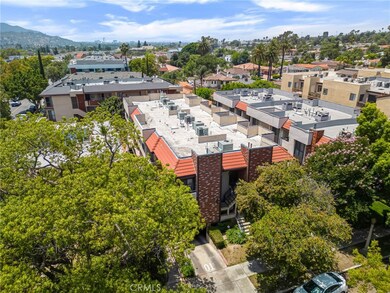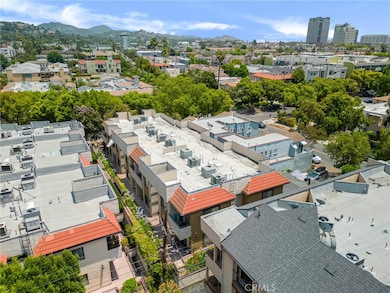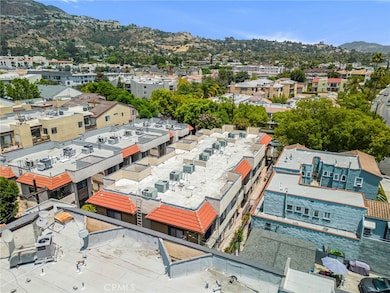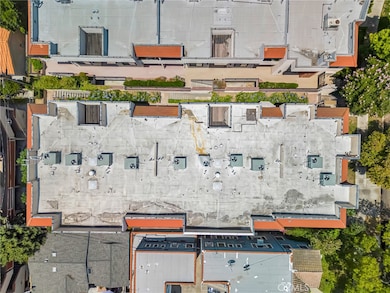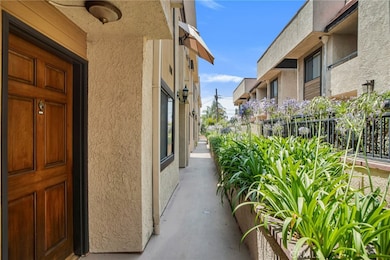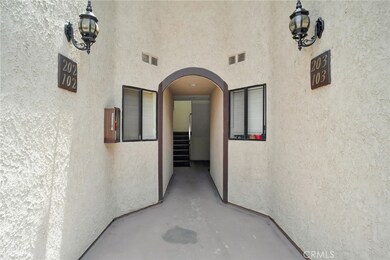1207 N Columbus Ave Glendale, CA 91202
Verdugo Viejo NeighborhoodEstimated payment $29,318/month
Highlights
- Mountain View
- No HOA
- Walk-In Closet
- Herbert Hoover High School Rated A-
- Subterranean Parking
- Living Room
About This Home
Huge price drop!!!
1207 N. Columbus Avenue—a meticulously maintained 10-unit apartment building located just north of Glenoaks Boulevard in one of Glendale’s most peaceful and tree-lined residential neighborhoods. Constructed in 1989, the property offers a desirable unit mix of ten (10) spacious two-bedroom, two-bathroom units, totaling approximately 9,524 rentable square feet on an 8,585 square foot lot. Each unit is thoughtfully designed with central air and heat, private balconies, and fireplaces, providing comfortable and attractive living spaces for tenants. The building has been professionally managed by long-term ownership and offers strong rental upside potential. Recent capital improvements include: Two fully renovated units (105 and 203) New HVAC system in Unit 203 Updated electrical panels compliant with current insurance requirements Roof maintenance and hydro-jetting of plumbing lines in the garage On-site laundry room with 2 washers and 2 dryers Secure subterranean parking for 18 vehicles Located within the high-performing Glendale Unified School District, the property is within walking distance of Herbert Hoover High School and Eleanor J. Toll Middle School, with Balboa Elementary just a short drive away. The neighborhood also benefits from nearby magnet and dual-language programs specializing in the arts, technology, and immersive education—making it a highly attractive location for families.
Listing Agent
Pinnacle Estate Properties Brokerage Phone: 747-221-2675 License #02129119 Listed on: 07/07/2025

Property Details
Home Type
- Multi-Family
Year Built
- Built in 1989
Lot Details
- 8,565 Sq Ft Lot
- Two or More Common Walls
- Density is 6-10 Units/Acre
Parking
- 18 Car Garage
- Subterranean Parking
- Parking Available
Home Design
- Apartment
- Entry on the 2nd floor
- Tar and Gravel Roof
Interior Spaces
- 9,524 Sq Ft Home
- 3-Story Property
- Family Room with Fireplace
- Living Room
- Living Room Balcony
- Utility Room
- Laundry Room
- Mountain Views
Bedrooms and Bathrooms
- 20 Bedrooms
- Walk-In Closet
- 20 Bathrooms
Accessible Home Design
- Accessibility Features
Utilities
- Central Heating and Cooling System
- Cable TV Available
Listing and Financial Details
- Tax Lot 19
- Tax Tract Number 3131
- Assessor Parcel Number 5633022019
- $1,256 per year additional tax assessments
- Seller Considering Concessions
Community Details
Overview
- No Home Owners Association
- 10 Units
Amenities
- Laundry Facilities
Building Details
- 10 Leased Units
- 10 Separate Electric Meters
- 10 Separate Gas Meters
- 1 Separate Water Meter
- Electric Expense $6,900
- Gardener Expense $960
- Insurance Expense $10,514
- Trash Expense $6,493
- Operating Expense $70,207
- Gross Income $286,740
- Net Operating Income $207,931
Map
Home Values in the Area
Average Home Value in this Area
Property History
| Date | Event | Price | List to Sale | Price per Sq Ft | Prior Sale |
|---|---|---|---|---|---|
| 10/11/2025 10/11/25 | Price Changed | $4,695,000 | -2.2% | $493 / Sq Ft | |
| 07/07/2025 07/07/25 | For Sale | $4,800,000 | 0.0% | $504 / Sq Ft | |
| 05/20/2025 05/20/25 | Rented | $2,900 | 0.0% | -- | |
| 05/20/2025 05/20/25 | Under Contract | -- | -- | -- | |
| 05/20/2025 05/20/25 | For Rent | $2,900 | 0.0% | -- | |
| 11/04/2024 11/04/24 | Sold | $4,300,000 | -2.3% | $451 / Sq Ft | View Prior Sale |
| 11/04/2024 11/04/24 | Pending | -- | -- | -- | |
| 11/04/2024 11/04/24 | For Sale | $4,400,000 | -- | $462 / Sq Ft |
Source: California Regional Multiple Listing Service (CRMLS)
MLS Number: SR25152016
- 1339 N Columbus Ave Unit 304
- 0 N Idlewood Rd
- 1114 San Rafael Ave Unit 7
- 1325 Valley View Rd Unit 201
- 543 W Stocker St
- 437 W Glenoaks Blvd
- 1201 Viola Ave Unit 104
- 250 W Fairview Ave Unit 301
- 587 South St Unit 18
- 600 W Stocker St Unit 208
- 545 Spencer St
- 1118 N Central Ave Unit 17
- 430 W Kenneth Rd
- 409 Burchett St Unit 315
- 409 Burchett St Unit 210
- 1156 Concord St
- 1431 Montgomery Ave
- 341 Cumberland Rd
- 345 Pioneer Dr Unit 1705
- 343 Pioneer Dr Unit 905
- 1233 N Columbus Ave Unit 1C
- 439 W Stocker St
- 1305 N Columbus Ave Unit 103
- 1130 San Rafael Ave
- 1339 N Columbus Ave Unit 304
- 347 W Dryden St Unit B
- 302 W Loraine St
- 409 W Dryden St
- 321 W Dryden St
- 321 W Dryden St
- 440 W Dryden St Unit H
- 550 W Stocker St
- 1137 N Central Ave
- 1212 Viola Ave Unit 102
- 1001 Melrose Ave
- 555 W Dryden St Unit 2
- 1145 N Central Ave Unit 10
- 580 W Stocker St Unit 6
- 601-605 Glenwood Rd Unit 601B
- 395 Arden Ave Unit 2

