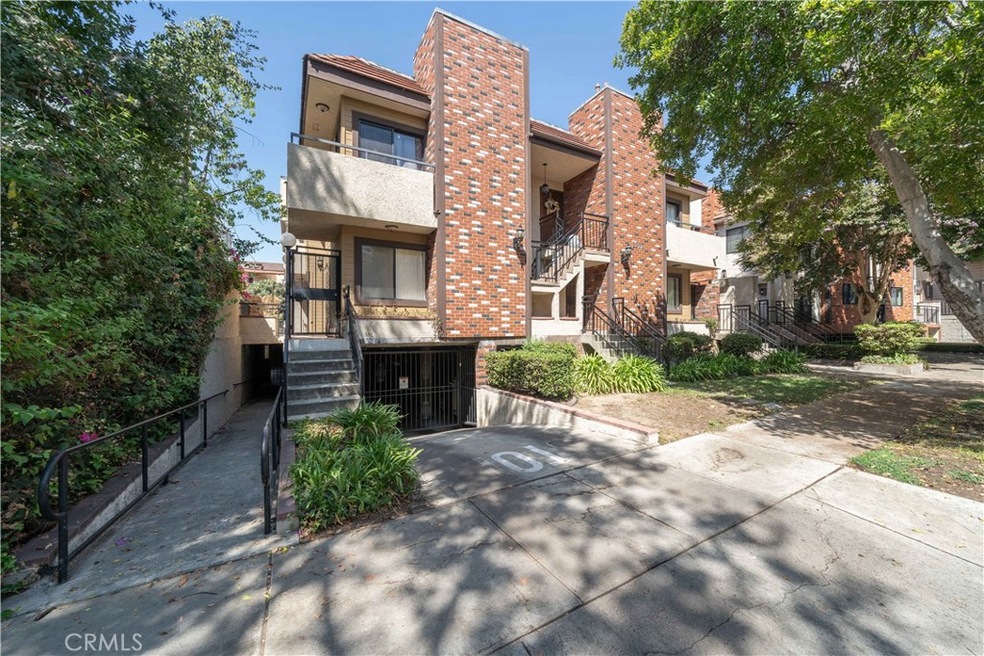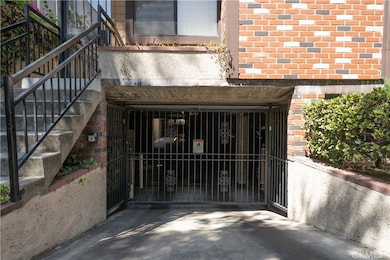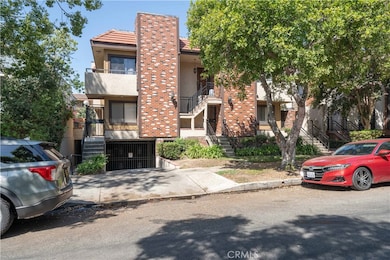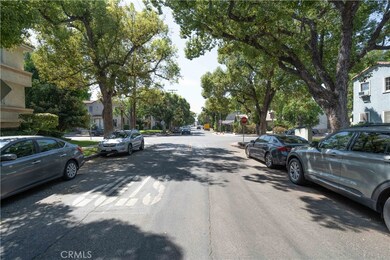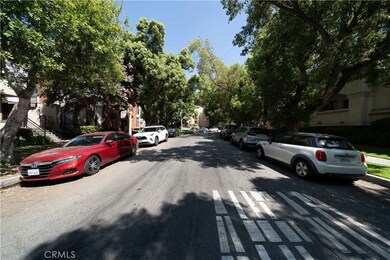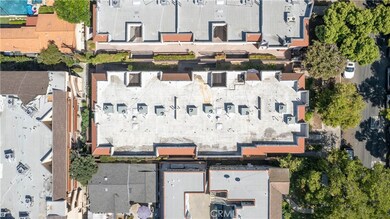
1207 N Columbus Ave Glendale, CA 91202
Verdugo Viejo NeighborhoodHighlights
- Laundry Room
- Herbert Hoover High School Rated A-
- Rectangular Lot
About This Home
As of November 2024We are proud to represent this 10 unit apartment building in Glendale.
The building was constructed in 1989. Its unit mix consists entirely of (10) 2+2 units. With a lot size of 8,585 square feet, the property has a total of 9,524 rentable square feet.
The property is situated on a beautiful tree-lined street located above Glenoaks Blvd and has tremendous upside in existing rents. It has been well-maintained by a long-term owner. The tenants enjoy subterranean parking, central a/c, balconies, and fireplaces.
Property has an assumable loan of 756,000 at 3.5% interest fixed until 10/1/28.
The building is centrally located within the Glendale Unified School District and is only a short 10 minute walk to Herbert Hoover High School and Eleanor J. Toll Middle School; it is also less than a 10 minute drive to Balboa Elementary School. There are nearby speciality schools, from dual language schools to technology magnet schools and arts and performance schools. Glendale Unified School District schools consistently rank well within California and even on the national level.
Last Agent to Sell the Property
Equity Union Brokerage Phone: 818-640-4360 License #00885625 Listed on: 11/04/2024

Last Buyer's Agent
Equity Union Brokerage Phone: 818-640-4360 License #00885625 Listed on: 11/04/2024

Property Details
Home Type
- Multi-Family
Year Built
- Built in 1989
Lot Details
- 8,565 Sq Ft Lot
- 1 Common Wall
- Rectangular Lot
Parking
- 20 Car Garage
Home Design
- Apartment
Interior Spaces
- 9,524 Sq Ft Home
- 2-Story Property
- Laundry Room
Bedrooms and Bathrooms
- 2 Bedrooms
- 2 Bathrooms
Location
- Urban Location
- Suburban Location
Listing and Financial Details
- Tax Lot 19
- Tax Tract Number 3131
- Assessor Parcel Number 5633022019
- $1,256 per year additional tax assessments
Community Details
Overview
- 10 Units
- Valley
Amenities
- Laundry Facilities
Building Details
- 10 Separate Electric Meters
- 10 Separate Gas Meters
- 10 Separate Water Meters
- Fuel Expense $493
- Insurance Expense $5,714
- Trash Expense $5,941
- Water Sewer Expense $6,847
- Operating Expense $71,087
- Gross Income $267,588
- Net Operating Income $189,973
Similar Home in Glendale, CA
Home Values in the Area
Average Home Value in this Area
Property History
| Date | Event | Price | Change | Sq Ft Price |
|---|---|---|---|---|
| 07/07/2025 07/07/25 | For Sale | $4,800,000 | 0.0% | $504 / Sq Ft |
| 05/20/2025 05/20/25 | Rented | $2,900 | 0.0% | -- |
| 05/20/2025 05/20/25 | Under Contract | -- | -- | -- |
| 05/20/2025 05/20/25 | For Rent | $2,900 | 0.0% | -- |
| 11/04/2024 11/04/24 | Sold | $4,300,000 | -2.3% | $451 / Sq Ft |
| 11/04/2024 11/04/24 | Pending | -- | -- | -- |
| 11/04/2024 11/04/24 | For Sale | $4,400,000 | -- | $462 / Sq Ft |
Tax History Compared to Growth
Agents Affiliated with this Home
-
Petros Gumrikyan

Seller's Agent in 2025
Petros Gumrikyan
Pinnacle Estate Properties
(747) 221-2675
21 Total Sales
-
Cindy Hill

Seller's Agent in 2024
Cindy Hill
Equity Union
(818) 640-8360
1 in this area
75 Total Sales
Map
Source: California Regional Multiple Listing Service (CRMLS)
MLS Number: SR24227085
- 1236 N Columbus Ave Unit 28
- 1313 Valley View Rd Unit 109
- 1313 Valley View Rd Unit 202
- 1313 Valley View Rd Unit 103
- 1325 Valley View Rd Unit 201
- 0 N Idlewood Rd
- 1038 N Columbus Ave
- 530 W Stocker St Unit 205
- 1114 Melrose Ave Unit 3
- 1429 Valley View Rd Unit 19
- 570 W Stocker St Unit 202
- 588 South St
- 600 W Stocker St Unit 307
- 600 W Stocker St Unit 317
- 1126 N Central Ave Unit 303
- 268 W Kenneth Rd
- 1118 N Central Ave Unit 14
- 409 Burchett St Unit 311
- 409 Burchett St Unit 210
- 409 Burchett St Unit 220
