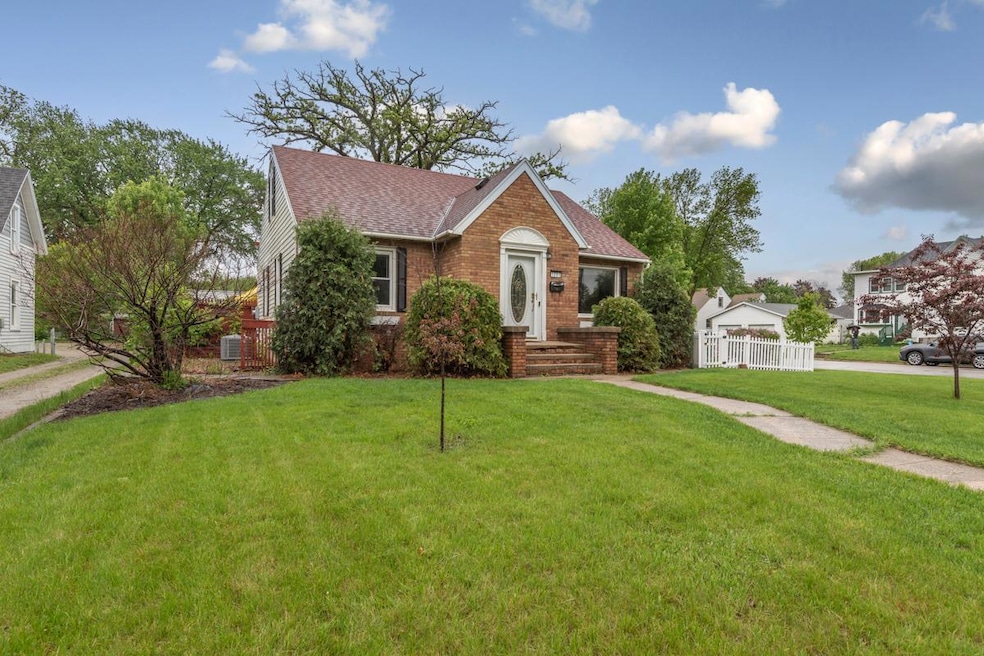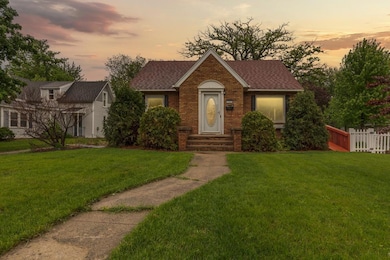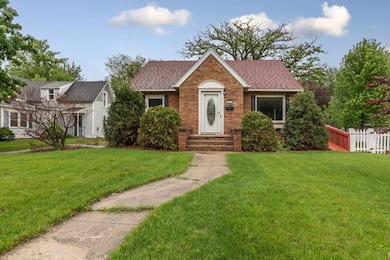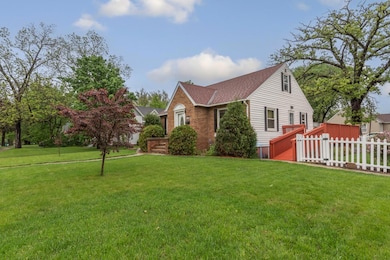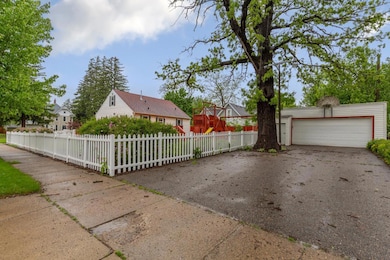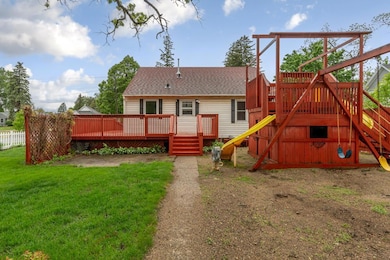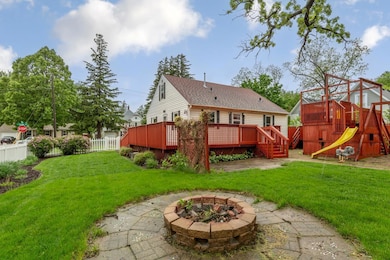
1207 S Cedar Ave Owatonna, MN 55060
Highlights
- Deck
- No HOA
- The kitchen features windows
- Corner Lot
- Home Office
- Living Room
About This Home
As of July 2025Charming Cottage-Style Home with Surprising Space & Storybook Charm! Surrounded by a classic white picket fence, this fairy tale-inspired cottage is full of surprises! From the curb, it charms with its cozy, cottage-style design-but step inside and discover a spacious interior that's bigger than it looks! This 4-bedroom, 3-bath home is thoughtfully laid out, with two bedrooms on the main floor and two more upstairs, perfect for families or guests. Each level features a bathroom-yes, that's three total! Hardwood floors, an open stairway, and a bright, functional kitchen/dining area create a welcoming main level with easy access to a freshly painted deck-ideal for morning coffee or evening dinners. Looking for more living space? Head downstairs to find a versatile bonus room featuring a large built-in desk-perfect as a den, home office, craft room, or guest space. A spacious family room with two egress windows, custom built-in cabinetry, and a convenient half-bath offers even more flexibility for your lifestyle. Outside, the charm continues! The detached 2-car garage adds convenience and extra storage, while the beautiful backyard is ready for pets, play, or entertaining. Enjoy plenty of green space, and an outdoor firepit just waiting for laughter and late-night s'mores. This is more than just a home-it's a place to make memories. Don't miss your chance to fall in love-schedule your showing today!
Last Agent to Sell the Property
Berkshire Hathaway Advantage Real Estate Listed on: 05/21/2025

Home Details
Home Type
- Single Family
Est. Annual Taxes
- $3,050
Year Built
- Built in 1949
Lot Details
- 9,714 Sq Ft Lot
- Lot Dimensions are 75 x 131
- Property is Fully Fenced
- Wood Fence
- Corner Lot
Parking
- 2 Car Garage
- Garage Door Opener
Interior Spaces
- 1.5-Story Property
- Family Room
- Living Room
- Dining Room
- Home Office
- Washer and Dryer Hookup
Kitchen
- Range
- Microwave
- Dishwasher
- The kitchen features windows
Bedrooms and Bathrooms
- 4 Bedrooms
Basement
- Basement Fills Entire Space Under The House
- Sump Pump
- Basement Storage
- Basement Window Egress
Additional Features
- Deck
- Forced Air Heating and Cooling System
Community Details
- No Home Owners Association
Listing and Financial Details
- Assessor Parcel Number 170153415
Ownership History
Purchase Details
Home Financials for this Owner
Home Financials are based on the most recent Mortgage that was taken out on this home.Purchase Details
Home Financials for this Owner
Home Financials are based on the most recent Mortgage that was taken out on this home.Similar Homes in Owatonna, MN
Home Values in the Area
Average Home Value in this Area
Purchase History
| Date | Type | Sale Price | Title Company |
|---|---|---|---|
| Deed | $278,900 | -- | |
| Warranty Deed | $163,100 | North American Title |
Mortgage History
| Date | Status | Loan Amount | Loan Type |
|---|---|---|---|
| Open | $223,120 | New Conventional | |
| Previous Owner | $158,207 | New Conventional |
Property History
| Date | Event | Price | Change | Sq Ft Price |
|---|---|---|---|---|
| 07/14/2025 07/14/25 | Sold | $278,900 | 0.0% | $136 / Sq Ft |
| 07/08/2025 07/08/25 | Pending | -- | -- | -- |
| 05/22/2025 05/22/25 | For Sale | $278,900 | +71.0% | $136 / Sq Ft |
| 09/06/2019 09/06/19 | Sold | $163,100 | +2.0% | $78 / Sq Ft |
| 08/03/2019 08/03/19 | Pending | -- | -- | -- |
| 07/24/2019 07/24/19 | For Sale | $159,900 | -- | $77 / Sq Ft |
Tax History Compared to Growth
Tax History
| Year | Tax Paid | Tax Assessment Tax Assessment Total Assessment is a certain percentage of the fair market value that is determined by local assessors to be the total taxable value of land and additions on the property. | Land | Improvement |
|---|---|---|---|---|
| 2024 | $2,892 | $224,600 | $34,500 | $190,100 |
| 2023 | $2,936 | $205,900 | $27,200 | $178,700 |
| 2022 | $2,518 | $200,000 | $25,700 | $174,300 |
| 2021 | $2,350 | $158,956 | $23,422 | $135,534 |
| 2020 | $1,894 | $148,470 | $23,422 | $125,048 |
| 2019 | $1,602 | $120,736 | $23,422 | $97,314 |
| 2018 | $1,580 | $111,034 | $21,658 | $89,376 |
| 2017 | $1,430 | $109,858 | $19,796 | $90,062 |
| 2016 | $1,364 | $102,214 | $19,796 | $82,418 |
| 2015 | -- | $0 | $0 | $0 |
| 2014 | -- | $0 | $0 | $0 |
Agents Affiliated with this Home
-

Seller's Agent in 2025
Nancy Sletten
Berkshire Hathaway Advantage Real Estate
(507) 363-9368
196 in this area
248 Total Sales
-
A
Buyer's Agent in 2025
Allison Samora
eXp Realty
(612) 751-9303
7 in this area
11 Total Sales
-
J
Seller's Agent in 2019
Jennifer Johnson
TRUE REAL ESTATE
(507) 779-3399
83 Total Sales
-

Seller Co-Listing Agent in 2019
Jen True
TRUE REAL ESTATE
(507) 317-4433
1 in this area
488 Total Sales
-
N
Buyer's Agent in 2019
Non Member
Non-Member
Map
Source: NorthstarMLS
MLS Number: 6724461
APN: 17-015-3415
- 203 E Mckinley St
- 221 E Park St
- 228 13th St SW
- 222 W Mckinley St
- 1003 S Elm Ave
- 1010 S Grove Ave
- 1152 Butternut Ave
- 1132 Butternut Ave
- 215 Plainview St
- 819 S Cedar Ave
- 819 819 S Cedar Ave
- 240 South St
- xxx Anderson Place
- 1414 Lincoln Ave S
- 341 Plainview St
- 338 South St
- 431 W Mckinley St
- 703 S Oak Ave
- 919 Mosher Ave
- 1138 Hawthorne Ave
