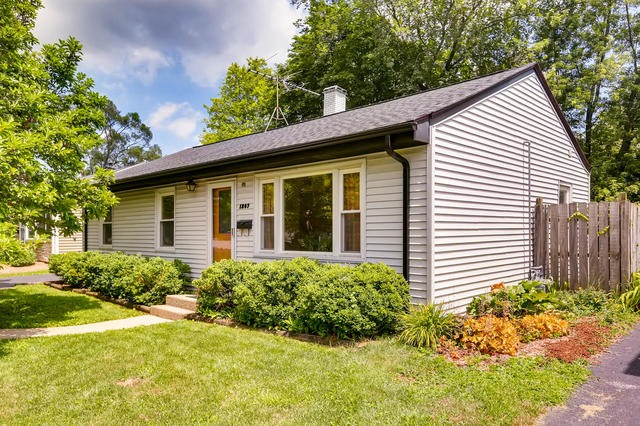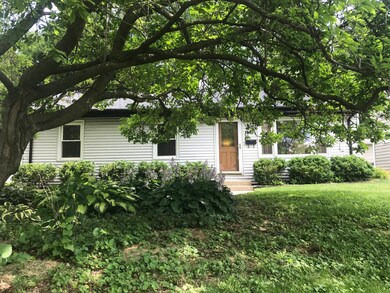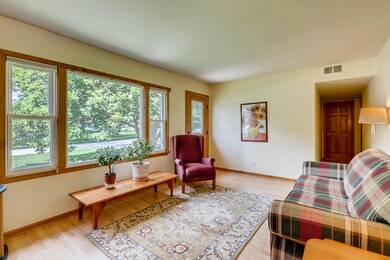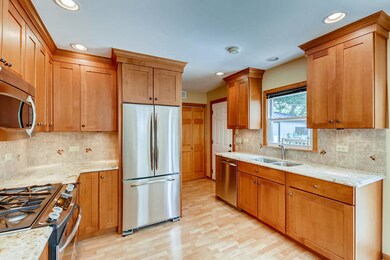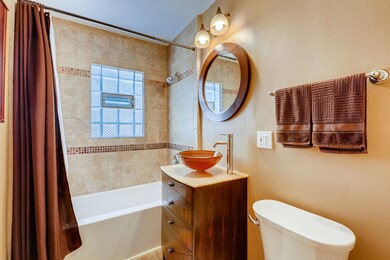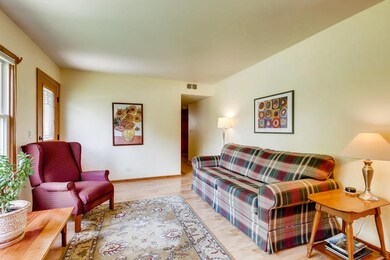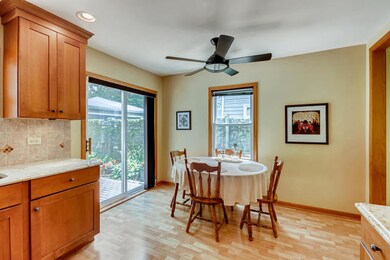
1207 S Sumner St Wheaton, IL 60189
Southeast Wheaton NeighborhoodHighlights
- Deck
- Ranch Style House
- Stainless Steel Appliances
- Lincoln Elementary School Rated A
- First Floor Utility Room
- Fenced Yard
About This Home
As of September 2019Framed by a magnificent magnolia, take your time to appreciate all the love & care lavished on this property, a home that whispers "welcome" the moment you approach. The heart of the home-the kitchen-has been expertly renovated with fine cabinetry, gleaming granite & stainless steel appliances. Note the rich finishes used in an extensive bath remodel. Peace of mind is enhanced with the new roof (2018) & transferable warranty. Electric service upgraded as well. Water heater new(2018). HVAC maintained annually with a service plan. Front door/storm door & insulated back door replaced. The fully fenced large backyard will become a favorite spot for quiet contemplation, family play, gardening & entertaining on the spacious deck/brick patio. Walk to Mariano's, skip to elementary school, EZ to Illinois Prairie Path&area forest preserves. Find a most affordable & one of the nicest available opportunities to own in a well established Wheaton neighborhood. It's all wrapped up & waiting for you.
Last Agent to Sell the Property
RE/MAX Suburban License #475122530 Listed on: 07/12/2019

Home Details
Home Type
- Single Family
Est. Annual Taxes
- $4,929
Year Built
- 1953
Lot Details
- Southern Exposure
- East or West Exposure
- Fenced Yard
Parking
- Detached Garage
- Garage Transmitter
- Garage Door Opener
- Driveway
- Parking Included in Price
- Garage Is Owned
Home Design
- Ranch Style House
- Asphalt Shingled Roof
- Vinyl Siding
Interior Spaces
- Bathroom on Main Level
- First Floor Utility Room
- Laminate Flooring
- Crawl Space
Kitchen
- Breakfast Bar
- Oven or Range
- Microwave
- Dishwasher
- Stainless Steel Appliances
- Disposal
Laundry
- Laundry on main level
- Dryer
- Washer
Eco-Friendly Details
- North or South Exposure
Outdoor Features
- Deck
- Brick Porch or Patio
Utilities
- Central Air
- Heating System Uses Gas
- Lake Michigan Water
Listing and Financial Details
- Senior Tax Exemptions
- Homeowner Tax Exemptions
- Senior Freeze Tax Exemptions
Ownership History
Purchase Details
Home Financials for this Owner
Home Financials are based on the most recent Mortgage that was taken out on this home.Purchase Details
Purchase Details
Home Financials for this Owner
Home Financials are based on the most recent Mortgage that was taken out on this home.Similar Home in Wheaton, IL
Home Values in the Area
Average Home Value in this Area
Purchase History
| Date | Type | Sale Price | Title Company |
|---|---|---|---|
| Deed | $228,000 | Precision Title Company | |
| Interfamily Deed Transfer | -- | None Available | |
| Warranty Deed | $225,000 | First American Title |
Mortgage History
| Date | Status | Loan Amount | Loan Type |
|---|---|---|---|
| Previous Owner | $165,000 | New Conventional | |
| Previous Owner | $178,000 | New Conventional | |
| Previous Owner | $179,000 | New Conventional | |
| Previous Owner | $180,000 | Unknown | |
| Previous Owner | $180,000 | Unknown | |
| Previous Owner | $20,000 | Unknown | |
| Previous Owner | $180,000 | Purchase Money Mortgage | |
| Previous Owner | $15,000 | Unknown | |
| Previous Owner | $177,000 | Unknown | |
| Previous Owner | $175,000 | Unknown | |
| Previous Owner | $29,594 | Construction | |
| Closed | $22,500 | No Value Available |
Property History
| Date | Event | Price | Change | Sq Ft Price |
|---|---|---|---|---|
| 06/23/2025 06/23/25 | Pending | -- | -- | -- |
| 06/19/2025 06/19/25 | For Sale | $300,000 | +31.6% | $313 / Sq Ft |
| 09/16/2019 09/16/19 | Sold | $228,000 | -2.9% | $238 / Sq Ft |
| 07/15/2019 07/15/19 | Pending | -- | -- | -- |
| 07/12/2019 07/12/19 | For Sale | $234,889 | -- | $245 / Sq Ft |
Tax History Compared to Growth
Tax History
| Year | Tax Paid | Tax Assessment Tax Assessment Total Assessment is a certain percentage of the fair market value that is determined by local assessors to be the total taxable value of land and additions on the property. | Land | Improvement |
|---|---|---|---|---|
| 2023 | $4,929 | $72,930 | $34,030 | $38,900 |
| 2022 | $4,773 | $68,920 | $32,160 | $36,760 |
| 2021 | $4,762 | $67,290 | $31,400 | $35,890 |
| 2020 | $4,750 | $66,670 | $31,110 | $35,560 |
| 2019 | $3,485 | $64,910 | $30,290 | $34,620 |
| 2018 | $3,526 | $61,960 | $28,540 | $33,420 |
| 2017 | $3,613 | $59,680 | $27,490 | $32,190 |
| 2016 | $3,538 | $57,290 | $26,390 | $30,900 |
| 2015 | $3,878 | $54,660 | $25,180 | $29,480 |
| 2014 | $4,190 | $57,670 | $18,540 | $39,130 |
| 2013 | $4,083 | $57,850 | $18,600 | $39,250 |
Agents Affiliated with this Home
-
Sue Fox

Seller's Agent in 2025
Sue Fox
Keller Williams Premiere Properties
(630) 699-5111
7 in this area
119 Total Sales
-
Nanette Bauer

Seller's Agent in 2019
Nanette Bauer
RE/MAX Suburban
(630) 901-1776
1 in this area
28 Total Sales
-
Lance Kammes

Buyer's Agent in 2019
Lance Kammes
RE/MAX Suburban
(630) 868-6315
49 in this area
922 Total Sales
Map
Source: Midwest Real Estate Data (MRED)
MLS Number: MRD10448983
APN: 05-21-209-009
- 824 Dawes Ave
- 813 E Elm St
- 512 Pershing Ave
- 220 E Elm St
- 647 Farnham Ln
- 1441 Haverhill Dr Unit B
- 1487 Haverhill Dr Unit C
- 773 Farnham Ln
- 1122 Coolidge Ave
- 107 George St
- 818 E Indiana St
- 421 E Indiana St
- 100 W Roosevelt Rd
- 35 Venetian Way Cir
- 523 Kipling Ct
- 1410 S Main St
- 1010 E Illinois St
- 1168 Hertford Ct
- 1408 E Evergreen St
- 521 S Blanchard St
