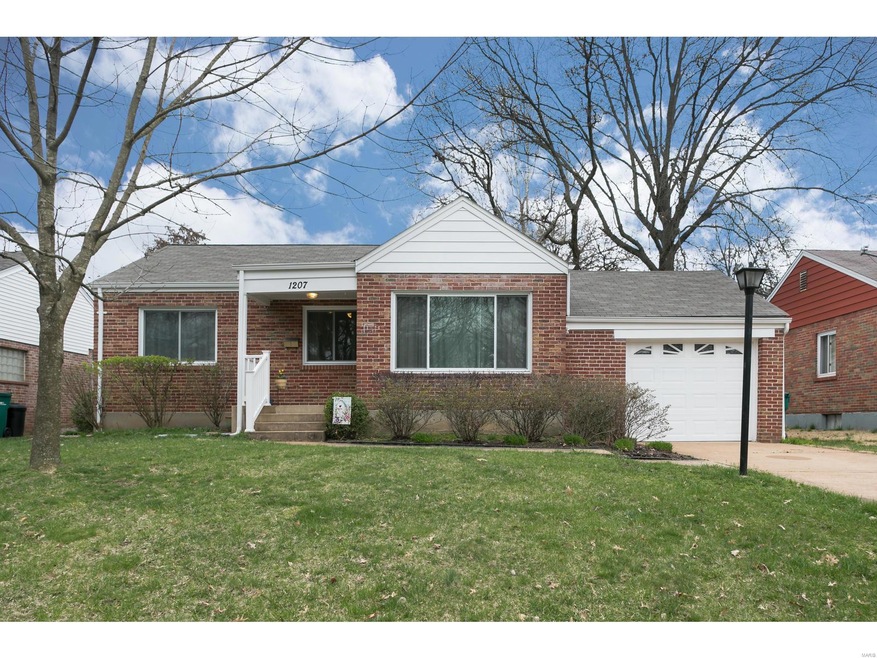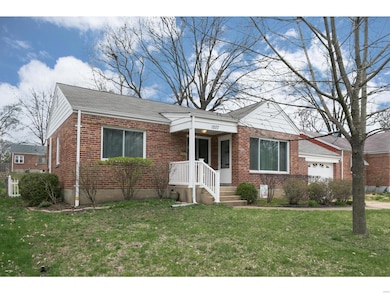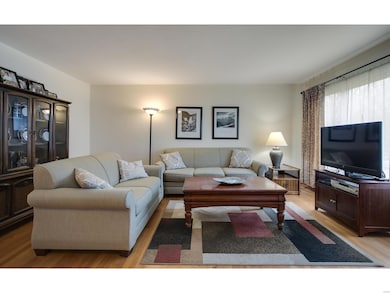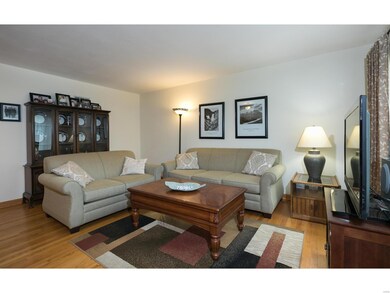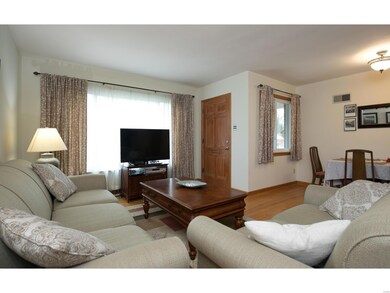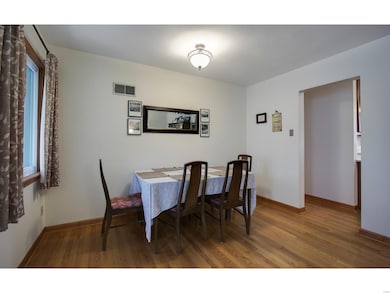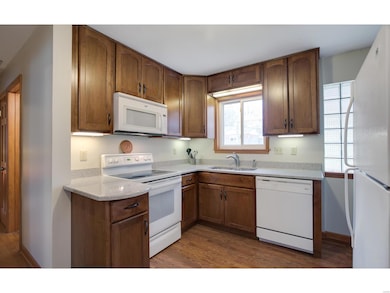
1207 Selma Ave Saint Louis, MO 63119
Highlights
- Ranch Style House
- Wood Flooring
- Historic or Period Millwork
- Edgar Road Elementary School Rated A
- 1 Car Attached Garage
- Brick or Stone Mason
About This Home
As of May 2020Light and bright brick ranch sits on large level fenced lot. Charming and updated means just move in. Newer kitchen has 42" cabinets and quartz counters. Updated bath has comfort height vanity, pristine tile and tub . Hardwood floors in Liv Rm, Din Rm, hall and bedrooms. Solid six panel doors. Large family room off the kitchen connects to the one car garage. Spacious patio and two covered porches. Finished lower level for 400 more square feet of living space. New roof 2014. New furnace 2013. New a/c 2018. Close to Webster Rec center and Blackburn Park, highways and shops. Webster Groves occupancy inspection complete. Don't miss it!
Last Agent to Sell the Property
Berkshire Hathaway HomeServices Advantage License #1999056611 Listed on: 03/26/2020

Last Buyer's Agent
Nathan Bank
Coldwell Banker Realty - Gundaker West Regional License #1999120567

Home Details
Home Type
- Single Family
Est. Annual Taxes
- $3,270
Year Built
- Built in 1951
Lot Details
- 7,492 Sq Ft Lot
- Lot Dimensions are 60x125
- Fenced
Parking
- 1 Car Attached Garage
- Workshop in Garage
- Off-Street Parking
Home Design
- Ranch Style House
- Traditional Architecture
- Brick or Stone Mason
- Poured Concrete
- Vinyl Siding
Interior Spaces
- Historic or Period Millwork
- Insulated Windows
- Window Treatments
- Six Panel Doors
- Family Room
- Combination Dining and Living Room
- Wood Flooring
- Partially Finished Basement
- Sump Pump
Kitchen
- Electric Oven or Range
- <<microwave>>
- Dishwasher
- Built-In or Custom Kitchen Cabinets
- Disposal
Bedrooms and Bathrooms
- 2 Main Level Bedrooms
- 1 Full Bathroom
Schools
- Edgar Road Elem. Elementary School
- Hixson Middle School
- Webster Groves High School
Utilities
- Forced Air Heating and Cooling System
- Heating System Uses Gas
- Gas Water Heater
Listing and Financial Details
- Assessor Parcel Number 24K-14-0957
Ownership History
Purchase Details
Home Financials for this Owner
Home Financials are based on the most recent Mortgage that was taken out on this home.Purchase Details
Home Financials for this Owner
Home Financials are based on the most recent Mortgage that was taken out on this home.Purchase Details
Home Financials for this Owner
Home Financials are based on the most recent Mortgage that was taken out on this home.Purchase Details
Home Financials for this Owner
Home Financials are based on the most recent Mortgage that was taken out on this home.Similar Homes in Saint Louis, MO
Home Values in the Area
Average Home Value in this Area
Purchase History
| Date | Type | Sale Price | Title Company |
|---|---|---|---|
| Interfamily Deed Transfer | $231,000 | Title Resources Inc | |
| Interfamily Deed Transfer | -- | None Available | |
| Warranty Deed | $177,000 | Sec | |
| Warranty Deed | $126,500 | -- |
Mortgage History
| Date | Status | Loan Amount | Loan Type |
|---|---|---|---|
| Open | $219,450 | New Conventional | |
| Closed | $130,500 | New Conventional | |
| Closed | $140,500 | Unknown | |
| Closed | $21,000 | Stand Alone Second | |
| Closed | $35,400 | Credit Line Revolving | |
| Closed | $141,600 | Fannie Mae Freddie Mac | |
| Previous Owner | $126,432 | FHA |
Property History
| Date | Event | Price | Change | Sq Ft Price |
|---|---|---|---|---|
| 10/23/2021 10/23/21 | Rented | $1,595 | 0.0% | -- |
| 09/21/2021 09/21/21 | Under Contract | -- | -- | -- |
| 09/09/2021 09/09/21 | For Rent | $1,595 | 0.0% | -- |
| 05/29/2020 05/29/20 | Sold | -- | -- | -- |
| 04/20/2020 04/20/20 | Pending | -- | -- | -- |
| 03/26/2020 03/26/20 | For Sale | $224,900 | -- | $151 / Sq Ft |
Tax History Compared to Growth
Tax History
| Year | Tax Paid | Tax Assessment Tax Assessment Total Assessment is a certain percentage of the fair market value that is determined by local assessors to be the total taxable value of land and additions on the property. | Land | Improvement |
|---|---|---|---|---|
| 2023 | $3,270 | $47,040 | $21,620 | $25,420 |
| 2022 | $3,306 | $44,170 | $21,620 | $22,550 |
| 2021 | $3,295 | $44,170 | $21,620 | $22,550 |
| 2020 | $2,896 | $36,080 | $21,620 | $14,460 |
| 2019 | $2,880 | $36,080 | $21,620 | $14,460 |
| 2018 | $2,867 | $31,900 | $15,430 | $16,470 |
| 2017 | $2,848 | $31,900 | $15,430 | $16,470 |
| 2016 | $2,672 | $28,660 | $12,600 | $16,060 |
| 2015 | $2,673 | $28,660 | $12,600 | $16,060 |
| 2014 | $2,842 | $29,660 | $7,680 | $21,980 |
Agents Affiliated with this Home
-
Mark Duve
M
Seller's Agent in 2021
Mark Duve
West End Management & Leasing Services
(314) 932-5646
2 in this area
14 Total Sales
-
Elizabeth Kessler
E
Seller's Agent in 2020
Elizabeth Kessler
Berkshire Hathaway HomeServices Advantage
(314) 795-6004
5 in this area
20 Total Sales
-
N
Buyer's Agent in 2020
Nathan Bank
Coldwell Banker Realty - Gundaker West Regional
Map
Source: MARIS MLS
MLS Number: MIS20019528
APN: 24K-14-0957
- 307 Southside Ave
- 224 Oak Tree Dr
- 123 Saint George Place
- 430 Cannonbury Dr
- 135 Oak Tree Dr
- 426 E Glendale Rd
- 1309 Belton Ave
- 1433 Ronald Dr
- 521 Willoughby Place
- 8261 Watson Rd
- 14 Webster Oaks Dr
- 26 Webster Oaks Dr
- 1436 S Elm Ave
- 719 Colebrook Dr
- 471 Toft Ln
- 35 Holly Dr
- 1522 S Elm Ave
- 683 Deerhurst Dr
- 330 Chestnut Ave
- 7658 General Meade Ln
