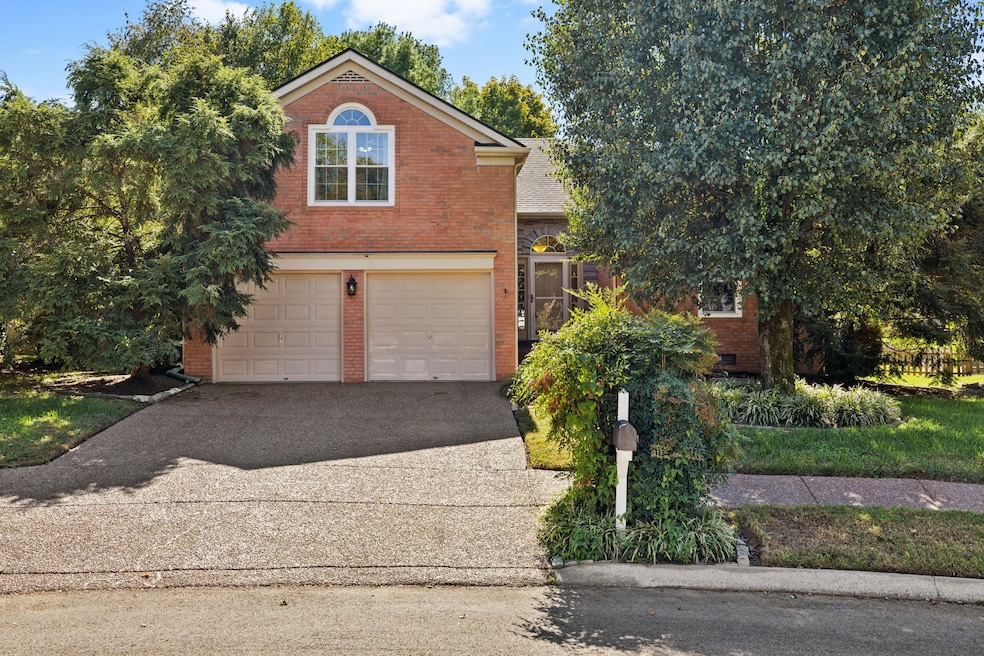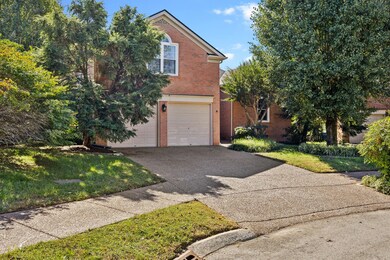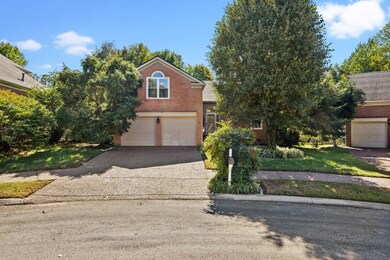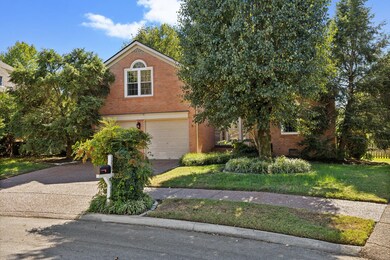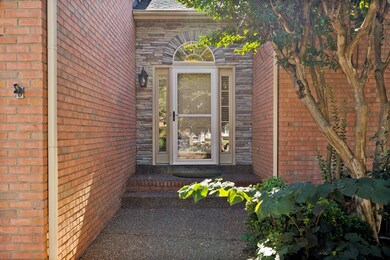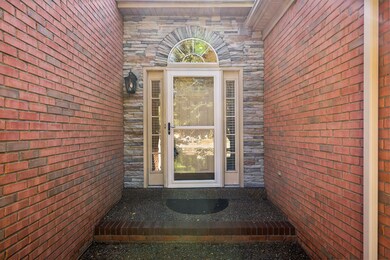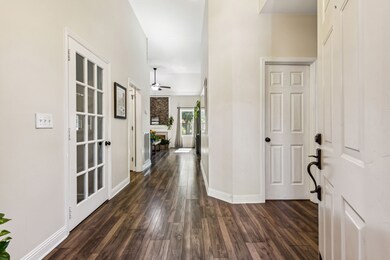
1207 Summer Haven Cir Franklin, TN 37069
Berrys Chapel NeighborhoodHighlights
- Clubhouse
- Deck
- Separate Formal Living Room
- Hunters Bend Elementary School Rated A
- Traditional Architecture
- Great Room
About This Home
As of November 2024Incredible Home in a Sought-After Neighborhood with Top-Rated Schools! This dream home offers three bedrooms on the main level, featuring gleaming laminate floors, granite countertops, and chic tile details. The renovated master bath and full bath add a luxurious touch. The backyard, complete with an arbor deck and patio, is perfect for gatherings. The gourmet kitchen boasts granite countertops, which are ideal for cooking enthusiasts. Recent updates include a new roof (1 year), windows and air conditioning (2 years), and hardwood floors (3 years). The fireplace and backyard were fully remodeled, and the carpets are just three years old. With two parking spaces, three bedrooms, and 2.5 baths, plus a bonus room on the second floor, this home offers style, comfort, and a prime location with top-rated schools! This home has stone veneer projects that bring many benefits. Interior and exterior. Offering an upgrade value.
Last Agent to Sell the Property
Realty One Group Music City Brokerage Phone: 6157536615 License #361948

Home Details
Home Type
- Single Family
Est. Annual Taxes
- $2,110
Year Built
- Built in 1994
Lot Details
- 8,276 Sq Ft Lot
- Lot Dimensions are 49 x 109
- Fenced Front Yard
HOA Fees
- $75 Monthly HOA Fees
Parking
- 2 Car Attached Garage
- Garage Door Opener
Home Design
- Traditional Architecture
- Brick Exterior Construction
- Asphalt Roof
Interior Spaces
- 1,887 Sq Ft Home
- Property has 2 Levels
- Ceiling Fan
- Great Room
- Separate Formal Living Room
- Laminate Flooring
- Crawl Space
Bedrooms and Bathrooms
- 3 Main Level Bedrooms
Home Security
- Home Security System
- Fire and Smoke Detector
Outdoor Features
- Deck
- Patio
Schools
- Hunters Bend Elementary School
- Grassland Middle School
- Franklin High School
Utilities
- Cooling Available
- Central Heating
- Underground Utilities
- Cable TV Available
Listing and Financial Details
- Assessor Parcel Number 094052A I 00400 00008052A
Community Details
Overview
- Fieldstone Farms Sec D 3 Subdivision
Amenities
- Clubhouse
Recreation
- Tennis Courts
- Community Playground
- Community Pool
Ownership History
Purchase Details
Home Financials for this Owner
Home Financials are based on the most recent Mortgage that was taken out on this home.Purchase Details
Home Financials for this Owner
Home Financials are based on the most recent Mortgage that was taken out on this home.Purchase Details
Home Financials for this Owner
Home Financials are based on the most recent Mortgage that was taken out on this home.Purchase Details
Home Financials for this Owner
Home Financials are based on the most recent Mortgage that was taken out on this home.Purchase Details
Map
Similar Homes in Franklin, TN
Home Values in the Area
Average Home Value in this Area
Purchase History
| Date | Type | Sale Price | Title Company |
|---|---|---|---|
| Warranty Deed | $645,000 | Midtown Title | |
| Warranty Deed | $645,000 | Midtown Title | |
| Warranty Deed | $260,000 | Foundation | |
| Warranty Deed | $268,000 | Realty Title & Escrow Co Inc | |
| Warranty Deed | $163,000 | -- | |
| Deed | $136,000 | -- |
Mortgage History
| Date | Status | Loan Amount | Loan Type |
|---|---|---|---|
| Open | $516,000 | New Conventional | |
| Closed | $516,000 | New Conventional | |
| Previous Owner | $37,650 | Commercial | |
| Previous Owner | $280,000 | New Conventional | |
| Previous Owner | $247,000 | New Conventional | |
| Previous Owner | $250,800 | New Conventional | |
| Previous Owner | $259,950 | Purchase Money Mortgage | |
| Previous Owner | $127,000 | Unknown | |
| Previous Owner | $130,400 | No Value Available |
Property History
| Date | Event | Price | Change | Sq Ft Price |
|---|---|---|---|---|
| 11/26/2024 11/26/24 | Sold | $645,000 | 0.0% | $342 / Sq Ft |
| 10/28/2024 10/28/24 | Pending | -- | -- | -- |
| 10/17/2024 10/17/24 | Price Changed | $645,000 | -2.3% | $342 / Sq Ft |
| 10/10/2024 10/10/24 | For Sale | $660,000 | -- | $350 / Sq Ft |
Tax History
| Year | Tax Paid | Tax Assessment Tax Assessment Total Assessment is a certain percentage of the fair market value that is determined by local assessors to be the total taxable value of land and additions on the property. | Land | Improvement |
|---|---|---|---|---|
| 2024 | $2,110 | $97,875 | $30,000 | $67,875 |
| 2023 | $2,110 | $97,875 | $30,000 | $67,875 |
| 2022 | $2,110 | $97,875 | $30,000 | $67,875 |
| 2021 | $2,110 | $97,875 | $30,000 | $67,875 |
| 2020 | $1,944 | $75,400 | $18,750 | $56,650 |
| 2019 | $1,944 | $75,400 | $18,750 | $56,650 |
| 2018 | $1,891 | $75,400 | $18,750 | $56,650 |
| 2017 | $1,876 | $75,400 | $18,750 | $56,650 |
| 2016 | $0 | $75,400 | $18,750 | $56,650 |
| 2015 | -- | $61,050 | $16,250 | $44,800 |
| 2014 | -- | $61,050 | $16,250 | $44,800 |
Source: Realtracs
MLS Number: 2746191
APN: 052A-I-004.00
- 2113 Wimbledon Cir
- 2204 Wimbledon Cir
- 1011 Glastonbury Dr
- 715 Wayside Ct
- 109 Clarendon Cir
- 415 Newbary Ct
- 504 Kendall Ct
- 1036 Walesworth Dr
- 9006 Tarrington Ln
- 304 Meadowgreen Dr
- 345 Colt Ln
- 208 Meadowgreen Dr
- 230 Derby Ln
- 5030 Penbrook Dr
- 426 Cotton Ln
- 505 Bridal Way Ct
- 124 Stanton Hall Ln Unit 124
- 222 Stanton Hall Ln Unit 222
- 304 Montrose Ct
- 42 Prescott Place Unit 42
