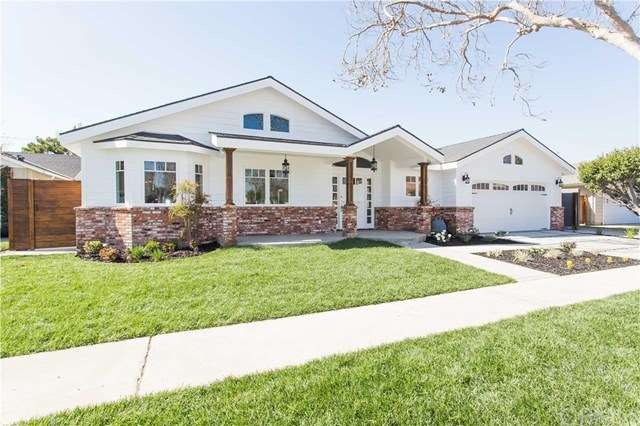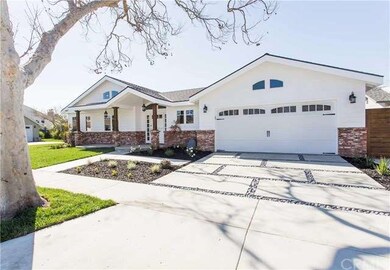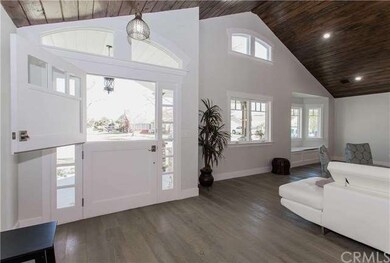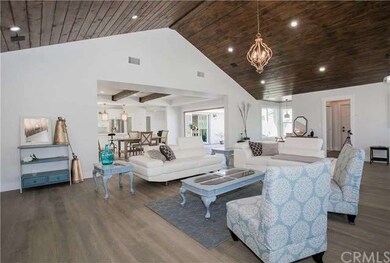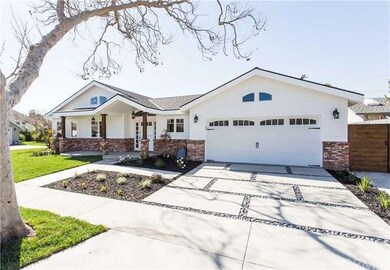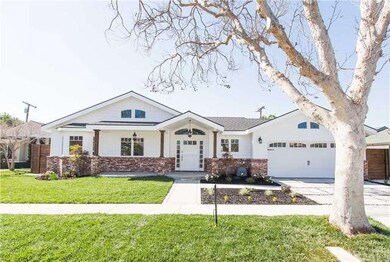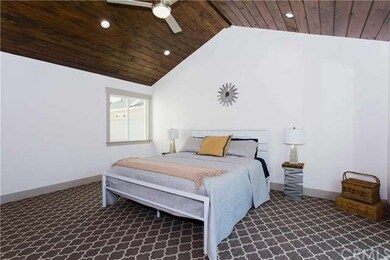
12071 Chaucer Rd Los Alamitos, CA 90720
Rossmoor NeighborhoodHighlights
- Two Primary Bedrooms
- Updated Kitchen
- Retreat
- Rossmoor Elementary School Rated A+
- Open Floorplan
- Cathedral Ceiling
About This Home
As of June 2016One of a kind Custom Built Ranch Style Home with Modern Touches of Tomorrow in the Heart of Rossmoor. This lovely 4 Bedroom (Family Room could be a 5th Bedroom) 3 full bath is an Entertainers Delight! This home features an open floor plan from the Gourmet kitchen to the living room and great room. The kitchen possesses many upgrades such as, a Stainless Steel Smeg Stove with Double Oven, Marble kitchen Island, Quartz Counter Tops White Shaker Cabinets, Farm house sink, Wine Fridge and many more. The VERY large Great Room provides lots of natural light with Soaring Vaulted Ceilings and a 12 foot Bi-Fold Slider that leads to the Courtyard to give you that inside outside feel. BOTH Master Bedrooms (Yes there are Two masters) provide an oasis feel with vaulted ceiling, Tiled Shower, Soaking Tub, Walk in Closets, Designer Carpet and Andersen Sliders out to the backyard. Other amenities include: Engineered Hardwood Floor, LED Lighting, Epoxy Garage Floor, Sold Core Interior Doors, 42" Dutch Entry Door, Plans Approved for a Pool, Built in BBQ, Dual AC Unit, Tankless Water Heater, Milgard Tuscany Dual Pane Windows, Garden, High End Appliances, Surround Sound, Smart Thermostats and many others you need to come see!!! Time to make your Dream come True...
Last Agent to Sell the Property
eXp Realty of Southern Ca, Inc License #01899359

Last Buyer's Agent
Doo Kim
Mountain Shadow Realty License #00819041
Home Details
Home Type
- Single Family
Est. Annual Taxes
- $18,395
Year Built
- Built in 1956 | Remodeled
Lot Details
- 7,210 Sq Ft Lot
- Wood Fence
- Fence is in excellent condition
- Landscaped
- Front and Back Yard Sprinklers
- Garden
- Back and Front Yard
Parking
- 2 Car Direct Access Garage
- Parking Available
Home Design
- Modern Architecture
- Turnkey
- Additions or Alterations
- Slab Foundation
- Composition Roof
- Copper Plumbing
Interior Spaces
- 3,092 Sq Ft Home
- 1-Story Property
- Open Floorplan
- Wired For Sound
- Wired For Data
- Built-In Features
- Chair Railings
- Crown Molding
- Wainscoting
- Beamed Ceilings
- Cathedral Ceiling
- Ceiling Fan
- Recessed Lighting
- Wood Burning Fireplace
- Double Pane Windows
- Window Screens
- Sliding Doors
- Panel Doors
- Family Room with Fireplace
- Great Room
- Family Room Off Kitchen
- Living Room
- Home Office
Kitchen
- Updated Kitchen
- Open to Family Room
- Eat-In Kitchen
- Walk-In Pantry
- Double Convection Oven
- Gas Cooktop
- Range Hood
- Microwave
- Water Line To Refrigerator
- Dishwasher
- Kitchen Island
- Granite Countertops
- Disposal
Flooring
- Wood
- Carpet
- Tile
Bedrooms and Bathrooms
- 4 Bedrooms
- Retreat
- Double Master Bedroom
- Walk-In Closet
- 3 Full Bathrooms
Laundry
- Laundry Room
- Gas And Electric Dryer Hookup
Home Security
- Carbon Monoxide Detectors
- Fire and Smoke Detector
Outdoor Features
- Concrete Porch or Patio
Utilities
- Central Heating and Cooling System
- 220 Volts in Kitchen
- Tankless Water Heater
Community Details
- No Home Owners Association
Listing and Financial Details
- Assessor Parcel Number 08613102
Ownership History
Purchase Details
Home Financials for this Owner
Home Financials are based on the most recent Mortgage that was taken out on this home.Purchase Details
Purchase Details
Home Financials for this Owner
Home Financials are based on the most recent Mortgage that was taken out on this home.Purchase Details
Home Financials for this Owner
Home Financials are based on the most recent Mortgage that was taken out on this home.Map
Similar Homes in Los Alamitos, CA
Home Values in the Area
Average Home Value in this Area
Purchase History
| Date | Type | Sale Price | Title Company |
|---|---|---|---|
| Grant Deed | $1,400,000 | Chicago Title Company | |
| Grant Deed | -- | Accommodation | |
| Grant Deed | -- | Accommodation | |
| Grant Deed | $750,000 | Ticor Title Company Of Ca |
Mortgage History
| Date | Status | Loan Amount | Loan Type |
|---|---|---|---|
| Previous Owner | $832,000 | Stand Alone Refi Refinance Of Original Loan |
Property History
| Date | Event | Price | Change | Sq Ft Price |
|---|---|---|---|---|
| 06/03/2016 06/03/16 | Sold | $1,400,000 | -3.4% | $453 / Sq Ft |
| 05/24/2016 05/24/16 | Pending | -- | -- | -- |
| 05/12/2016 05/12/16 | Price Changed | $1,449,999 | -6.1% | $469 / Sq Ft |
| 03/15/2016 03/15/16 | Price Changed | $1,545,000 | -0.3% | $500 / Sq Ft |
| 02/29/2016 02/29/16 | For Sale | $1,549,000 | +106.5% | $501 / Sq Ft |
| 02/19/2014 02/19/14 | Sold | $750,000 | -1.3% | $375 / Sq Ft |
| 02/02/2014 02/02/14 | For Sale | $759,900 | 0.0% | $380 / Sq Ft |
| 01/24/2014 01/24/14 | Pending | -- | -- | -- |
| 12/22/2013 12/22/13 | For Sale | $759,900 | 0.0% | $380 / Sq Ft |
| 12/17/2013 12/17/13 | Pending | -- | -- | -- |
| 10/26/2013 10/26/13 | For Sale | $759,900 | -- | $380 / Sq Ft |
Tax History
| Year | Tax Paid | Tax Assessment Tax Assessment Total Assessment is a certain percentage of the fair market value that is determined by local assessors to be the total taxable value of land and additions on the property. | Land | Improvement |
|---|---|---|---|---|
| 2024 | $18,395 | $1,624,818 | $1,122,402 | $502,416 |
| 2023 | $17,985 | $1,592,959 | $1,100,394 | $492,565 |
| 2022 | $17,938 | $1,561,725 | $1,078,818 | $482,907 |
| 2021 | $17,551 | $1,531,103 | $1,057,664 | $473,439 |
| 2020 | $17,627 | $1,515,404 | $1,046,819 | $468,585 |
| 2019 | $17,040 | $1,485,691 | $1,026,293 | $459,398 |
| 2018 | $16,331 | $1,456,560 | $1,006,169 | $450,391 |
| 2017 | $16,006 | $1,428,000 | $986,440 | $441,560 |
| 2016 | $11,490 | $1,004,586 | $678,539 | $326,047 |
| 2015 | $8,954 | $764,985 | $668,347 | $96,638 |
| 2014 | $1,432 | $82,006 | $30,000 | $52,006 |
Source: California Regional Multiple Listing Service (CRMLS)
MLS Number: PW16041786
APN: 086-131-02
- 3251 Woodstock Rd
- 12051 Old Mill Rd
- 12200 Montecito Rd Unit G205
- 12200 Montecito Rd Unit D221
- 12200 Montecito Rd Unit B322
- 12200 Montecito Rd Unit B117
- 3272 Saint Albans Dr
- 12400 Montecito Rd Unit 208
- 12484 Montecito Rd Unit 484
- 12392 Foster Rd
- 11731 Argyle Dr
- 12564 Montecito Rd Unit 4
- 2682 Oak Knoll Dr
- 3371 Rossmoor Way
- 11571 Harrisburg Rd
- 11821 Kensington Rd
- 3232 Brimhall Dr
- 12091 Pine St
- 11901 Martha Ann Dr
- 11671 Pine St
