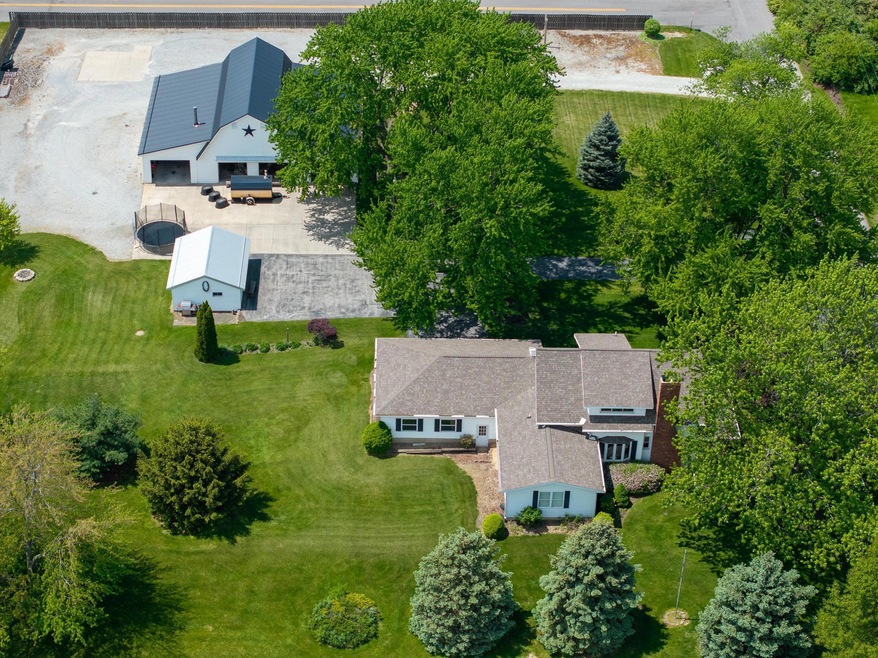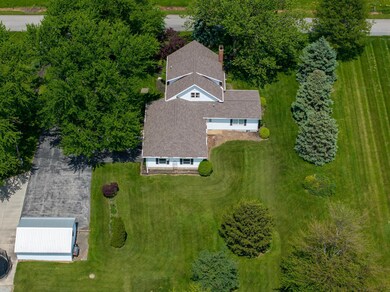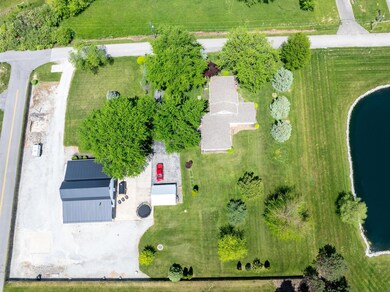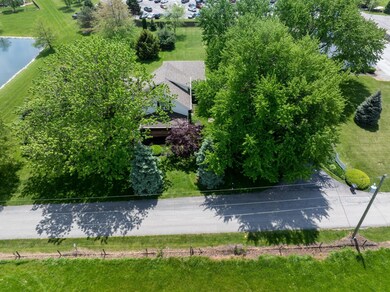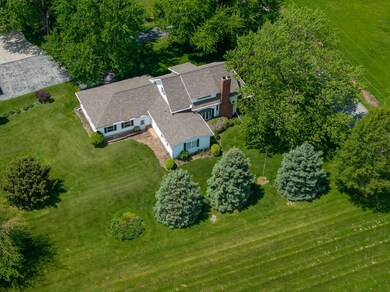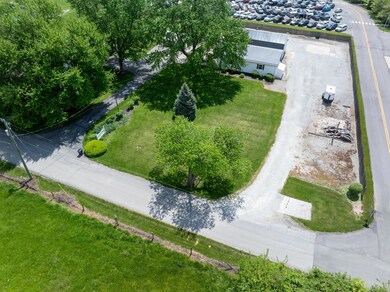
12071 E 131st St Fishers, IN 46037
Hawthorn Hills NeighborhoodHighlights
- Basketball Court
- 1.93 Acre Lot
- Vaulted Ceiling
- Hoosier Road Elementary School Rated A
- Midcentury Modern Architecture
- Pole Barn
About This Home
As of July 2024Incredible find in Fishers! 1.93 acres in Fishers complete with a barn, outbuildings, and an updated farmhouse! Your little slice of the country awaits, within the most desirable location! Charming covered brick porch, and a large lush green lawn greet you upon your arrival. Open the door to exposed beams, open concept living in this farmhouse! A harder find for the age of the property, really make this a show stopper! Remodeled kitchen complete with new richly stained cabinetry, SS appliances, granite counters, tile backsplash, even a large breakfast bar built in for dininr! Open to dining space that is large enough for plenty of guests you will entertain! Greatroom features a whitewashed brick fireplace complete with hearth, flanked by windows for natural light. Limestone Plank floors run seamlessly throughout the home, including the owners suite with vaulted ceilings on the main, complete with ensuite bath. Two additional bedrooms, and full remodeled bath upstairs. Welcome home to this homestead, where you can have livestock, chickens, you name it! The 4230sq ft barn is complete with electrical updates, insulation in one of the four bays, and a loft, all awaiting your next venture! Property is connected to Mudsock Fields in Fishers, so when we said it's prime location, it truly is! Other mentionable updates include: Roof and HVAC.
Last Agent to Sell the Property
F.C. Tucker Company Brokerage Email: talktolauraturner@gmail.com License #RB14043258

Co-Listed By
F.C. Tucker Company Brokerage Email: talktolauraturner@gmail.com License #RB20000040
Last Buyer's Agent
F.C. Tucker Company Brokerage Email: talktolauraturner@gmail.com License #RB14043258

Home Details
Home Type
- Single Family
Est. Annual Taxes
- $4,306
Year Built
- Built in 1980
Lot Details
- 1.93 Acre Lot
Parking
- 4 Car Attached Garage
Home Design
- Midcentury Modern Architecture
- Traditional Architecture
- Block Foundation
- Vinyl Construction Material
Interior Spaces
- 2-Story Property
- Vaulted Ceiling
- Family Room with Fireplace
- Family or Dining Combination
- Attic Access Panel
- Basement
Kitchen
- Eat-In Kitchen
- Electric Oven
- Microwave
- Dishwasher
- Kitchen Island
Bedrooms and Bathrooms
- 4 Bedrooms
- Walk-In Closet
Laundry
- Dryer
- Washer
Outdoor Features
- Basketball Court
- Covered patio or porch
- Fire Pit
- Pole Barn
- Shed
Schools
- Hoosier Road Elementary School
- Sand Creek Intermediate School
Utilities
- Forced Air Heating System
- Well
- Electric Water Heater
Community Details
- No Home Owners Association
Listing and Financial Details
- Assessor Parcel Number 291127000018002007
- Seller Concessions Not Offered
Map
Home Values in the Area
Average Home Value in this Area
Property History
| Date | Event | Price | Change | Sq Ft Price |
|---|---|---|---|---|
| 07/30/2024 07/30/24 | Sold | $685,000 | -8.7% | $271 / Sq Ft |
| 07/19/2024 07/19/24 | Pending | -- | -- | -- |
| 05/16/2024 05/16/24 | For Sale | $750,000 | -- | $296 / Sq Ft |
Tax History
| Year | Tax Paid | Tax Assessment Tax Assessment Total Assessment is a certain percentage of the fair market value that is determined by local assessors to be the total taxable value of land and additions on the property. | Land | Improvement |
|---|---|---|---|---|
| 2024 | $4,307 | $432,000 | $107,400 | $324,600 |
| 2023 | $4,307 | $424,600 | $107,400 | $317,200 |
| 2022 | $4,426 | $396,500 | $107,400 | $289,100 |
| 2021 | $3,531 | $311,900 | $107,400 | $204,500 |
| 2020 | $3,244 | $284,000 | $107,400 | $176,600 |
| 2019 | $2,887 | $260,000 | $83,400 | $176,600 |
| 2018 | $3,035 | $256,600 | $83,400 | $173,200 |
| 2017 | $3,343 | $275,700 | $117,200 | $158,500 |
| 2016 | $3,319 | $274,700 | $117,200 | $157,500 |
| 2014 | $2,589 | $237,200 | $83,700 | $153,500 |
| 2013 | $2,589 | $237,200 | $83,700 | $153,500 |
Mortgage History
| Date | Status | Loan Amount | Loan Type |
|---|---|---|---|
| Previous Owner | $300,000 | Credit Line Revolving | |
| Previous Owner | $0 | Credit Line Revolving | |
| Previous Owner | $300,000 | Credit Line Revolving | |
| Previous Owner | $264,000 | New Conventional | |
| Previous Owner | $138,500 | Credit Line Revolving | |
| Previous Owner | $170,000 | Credit Line Revolving |
Deed History
| Date | Type | Sale Price | Title Company |
|---|---|---|---|
| Warranty Deed | $685,000 | None Listed On Document | |
| Interfamily Deed Transfer | -- | None Available | |
| Warranty Deed | -- | Meridian Title |
Similar Homes in the area
Source: MIBOR Broker Listing Cooperative®
MLS Number: 21977429
APN: 29-11-27-000-018.002-007
- 12912 Broncos Dr
- 12145 Bubbling Brook Dr Unit 600
- 11835 Bengals Dr
- 11821 Bills Ave
- 11840 Geyser Ct
- 12698 Whisper Way
- 11716 Whisper Cove Dr
- 12657 Republic Dr
- 12493 Loudoun Place
- 11592 Saltford Ln
- 12036 Weathered Edge Dr
- 13648 Seven Oaks Dr
- 12258 Weathered Edge Dr
- 11866 Weathered Edge Dr
- 13451 All American Rd
- 12353 Brean Way
- 12326 River Valley Dr
- 11327 Guy St
- 12997 Bartlett Dr
- 13834 Keams Dr
