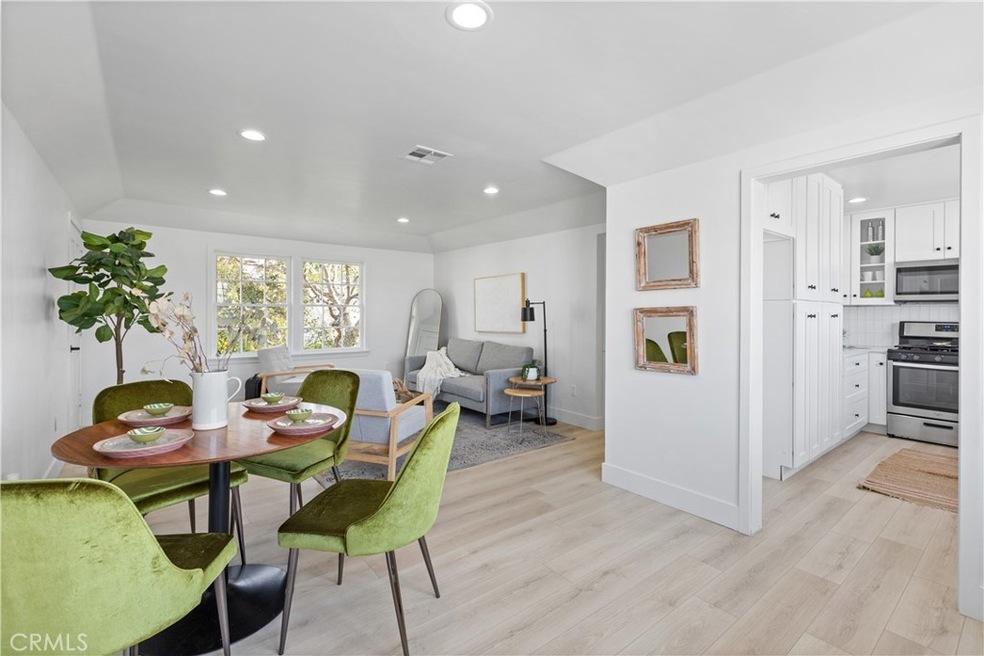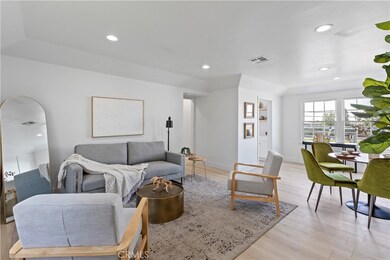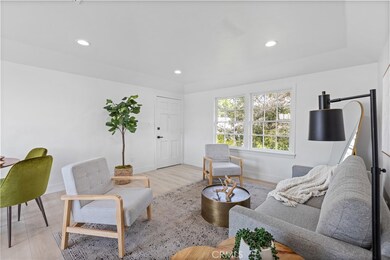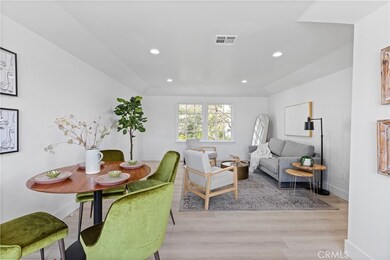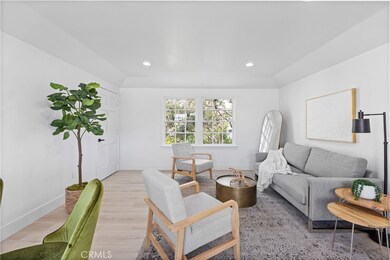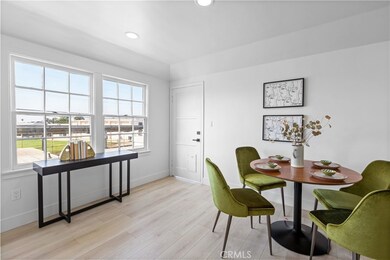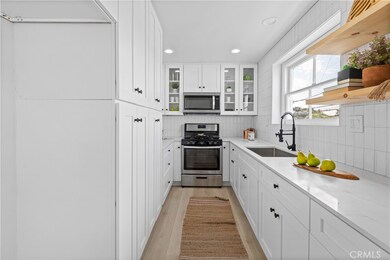
1208 1/2 E Glenoaks Blvd Unit 7 Glendale, CA 91206
Woodbury NeighborhoodEstimated Value: $592,000 - $703,000
Highlights
- No Units Above
- Updated Kitchen
- Quartz Countertops
- City Lights View
- 0.78 Acre Lot
- Eat-In Galley Kitchen
About This Home
As of November 2022Don't let opportunity pass you by! Immaculately 2nd story remodeled corner unit located in the highly sought after area of Woodbury located in North Glendale. Within a quaint community of Colonial Cottages where all the units surround a lovely private courtyard. This unit has been tastefully redesigned with ageless elegance and modern touches. All new durable laminate flooring with a carefully thought out fully remodel kitchen. Featuring white shaker style cabinets, wall uppers with glass inserts, matte white subway tile backsplash with natural wood open shelves. Dual pantries with extra counter space gives you plenty of room to keep all your food and to prep meals. With original wood windows throughout provide ample natural light. Two good sized bedrooms with plenty of closet space. A fully remodeled bathroom which includes a walk in shower and a separate soaking tub. The entire bathroom was redone using matte white tiles and finished with modern matte black hardware. All new central heat and air with a Nest thermostat. Tankless water heater for additional energy saving attributes. A private stackable laundry closet in hallway added for convenience. All new electrical wiring and recessed lights all around. The home includes a shared garage space located closest to any unit in the community. This is a rare opportunity in an area where homes seldom become available.
Property Details
Home Type
- Condominium
Est. Annual Taxes
- $6,598
Year Built
- Built in 1942
Lot Details
- No Units Above
- 1 Common Wall
HOA Fees
- $225 Monthly HOA Fees
Parking
- 1 Car Garage
Property Views
- City Lights
- Courtyard
Home Design
- Turnkey
- Composition Roof
- Partial Copper Plumbing
- Stucco
Interior Spaces
- 827 Sq Ft Home
- Recessed Lighting
- Living Room
Kitchen
- Eat-In Galley Kitchen
- Updated Kitchen
- Gas Range
- Microwave
- Quartz Countertops
Flooring
- Laminate
- Tile
Bedrooms and Bathrooms
- 2 Main Level Bedrooms
- Remodeled Bathroom
- 1 Full Bathroom
- Soaking Tub
- Separate Shower
Laundry
- Laundry Room
- Washer and Gas Dryer Hookup
Schools
- Glendale High School
Additional Features
- Patio
- Central Heating and Cooling System
Listing and Financial Details
- Tax Lot 1
- Tax Tract Number 26143
- Assessor Parcel Number 5646022051
- $128 per year additional tax assessments
Community Details
Overview
- Front Yard Maintenance
- Master Insurance
- 14 Units
- Colonial Cottages Association, Phone Number (818) 243-1024
- Maintained Community
Pet Policy
- Pets Allowed
Ownership History
Purchase Details
Home Financials for this Owner
Home Financials are based on the most recent Mortgage that was taken out on this home.Purchase Details
Home Financials for this Owner
Home Financials are based on the most recent Mortgage that was taken out on this home.Purchase Details
Purchase Details
Similar Homes in Glendale, CA
Home Values in the Area
Average Home Value in this Area
Purchase History
| Date | Buyer | Sale Price | Title Company |
|---|---|---|---|
| Glaser Asher | $590,000 | Provident Title | |
| Morehead Christine M | -- | -- |
Mortgage History
| Date | Status | Borrower | Loan Amount |
|---|---|---|---|
| Open | Glaser Asher | $442,000 |
Property History
| Date | Event | Price | Change | Sq Ft Price |
|---|---|---|---|---|
| 11/10/2022 11/10/22 | Sold | $590,000 | -0.8% | $713 / Sq Ft |
| 10/12/2022 10/12/22 | Pending | -- | -- | -- |
| 10/06/2022 10/06/22 | Price Changed | $595,000 | -2.3% | $719 / Sq Ft |
| 09/24/2022 09/24/22 | For Sale | $609,000 | +21.8% | $736 / Sq Ft |
| 05/11/2022 05/11/22 | For Sale | $500,000 | 0.0% | $605 / Sq Ft |
| 05/10/2022 05/10/22 | Sold | $500,000 | -- | $605 / Sq Ft |
Tax History Compared to Growth
Tax History
| Year | Tax Paid | Tax Assessment Tax Assessment Total Assessment is a certain percentage of the fair market value that is determined by local assessors to be the total taxable value of land and additions on the property. | Land | Improvement |
|---|---|---|---|---|
| 2024 | $6,598 | $601,800 | $481,440 | $120,360 |
| 2023 | $6,446 | $590,000 | $472,000 | $118,000 |
| 2022 | $5,002 | $455,940 | $182,580 | $273,360 |
| 2021 | $760 | $65,035 | $30,012 | $35,023 |
| 2020 | $747 | $64,369 | $29,705 | $34,664 |
| 2019 | $730 | $63,108 | $29,123 | $33,985 |
| 2018 | $696 | $61,871 | $28,552 | $33,319 |
| 2016 | $651 | $59,471 | $27,445 | $32,026 |
| 2015 | $638 | $58,578 | $27,033 | $31,545 |
| 2014 | $640 | $57,432 | $26,504 | $30,928 |
Agents Affiliated with this Home
-
Michael Ly
M
Seller's Agent in 2022
Michael Ly
HILL TOP REAL ESTATE
(626) 210-8160
1 in this area
23 Total Sales
-
Franchesca McWhorter
F
Seller's Agent in 2022
Franchesca McWhorter
Engel & Völkers Burbank
(818) 429-7215
2 in this area
8 Total Sales
-
Owen Salkin

Buyer's Agent in 2022
Owen Salkin
Compass
(310) 850-0283
1 in this area
26 Total Sales
-
NoEmail NoEmail
N
Buyer's Agent in 2022
NoEmail NoEmail
None MRML
(646) 541-2551
2 in this area
5,548 Total Sales
Map
Source: California Regional Multiple Listing Service (CRMLS)
MLS Number: CV22208713
APN: 5646-022-051
- 1001 Monterey Rd
- 630 Naranja Dr
- 604 Grove Place
- 529 Naranja Dr
- 1116 E Doran St
- 832 E Glenoaks Blvd
- 444 Piedmont Ave Unit 220
- 1240 Rossmoyne Ave
- 1000 Principia Dr
- 1460 E Glenoaks Blvd
- 1146 E Lexington Dr Unit 18 (203)
- 1146 E Lexington Dr Unit 17-202
- 1234 N Everett St
- 1245 E California Ave Unit 6
- 1245 E California Ave Unit 19
- 1051 Hillcroft Rd
- 1468 E Chevy Chase Dr
- 1165 N Howard St
- 301 N Belmont St Unit 208
- 500 Jackson Place Unit 313
- 1210 E Glenoaks Blvd Unit D
- 1208 E Glenoaks Blvd Unit 7
- 1206 E Glenoaks Blvd Unit 8
- 1208 1/2 E Glenoaks Blvd Unit 7
- 1210 E Glenoaks Blvd Unit RCR
- 1204 E Glenoaks Blvd
- 1206 E Glenoaks Blvd
- 1208 E Glenoaks Blvd
- 1210 E Glenoaks Blvd Unit D
- 1210 E Glenoaks Blvd Unit C
- 1210 E Glenoaks Blvd Unit B
- 1210 E Glenoaks Blvd Unit A
- 1210 E Glenoaks Blvd
- 1204 E Glenoaks Blvd Unit 14
- 1204 E Glenoaks Blvd Unit A
- 1204 E Glenoaks Blvd Unit B
- 1204 E Glenoaks Blvd Unit C
- 1204 E Glenoaks Blvd Unit D
- 1206 1/2 E Glenoaks Blvd
- 1208 1/2 E Glenoaks Blvd
